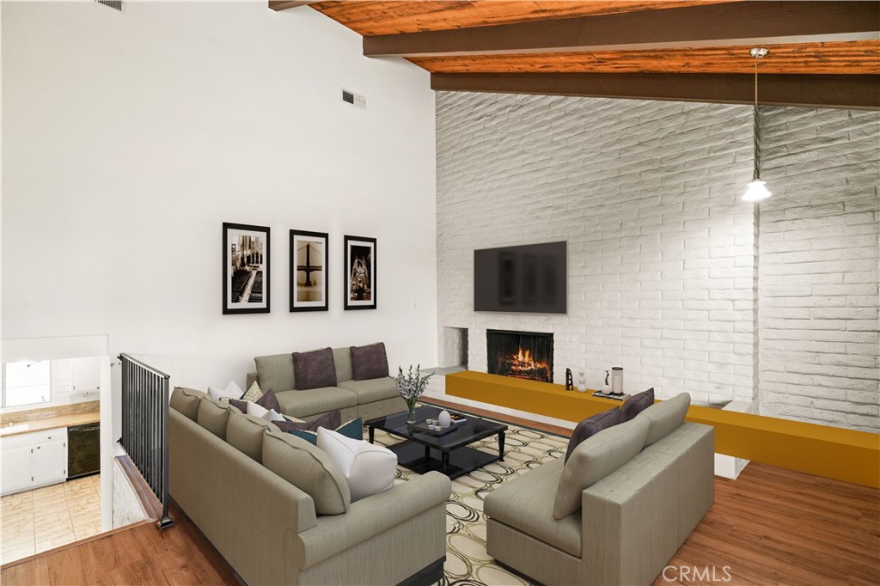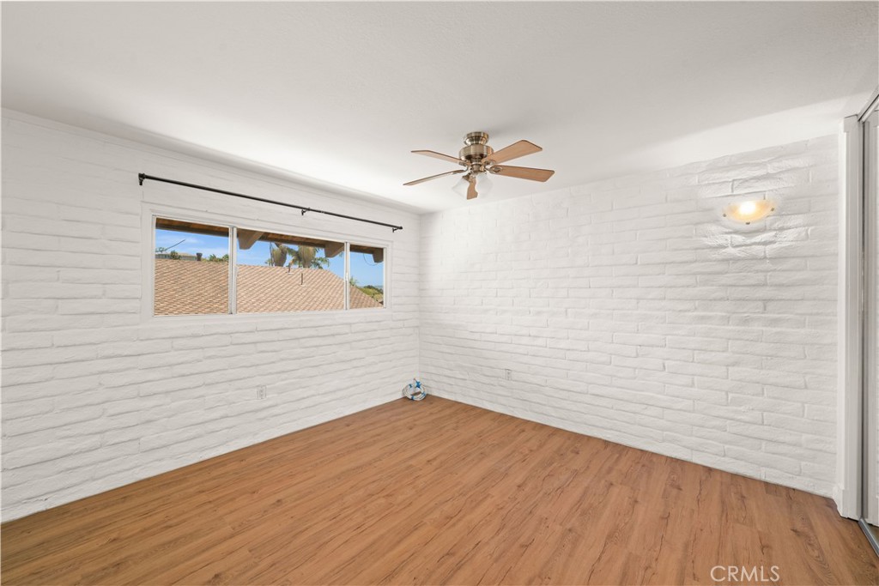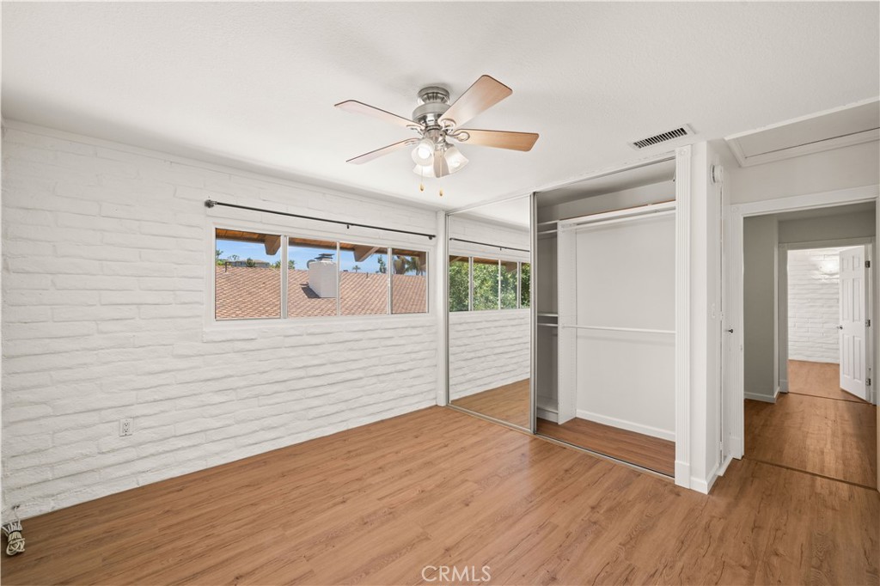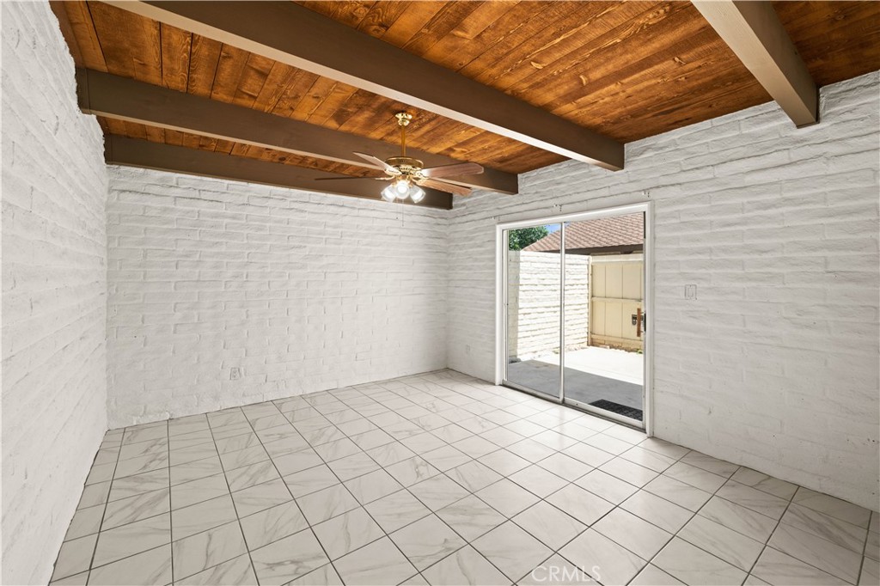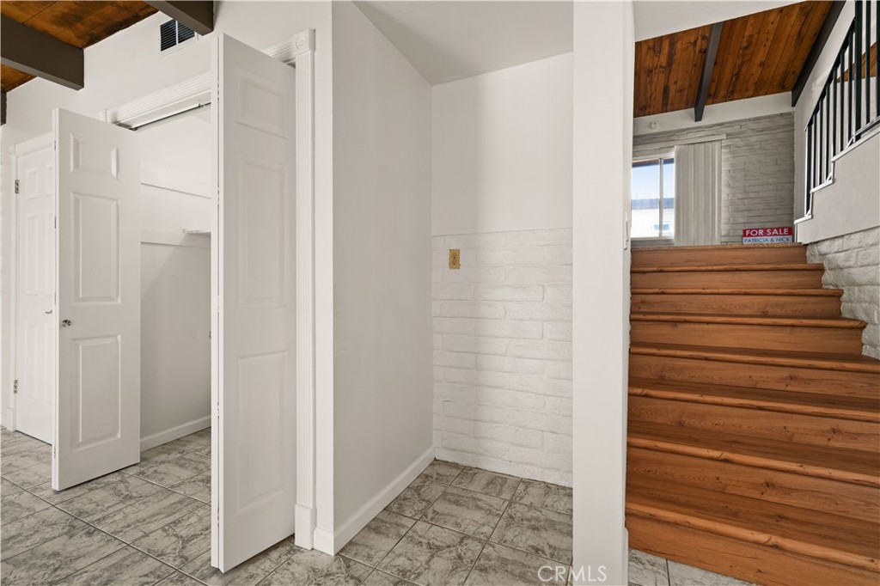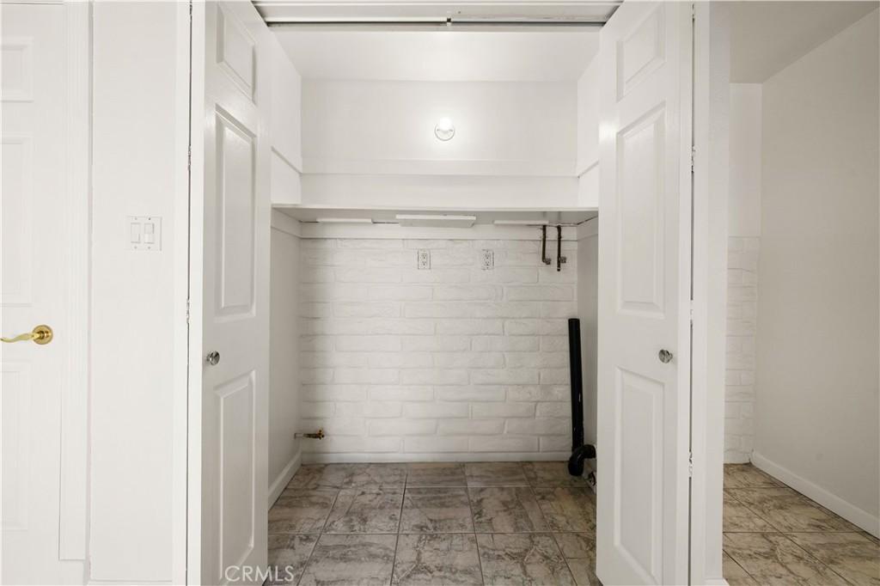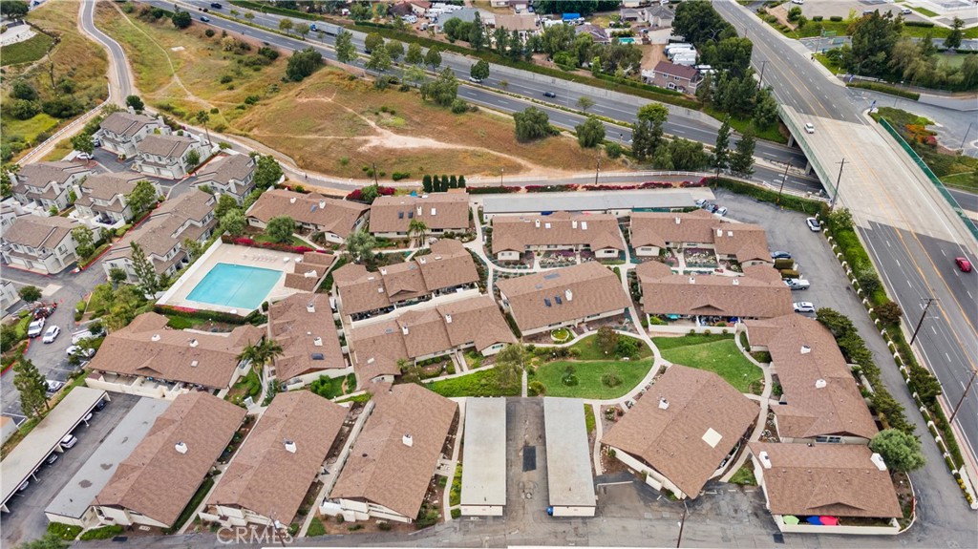Jordan Bennett of Regency Real Estate Brokers
MLS: DW24070380 $799,000
3 Bedrooms with 2 Baths5054 LAKEVIEW AVENUE 26
YORBA LINDA CA 92886MLS: DW24070380
Status: ACTIVE
List Price: $799,000
Price per SQFT: $479
Square Footage: 16673 Bedrooms
2 Baths
Year Built: 1963
Zip Code: 92886Listing Agent: PATRICIA GUTIERREZ of RE/MAX DYNASTY 714-913-5823
Listing Remarks
Single Level end unit home located in the heart of Yorba Linda! This home is within walking distance of the Yorba Linda Town Center, Restaurants, Parks, Trails, Community Center, Library and Entertainment Venues. Upon entering the home you will notice the oversized living room with cathedral wood ceilings beams, floor-to-ceiling brick fireplace, formal dining room (converted 3rd bedroom) that has been opened up. This tri-level home features new paint and flooring throughout, primary suite with private bathroom and remodeled shower. The upstairs features a secondary bedroom and hallway bathroom with remodeled shower and raised tub. Downstair level features kitchen new stove, recessed lighting, granite countertops, freshly painted cabinets and breakfast counter bar seating area. Adjacent to kitchen is the laundry area and dining nook with sliding doors leading to outdoor patio. Also, downstairs is large family room area that can be used as an office/den with sliding glass doors leading to enclosed patio. HOA features community pool, and HOA pays for water, trash, and exterior maintenance. This is truly a perfect location in central Yorba Linda don't miss out on this opportunity!!
Address: 5054 LAKEVIEW AVENUE 26 YORBA LINDA CA 92886
Featured Buyer's Agent:
Jordan BennettRegency Real Estate Brokers
Team Lead - BRE: 01850869
Phone: 949-829-7484
Request More Information
Listing Details
STATUS: Active SPECIAL LISTING CONDITIONS: Standard LISTING CONTRACT DATE: 2024-04-09 BEDROOMS: 3 BATHROOMS FULL: 2 LIVING AREA SQ FT: 1667 YEAR BUILT: 1963 HOA/MGMT CO: Yorba Linda Village HOA/MGMT PHONE: 909-631-8833 HOA FEES FREQUENCY: Monthly HOA FEES: $445 HOA AMENITIES: Pool APPLIANCES INCLUDED: Dishwasher, FreeStandingRange, GasCooktop, Disposal, GasOven, GasRange ARCHITECTURAL STYLE: Cottage CONSTRUCTION: Block, Stucco COMMUNITY FEATURES: Biking, HorseTrails, Pool FIREPLACE: GasStarter, LivingRoom FLOORING: Laminate, Tile HEATING: Central COOLING: CentralAir INTERIOR FEATURES: BrickWalls, CathedralCeilings, GraniteCounters, HighCeilings, OpenFloorplan, RecessedLighting, PrimarySuite LAUNDRY FEATURES: WasherHookup, GasDryerHookup, Inside LOT FEATURES: CornerLot # GARAGE SPACES: 0 PARKING FEATURES: Assigned, Carport PROPERTY TYPE: Residential PROPERTY SUB TYPE: Condominium ROOF: Clay, SpanishTile POOL FEATURES: Community, Association SPA FEATURES: None STORIES TOTAL: 3 NUMBER OF UNITS TOTAL: 1 VIEW: None LISTING AGENT: PATRICIA GUTIERREZ LISTING OFFICE: RE/MAX DYNASTY LISTING CONTACT: 714-913-5823
Estimated Monthly Payments
List Price: $799,000 20% Down Payment: $159,800 Loan Amount: $639,200 Loan Type: 30 Year Fixed Interest Rate: 6.5 % Monthly Payment: $4,040 Estimate does not include taxes, fees, insurance.
Request More Information
Property Location: 5054 LAKEVIEW AVENUE 26 YORBA LINDA CA 92886
This Listing
Active Listings Nearby
The Fair Housing Act prohibits discrimination in housing based on color, race, religion, national origin, sex, familial status, or disability.
The information being provided by CRMLS is for the visitor's personal, non-commercial use and may not be used for any purpose other than to identify prospective properties visitor may be interested in purchasing.
The accuracy of all information, regardless of source, including but not limited to square footages and lot sizes, is deemed reliable but not guaranteed and should be personally verified through personal inspection by and/or with the appropriate professionals. The data contained herein is copyrighted by CRMLS. Any dissemination of this information is in violation of copyright laws and is strictly prohibited.
Information Deemed Reliable But Not Guaranteed. The information being provided is for consumer's personal, non-commercial use and may not be used for any purpose other than to identify prospective properties consumers may be interested in purchasing. This information, including square footage, while not guaranteed, has been acquired from sources believed to be reliable.
Last Updated: 2024-05-20 04:31:09
 Orange County Condo Mania
Orange County Condo Mania



