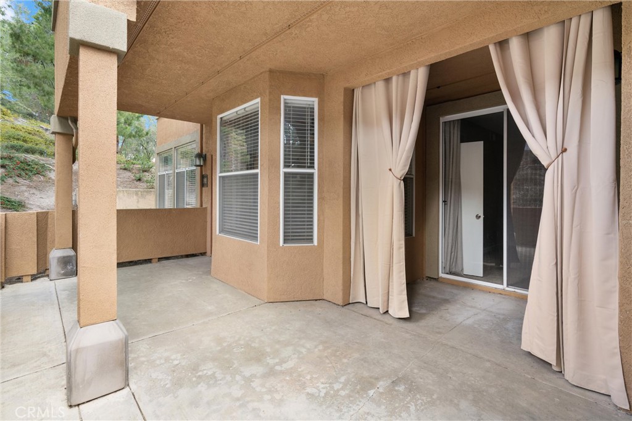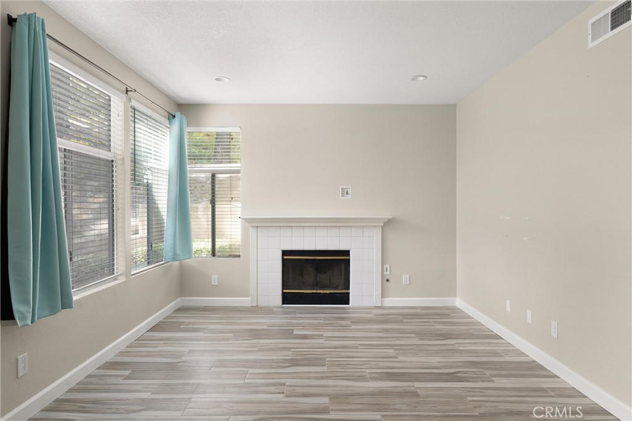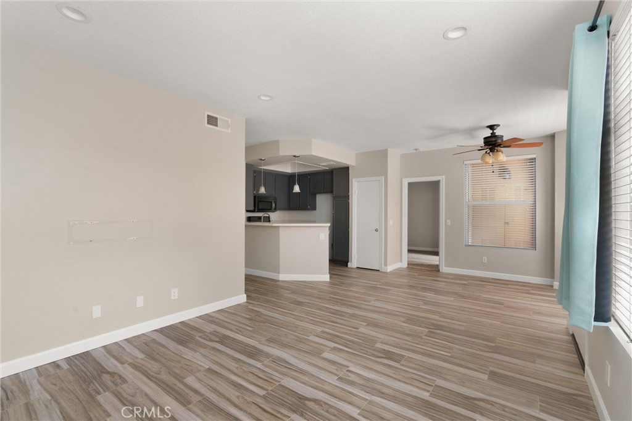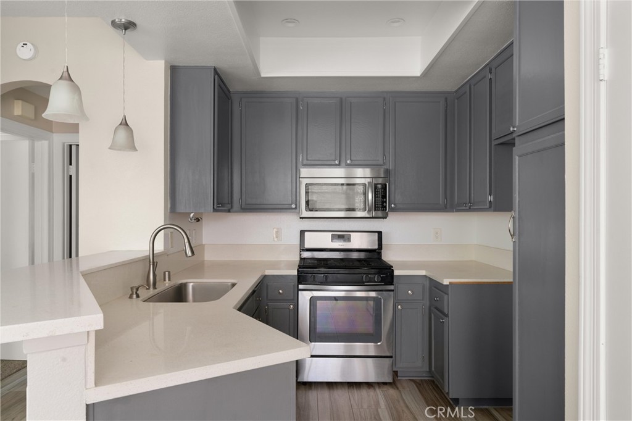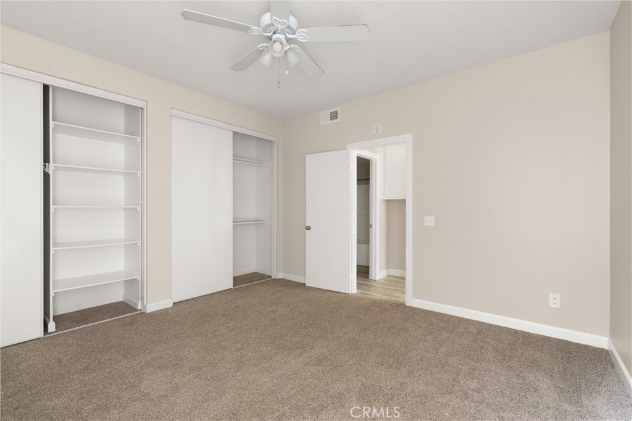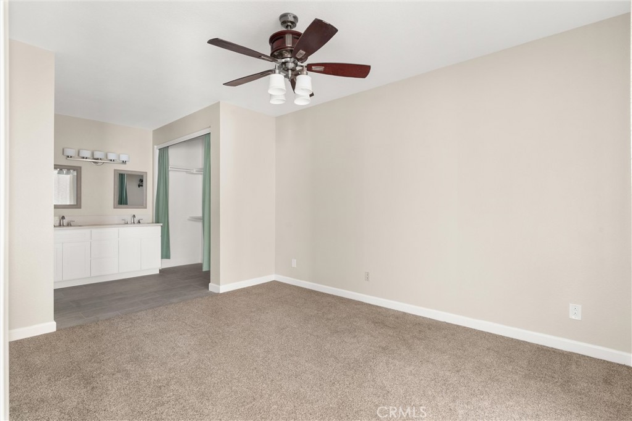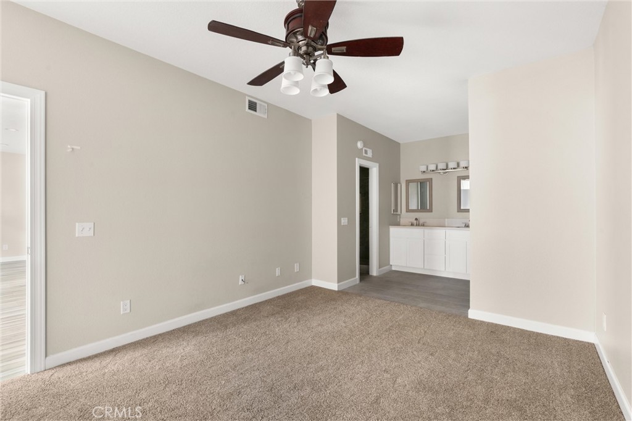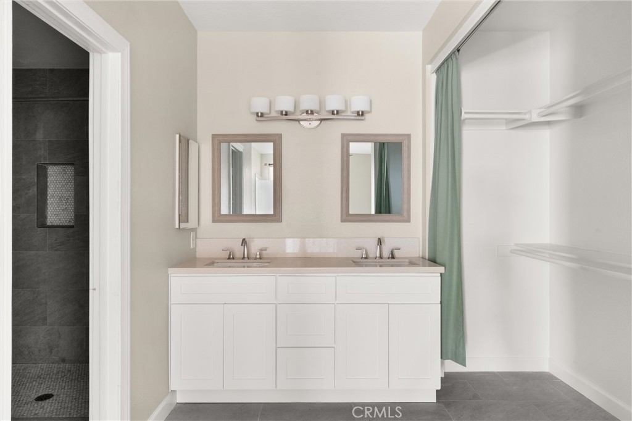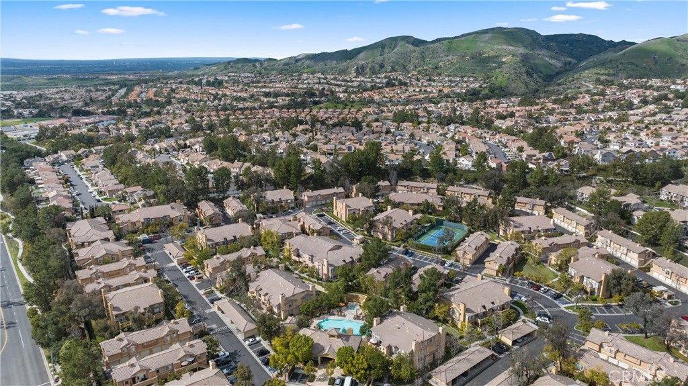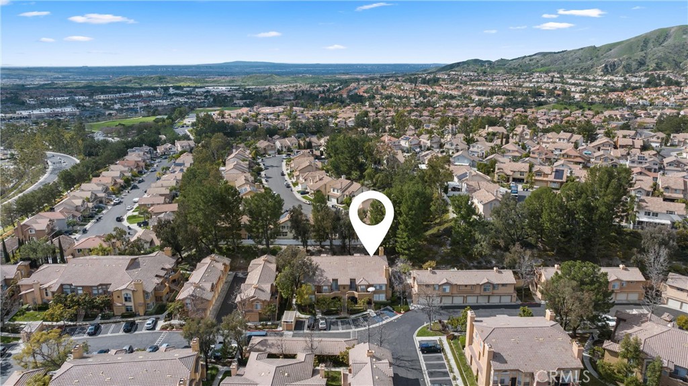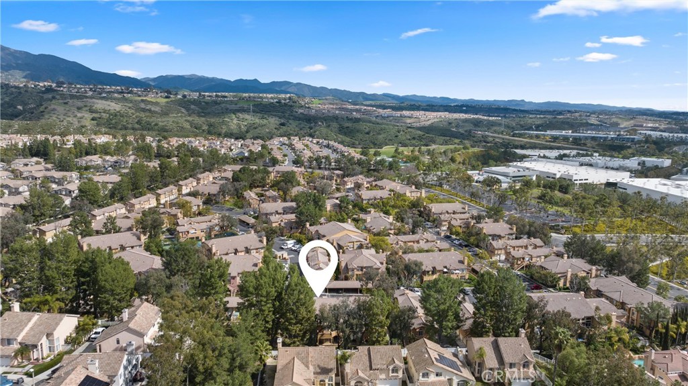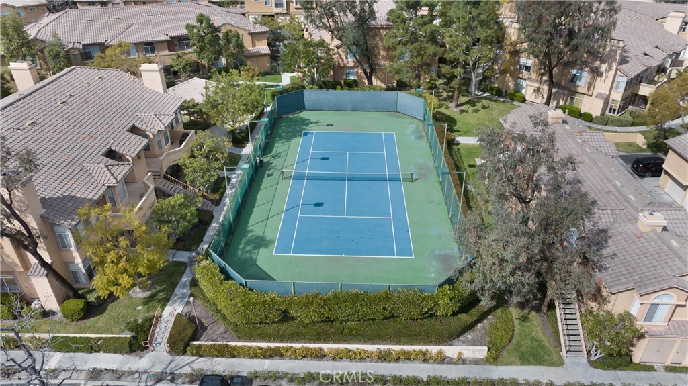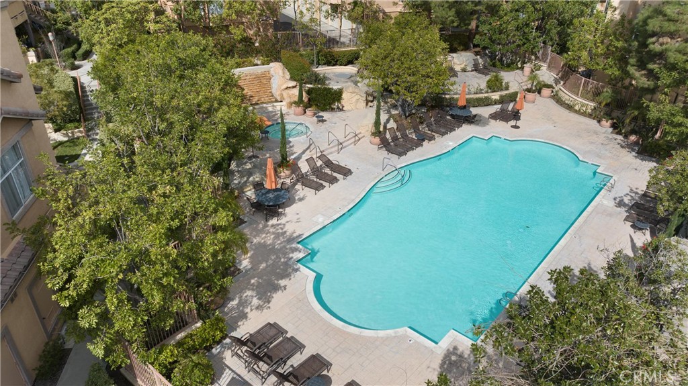Jordan Bennett of Regency Real Estate Brokers
MLS: NP24044394 $599,000
2 Bedrooms with 2 Baths19431 RUE DE VALORE 18E
LAKE FOREST CA 92610MLS: NP24044394
Status: PENDING
List Price: $599,000
Price per SQFT: $565
Square Footage: 10602 Bedrooms
2 Baths
Year Built: 2006
Zip Code: 92610Listing Agent: ALEXANDER TURNER of EXP REALTY OF CALIFORNIA, INC. 949-212-6458
Listing Remarks
Step into luxury living at 19431 Rue De Valore #18E in Lake Forest, California, nestled within the prestigious gated community of Tuscany. This stunning lower-level condominium boasts airy high ceilings and has undergone a complete top-to-bottom renovation, offering a fresh and modern living space. Revel in the tranquility of this exclusive location, with an expansive oversized patio overlooking a private hillside. The interior showcases exquisite features including custom paint, wide plank rustic wood flooring, plush carpeting, quartz countertops, recessed lighting, stylish fixtures, stainless steel appliances, and ceiling fans. For added convenience, a private laundry located right off the patio. This residence includes a dedicated garage with ample storage, an additional parking spot, and two guest permits. Indulge in the resort-style amenities of the community, which include two sparkling pools and spas, a lighted tennis court, a putting green, a fitness center, a yoga aerobic room, and a clubhouse. This prime location offers easy access to Orange County's finest attractions, including Foothill Ranch Community Park, Whiting Ranch, renowned schools, top shopping and entertainment centers, and proximity to the 241 toll roads. Don't miss the opportunity to experience luxury living at its finest - schedule a viewing today!
Address: 19431 RUE DE VALORE 18E LAKE FOREST CA 92610
Featured Buyer's Agent:
Jordan BennettRegency Real Estate Brokers
Team Lead - BRE: 01850869
Phone: 949-829-7484
Request More Information
Listing Details
STATUS: Pending SPECIAL LISTING CONDITIONS: Standard LISTING CONTRACT DATE: 2024-02-04 BEDROOMS: 2 BATHROOMS FULL: 2 LIVING AREA SQ FT: 1060 YEAR BUILT: 2006 HOA/MGMT CO: Tuscany HOA/MGMT PHONE: 9497163998 HOA FEES FREQUENCY: Monthly HOA FEES: $464 HOA AMENITIES: Clubhouse, ControlledAccess, FitnessCenter, MaintenanceGrounds, MeetingRoom, OutdoorCookingArea, Barbecue, PicnicArea, Pool, PetsAllowed, RecreationRoom, SpaHotTub, Security, TennisCourts, Trash APPLIANCES INCLUDED: GasOven, GasRange ARCHITECTURAL STYLE: Spanish COMMUNITY FEATURES: Biking, Foothills, Hiking, Park, StormDrains, StreetLights, Sidewalks, Pool FIREPLACE: FamilyRoom FLOORING: Vinyl HEATING: Central COOLING: CentralAir INTERIOR FEATURES: OpenFloorplan, QuartzCounters, AllBedroomsDown LAUNDRY FEATURES: LaundryCloset LOT FEATURES: Item01UnitAcre # GARAGE SPACES: 1 PARKING FEATURES: Garage, PermitRequired, OneSpace PROPERTY TYPE: Residential PROPERTY SUB TYPE: Condominium ROOF: SpanishTile POOL FEATURES: Community, Association SPA FEATURES: Association, Community STORIES TOTAL: 1 NUMBER OF UNITS TOTAL: 1 VIEW: None LISTING AGENT: ALEXANDER TURNER LISTING OFFICE: EXP REALTY OF CALIFORNIA, INC. LISTING CONTACT: 949-212-6458
Estimated Monthly Payments
List Price: $599,000 20% Down Payment: $119,800 Loan Amount: $479,200 Loan Type: 30 Year Fixed Interest Rate: 6.5 % Monthly Payment: $3,029 Estimate does not include taxes, fees, insurance.
Request More Information
Property Location: 19431 RUE DE VALORE 18E LAKE FOREST CA 92610
This Listing
Active Listings Nearby
Featured Buyer's Agent:
Jordan BennettRegency Real Estate Brokers
Team Lead - BRE: 01850869
Phone: 949-829-7484
Search Listings
You Might Also Be Interested In...
The Fair Housing Act prohibits discrimination in housing based on color, race, religion, national origin, sex, familial status, or disability.
The information being provided by CRMLS is for the visitor's personal, non-commercial use and may not be used for any purpose other than to identify prospective properties visitor may be interested in purchasing.
The accuracy of all information, regardless of source, including but not limited to square footages and lot sizes, is deemed reliable but not guaranteed and should be personally verified through personal inspection by and/or with the appropriate professionals. The data contained herein is copyrighted by CRMLS. Any dissemination of this information is in violation of copyright laws and is strictly prohibited.
Information Deemed Reliable But Not Guaranteed. The information being provided is for consumer's personal, non-commercial use and may not be used for any purpose other than to identify prospective properties consumers may be interested in purchasing. This information, including square footage, while not guaranteed, has been acquired from sources believed to be reliable.
Last Updated: 2024-04-29 04:30:09
 Orange County Condo Mania
Orange County Condo Mania


