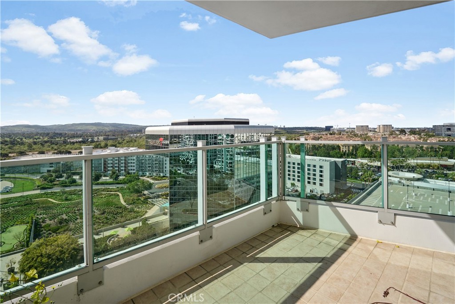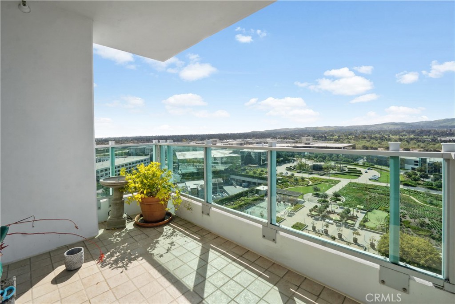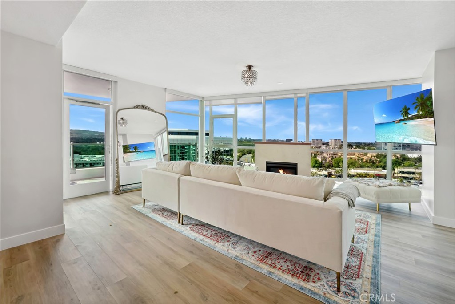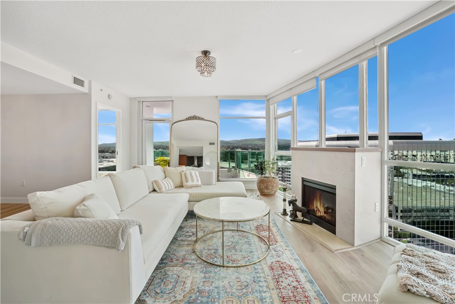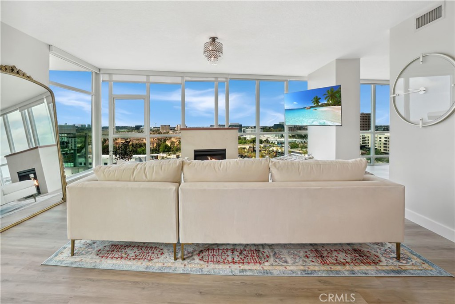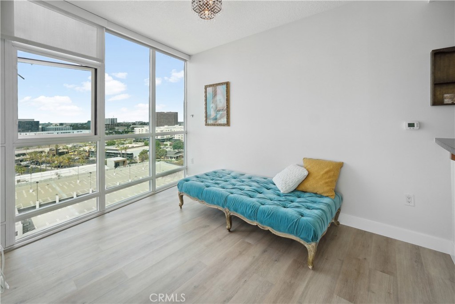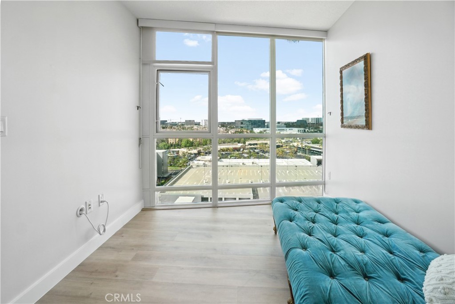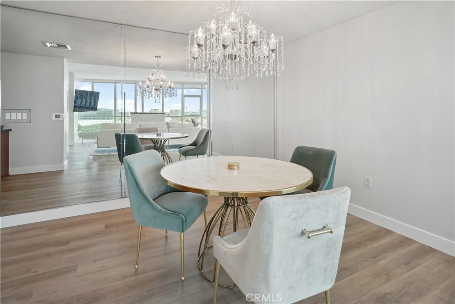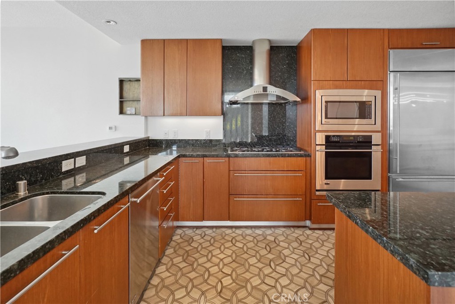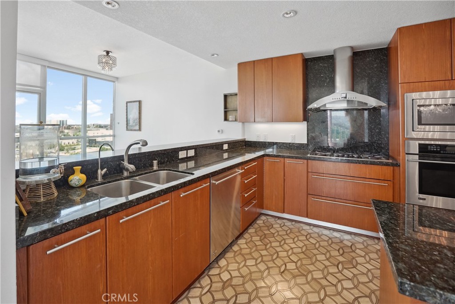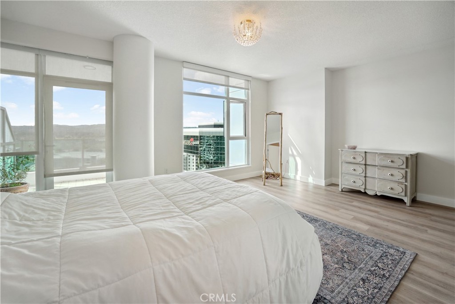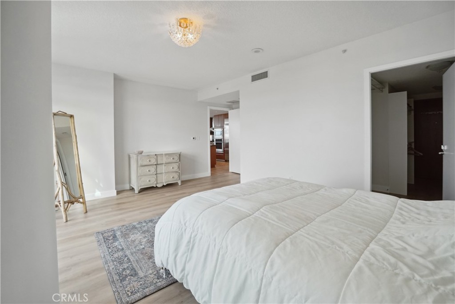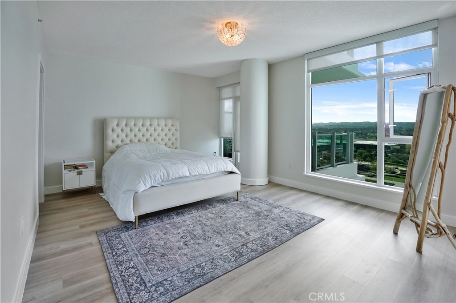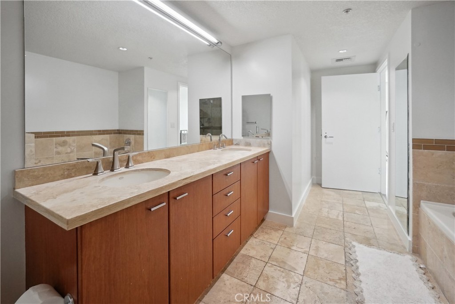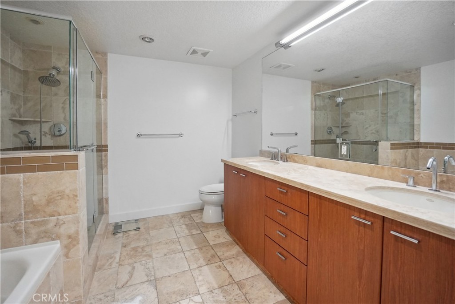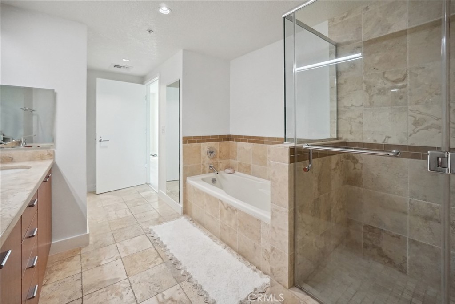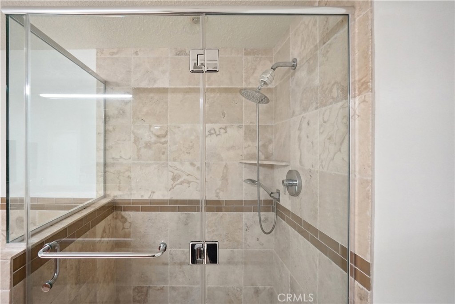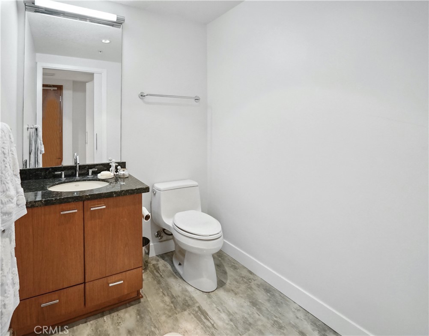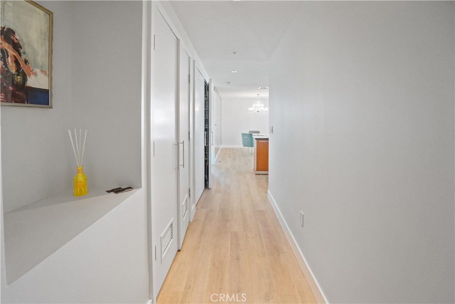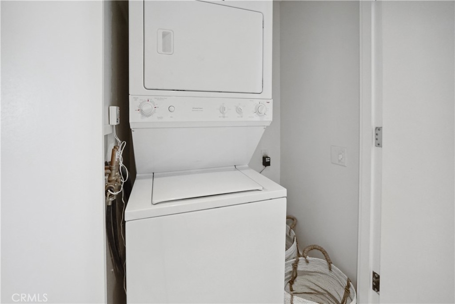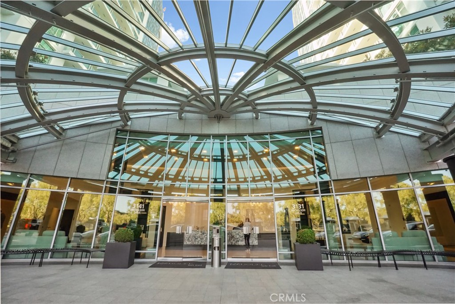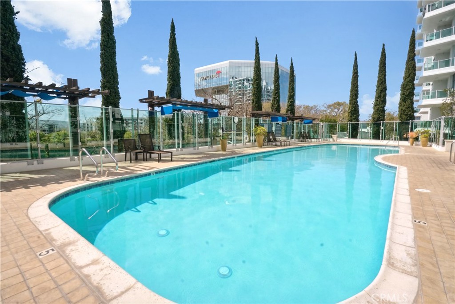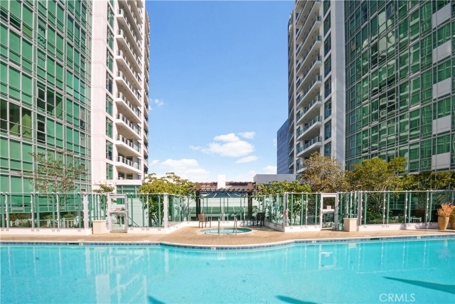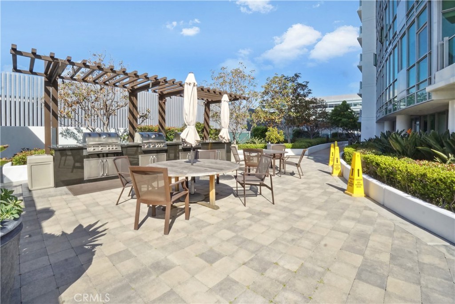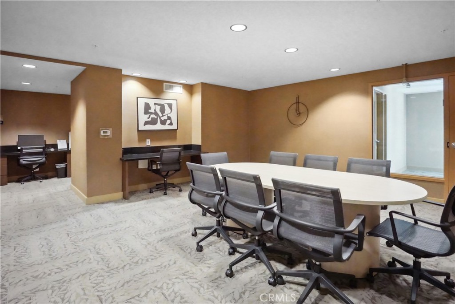Jordan Bennett of Regency Real Estate Brokers
MLS: NP24079730 $1,698,000
3 Bedrooms with 3 Baths3131 MICHELSON DRIVE 1504
IRVINE CA 92612MLS: NP24079730
Status: ACTIVE
List Price: $1,698,000
Price per SQFT: $823
Square Footage: 20633 Bedrooms
3 Baths
Year Built: 2006
Zip Code: 92612Listing Agent: BARRY GHASSEMI of CAL PRO PROPERTIES INC. 949-244-9722
Listing Remarks
Absolutely stunning upgraded Marquee Park Place high-rise condominium on the 15th floor located in the heart of Irvine's business district. This modern and luxurious property features breathtaking panoramic views of the city and surrounding areas. The unit itself boasts an open floor plan with floor-to-ceiling windows, allowing for an abundance of natural light to fill the space. The kitchen is equipped with top-of-the-line appliances, built-in stainless refrigerator and sleek countertops, perfect for entertaining guests. The master suite offers a spacious layout with a spa-like bathroom and a walk-in closet. Model E floor plan with 2 large bedrooms, 2.5 baths, den and two balconies. The Den can easily be used as a 3rd bedroom. Residents of this building can enjoy amenities such as concierge service, a fitness center, pool, and 24-hour concierge service. Don't miss the opportunity to live in this sophisticated and upscale residence in Irvine! HOA dues include water, trash, gas and wifi.
Address: 3131 MICHELSON DRIVE 1504 IRVINE CA 92612
Community: MARQUEE AT PARK PLACE ... Listing 2 of 5
First -- Next -- Previous -- Last
Featured Buyer's Agent:
Jordan BennettRegency Real Estate Brokers
Team Lead - BRE: 01850869
Phone: 949-829-7484
Request More Information
Listing Details
STATUS: Active SPECIAL LISTING CONDITIONS: Standard LISTING CONTRACT DATE: 2024-04-23 BEDROOMS: 3 BATHROOMS FULL: 2 BATHROOMS HALF: 1 LIVING AREA SQ FT: 2063 YEAR BUILT: 2006 HOA/MGMT CO: Marquee at Park Place HOA/MGMT PHONE: 949-250-5785 HOA FEES FREQUENCY: Monthly HOA FEES: $1,423 HOA INCLUDES: Sewer HOA AMENITIES: FitnessCenter, MaintenanceGrounds, Pool, SpaHotTub, Trash, Water APPLIANCES INCLUDED: Disposal, GasOven, GasRange, Microwave, Dryer, Washer ARCHITECTURAL STYLE: Modern COMMUNITY FEATURES: StreetLights, Sidewalks, Urban, Gated FIREPLACE: Gas, LivingRoom FLOORING: Vinyl HEATING: Central COOLING: CentralAir INTERIOR FEATURES: Balcony, Elevator, GraniteCounters, OpenFloorplan, AllBedroomsDown, BedroomonMainLevel, MainLevelPrimary, MultiplePrimarySuites, WalkInClosets # GARAGE SPACES: 2 PARKING FEATURES: Assigned, Underground PROPERTY TYPE: Residential PROPERTY SUB TYPE: Condominium POOL FEATURES: Association SPA FEATURES: Association STORIES TOTAL: 1 NUMBER OF UNITS TOTAL: 1 VIEW: BackBay, Catalina, Coastline, ParkGreenbelt, Hills, Mountains, Panoramic LISTING AGENT: BARRY GHASSEMI LISTING OFFICE: CAL PRO PROPERTIES INC. LISTING CONTACT: 949-244-9722
Estimated Monthly Payments
List Price: $1,698,000 20% Down Payment: $339,600 Loan Amount: $1,358,400 Loan Type: 30 Year Fixed Interest Rate: 6.5 % Monthly Payment: $8,586 Estimate does not include taxes, fees, insurance.
Request More Information
Property Location: 3131 MICHELSON DRIVE 1504 IRVINE CA 92612
This Listing
Active Listings Nearby
Featured Buyer's Agent:
Jordan BennettRegency Real Estate Brokers
Team Lead - BRE: 01850869
Phone: 949-829-7484
Search Listings
You Might Also Be Interested In...
Community: MARQUEE AT PARK PLACE ... Listing 2 of 5
First -- Next -- Previous -- Last
The Fair Housing Act prohibits discrimination in housing based on color, race, religion, national origin, sex, familial status, or disability.
The information being provided by CRMLS is for the visitor's personal, non-commercial use and may not be used for any purpose other than to identify prospective properties visitor may be interested in purchasing.
The accuracy of all information, regardless of source, including but not limited to square footages and lot sizes, is deemed reliable but not guaranteed and should be personally verified through personal inspection by and/or with the appropriate professionals. The data contained herein is copyrighted by CRMLS. Any dissemination of this information is in violation of copyright laws and is strictly prohibited.
Information Deemed Reliable But Not Guaranteed. The information being provided is for consumer's personal, non-commercial use and may not be used for any purpose other than to identify prospective properties consumers may be interested in purchasing. This information, including square footage, while not guaranteed, has been acquired from sources believed to be reliable.
Last Updated: 2024-05-05 04:31:19
 Orange County Condo Mania
Orange County Condo Mania