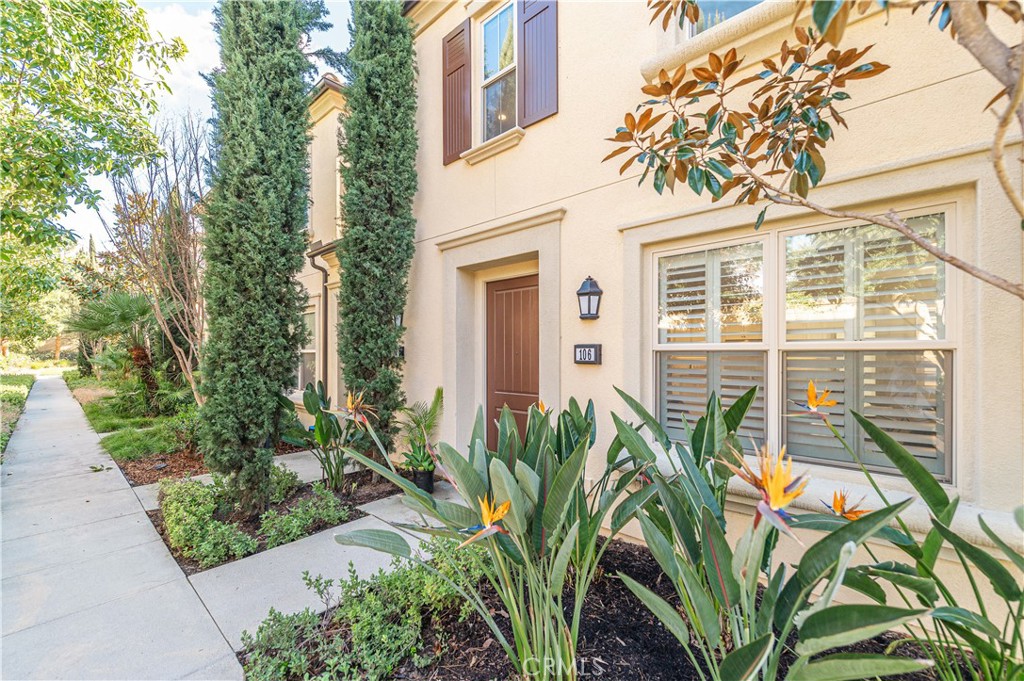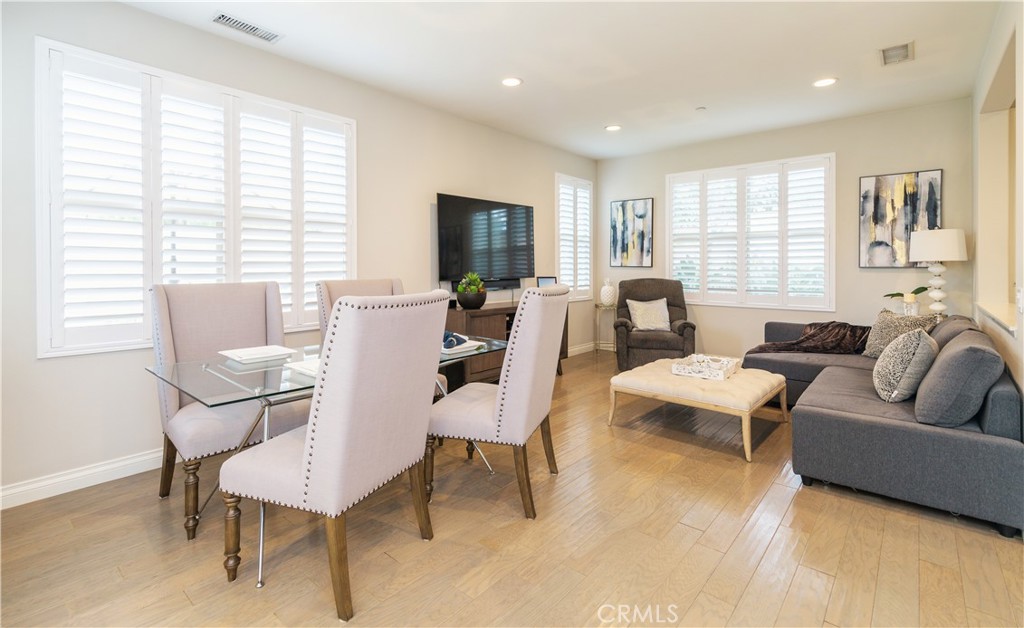Jordan Bennett of Regency Real Estate Brokers
SOLD! MLS: OC24036632 $1,485,000
3 Bedrooms with 4 Baths106 DESERT PINE
IRVINE CA 92620MLS: OC24036632
Status: SOLD
Closed On: 2024-03-13
Sold Price: $1,485,000
Sold Price per SqFt: $793
Square Footage: 18733 Bedrooms
4 Baths
Year Built: 2016
Zip Code: 92620Listing Agent: CHRISTINA SHAW of PACIFIC SOTHEBY'S INT'L REALTY 949-648-0011
Listing Remarks
Welcome to 106 Desert Pine! Nestled in the beautiful community of Cypress Village, Irvine. This highly desirable 3-bedroom, 4-bathroom townhome has many impressive upgrades including rich hardwood flooring, mature marble tile in the kitchen and all bathrooms, designer paint, plantation shutters, and mobilized window shades. The kitchen has KitchenAid stainless steel appliances, a large-sized island, quartz countertops, and white wood cabinetry. A spacious loft/home office on the upper level. The master suite comes with an ensuite private bath featuring dual sink vanities, a soaking tub, a walk-in shower, and an upgraded walk-in closet. Two more spacious suites, and a laundry room on the upper level. The two-car attached garage has built-in storage cabinets and a water softener. Enjoy a private maintenance-free, relaxing backyard. Close proximity to many resort-style amenities such as Junior Olympic pools, sports courts, shopping centers, and award-winning schools including Cypress Village Elementary, and Jeffrey Trail Middle School.
Address: 106 DESERT PINE IRVINE CA 92620
Featured Buyer's Agent:
Jordan BennettRegency Real Estate Brokers
Team Lead - BRE: 01850869
Phone: 949-829-7484
Request More Information
Listing Details
STATUS: Closed SPECIAL LISTING CONDITIONS: Standard LISTING CONTRACT DATE: 2024-02-22 CLOSE DATE: 2024-03-13 BEDROOMS: 3 BATHROOMS FULL: 3 BATHROOMS HALF: 1 LIVING AREA SQ FT: 1873 YEAR BUILT: 2016 HOA/MGMT CO: Seabreeze HOA/MGMT PHONE: 800-232-7517 HOA FEES FREQUENCY: Monthly HOA FEES: $135 HOA AMENITIES: Clubhouse, SportCourt, DogPark, MaintenanceGrounds, Management, MaintenanceFrontYard, Barbecue, PicnicArea, Playground, Pool, SpaHotTub, Trails APPLIANCES INCLUDED: BuiltInRange, ConvectionOven, Dishwasher, ENERGYSTARQualifiedAppliances, ENERGYSTARQualifiedWaterHeater, ElectricOven, Disposal, GasRange, GasWaterHeater, HighEfficiencyWaterHeater, Microwave, Refrigerator, WaterSoftener, TanklessWaterHeater, WaterToRefrigerator, WaterHeater, WaterPurifier CONSTRUCTION: Stucco COMMUNITY FEATURES: Biking, Curbs, DogPark, Gutters, Hiking, StormDrains, StreetLights, Sidewalks, Park EXTERIOR FEATURES: RainGutters FIREPLACE: None FLOORING: Tile, Wood HEATING: Central, ENERGYSTARQualifiedEquipment, ForcedAir, NaturalGas, Zoned COOLING: CentralAir, Electric, ENERGYSTARQualifiedEquipment, HighEfficiency, Zoned INTERIOR FEATURES: BuiltinFeatures, CeilingFans, OpenFloorplan, Pantry, QuartzCounters, RecessedLighting, Storage, AllBedroomsUp, Loft, PrimarySuite, WalkInPantry, WalkInClosets LAUNDRY FEATURES: WasherHookup, GasDryerHookup, Inside, LaundryRoom, UpperLevel LOT FEATURES: BackYard, CornerLot, Garden, NearPark, Yard # GARAGE SPACES: 2 PARKING FEATURES: DoorSingle, Garage, GarageFacesRear, SideBySide PROPERTY TYPE: Residential PROPERTY SUB TYPE: Townhouse ROOF: Tile POOL FEATURES: Heated, Association SPA FEATURES: Association, Heated STORIES TOTAL: 2 NUMBER OF UNITS TOTAL: 1 VIEW: Neighborhood LISTING AGENT: CHRISTINA SHAW LISTING OFFICE: PACIFIC SOTHEBY'S INT'L REALTY LISTING CONTACT: 949-648-0011
Property Location: 106 DESERT PINE IRVINE CA 92620
This Listing
Active Listings Nearby
You Might Also Be Interested In...
The Fair Housing Act prohibits discrimination in housing based on color, race, religion, national origin, sex, familial status, or disability.
The information being provided by CRMLS is for the visitor's personal, non-commercial use and may not be used for any purpose other than to identify prospective properties visitor may be interested in purchasing.
The accuracy of all information, regardless of source, including but not limited to square footages and lot sizes, is deemed reliable but not guaranteed and should be personally verified through personal inspection by and/or with the appropriate professionals. The data contained herein is copyrighted by CRMLS. Any dissemination of this information is in violation of copyright laws and is strictly prohibited.
Information Deemed Reliable But Not Guaranteed. The information being provided is for consumer's personal, non-commercial use and may not be used for any purpose other than to identify prospective properties consumers may be interested in purchasing. This information, including square footage, while not guaranteed, has been acquired from sources believed to be reliable.
Last Updated: 2024-04-27 04:30:11
 Orange County Condo Mania
Orange County Condo Mania







