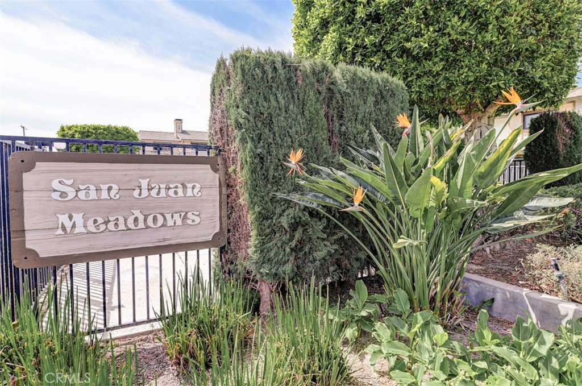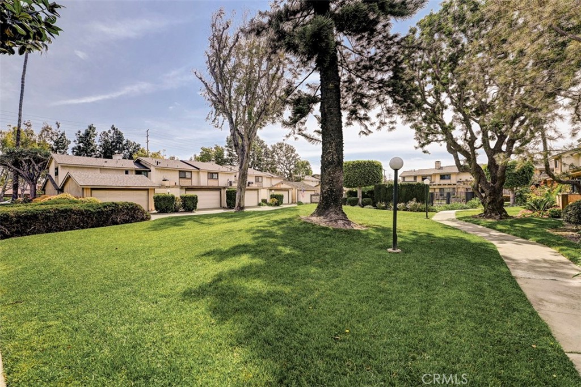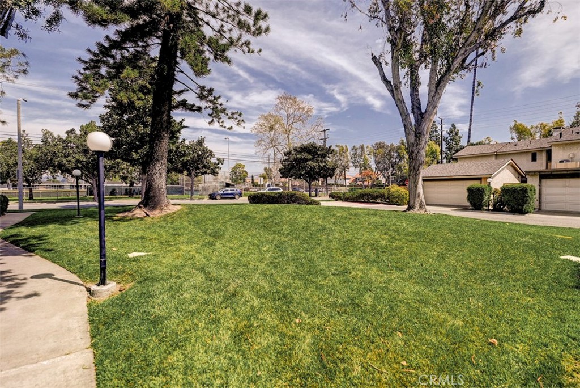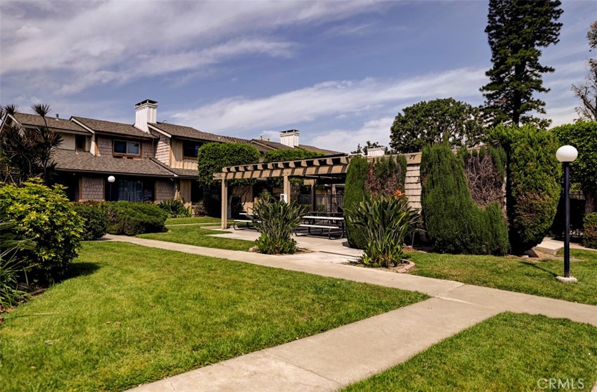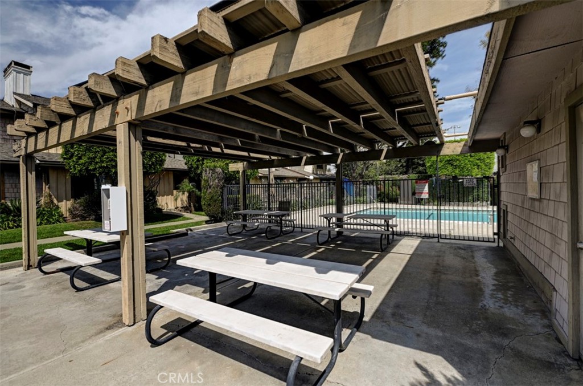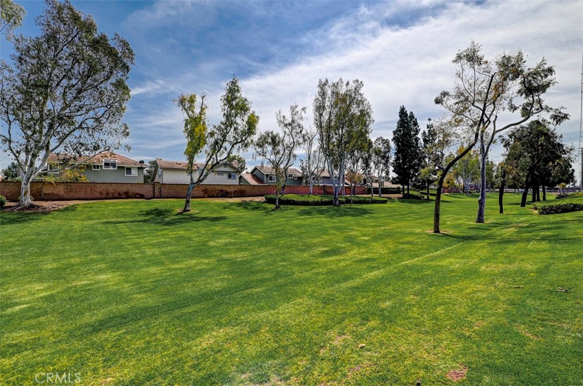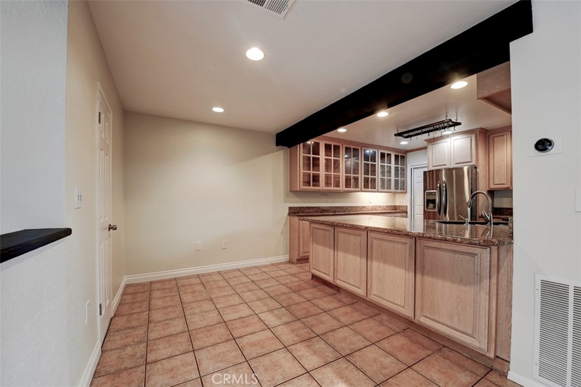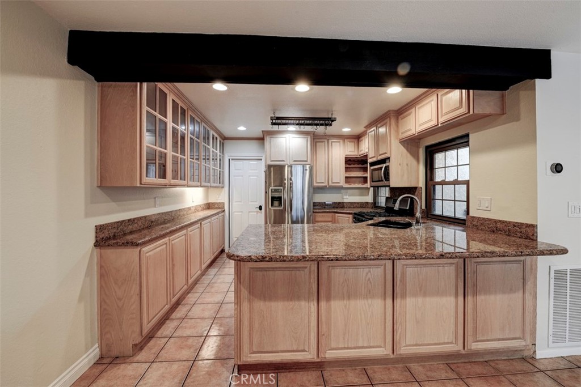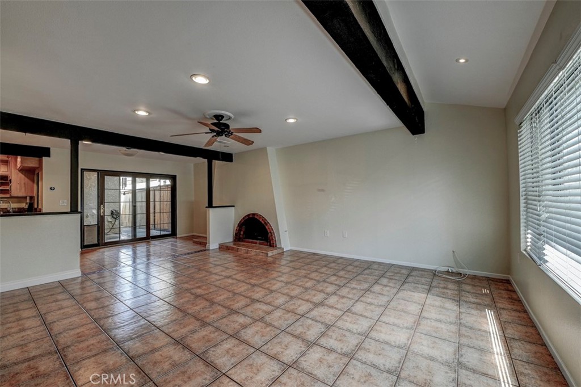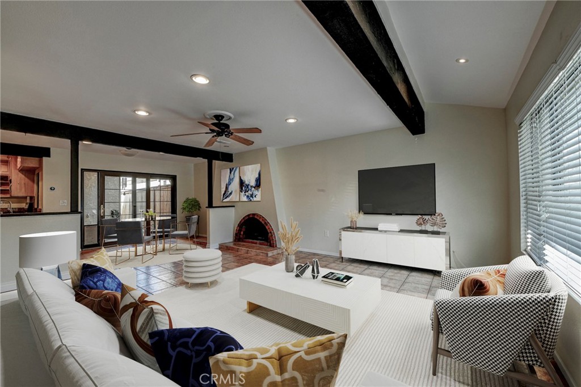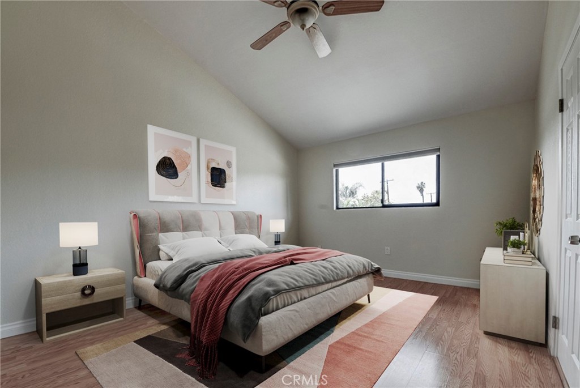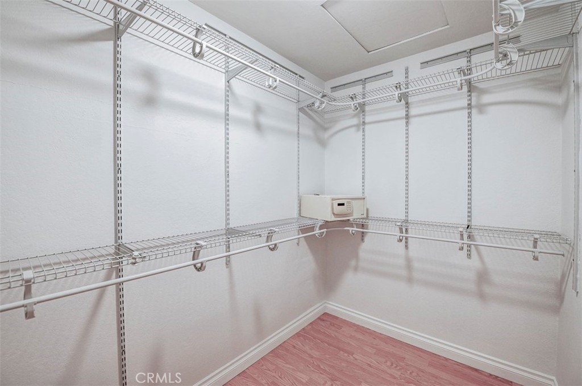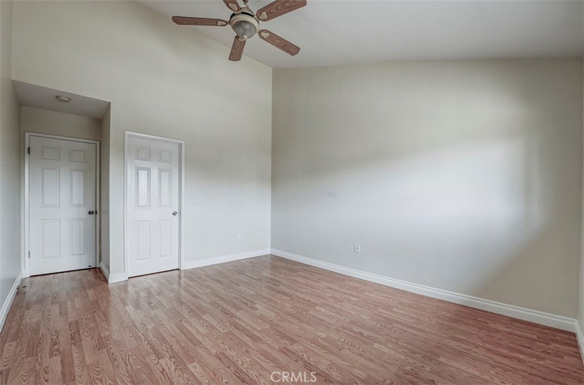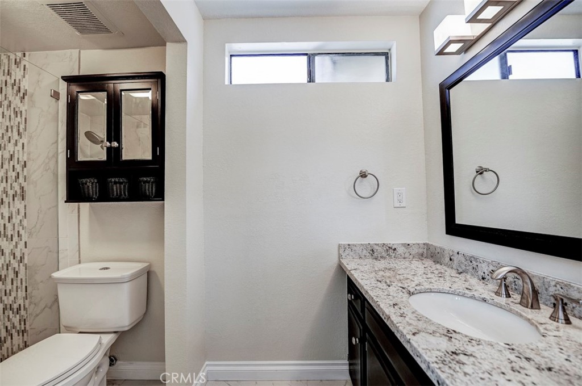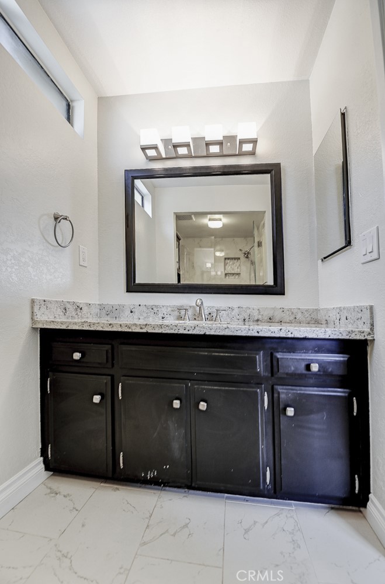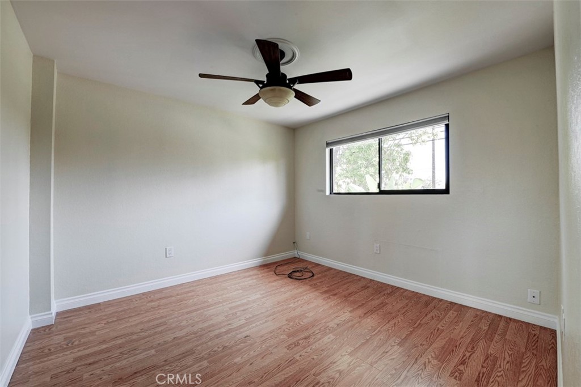Jordan Bennett of Regency Real Estate Brokers
MLS: OC24045135 $780,000
3 Bedrooms with 3 Baths13805 BROWNING AVENUE 9
TUSTIN CA 92780MLS: OC24045135
Status: PENDING
List Price: $780,000
Price per SQFT: $550
Square Footage: 14173 Bedrooms
3 Baths
Year Built: 1974
Zip Code: 92780Listing Agent: CHRIS CHANEY of REALTY ONE GROUP WEST 949-275-6034
Listing Remarks
Come visit the desirable confines of the San Juan Meadows community of just 22 townhomes in Tustin! This home features 3 bedrooms and 2.5 baths. All bedrooms are upstairs. The home has 1417 square feet in living space in an "open" configuration. The master features an upgraded bath, vaulted ceilings, and a walk-in closet. The home has a 2-car attached garage directly off the kitchen for efficiency. The laundry is in the garage providing more living space inside. The ceilings have been scraped and the home has been FRESHLY PAINTED. The floorplan is spacious and efficient with a remodeled kitchen and baths.The kitchen features abundant cabinetry, stainless steel appliances, granite countertops, and tile flooring. There are ceiling fans in the Living Room and ALL bedrooms, in addition to central air. There is additional storage space in the attic. The patio is fully fenced and easily accessible by a sliding glass door plus there is a gate for easy access from the rear/garage. The home is located within easy range of the freeway(s), toll roads, shopping, schools, and entertainment. All schools are nearby with the middle school just one block away. Short drive to Tustin Marketplace, the District, and the OC (John Wayne) airport. Check out this nicely appointed, well-located home in a great subdivision. Across the street from a beautiful greenbelt. Community pool too!
Address: 13805 BROWNING AVENUE 9 TUSTIN CA 92780
Featured Buyer's Agent:
Jordan BennettRegency Real Estate Brokers
Team Lead - BRE: 01850869
Phone: 949-829-7484
Request More Information
Listing Details
STATUS: Pending SPECIAL LISTING CONDITIONS: Standard LISTING CONTRACT DATE: 2024-03-23 BEDROOMS: 3 BATHROOMS FULL: 2 BATHROOMS HALF: 1 LIVING AREA SQ FT: 1417 YEAR BUILT: 1974 HOA/MGMT CO: San Juan Meadows HOA/MGMT PHONE: 714-508-9070 HOA FEES FREQUENCY: Monthly HOA FEES: $525 HOA AMENITIES: Pool APPLIANCES INCLUDED: Dishwasher, GasCooktop, Disposal, GasWaterHeater, Microwave, Refrigerator, VentedExhaustFan ARCHITECTURAL STYLE: Traditional CONSTRUCTION: Stucco COMMUNITY FEATURES: Curbs, StreetLights, Sidewalks, Park FIREPLACE: LivingRoom FLOORING: Laminate, Tile HEATING: Central COOLING: CentralAir INTERIOR FEATURES: CeilingFans, CathedralCeilings, GraniteCounters, HighCeilings, OpenFloorplan, Storage, AllBedroomsUp, PrimarySuite, WalkInClosets LAUNDRY FEATURES: InGarage LOT FEATURES: Item2125UnitsAcre, Level, NearPark, StreetLevel # GARAGE SPACES: 2 PARKING FEATURES: DirectAccess, Garage, GarageDoorOpener, OnSite, Private, GarageFacesRear PROPERTY TYPE: Residential PROPERTY SUB TYPE: Condominium ROOF: Composition POOL FEATURES: Gunite, InGround, Association STORIES TOTAL: 2 NUMBER OF UNITS TOTAL: 22 DIRECTION FACES: Southeast VIEW: ParkGreenbelt LISTING AGENT: CHRIS CHANEY LISTING OFFICE: REALTY ONE GROUP WEST LISTING CONTACT: 949-275-6034
Estimated Monthly Payments
List Price: $780,000 20% Down Payment: $156,000 Loan Amount: $624,000 Loan Type: 30 Year Fixed Interest Rate: 6.5 % Monthly Payment: $3,944 Estimate does not include taxes, fees, insurance.
Request More Information
Property Location: 13805 BROWNING AVENUE 9 TUSTIN CA 92780
This Listing
Active Listings Nearby
The Fair Housing Act prohibits discrimination in housing based on color, race, religion, national origin, sex, familial status, or disability.
The information being provided by CRMLS is for the visitor's personal, non-commercial use and may not be used for any purpose other than to identify prospective properties visitor may be interested in purchasing.
The accuracy of all information, regardless of source, including but not limited to square footages and lot sizes, is deemed reliable but not guaranteed and should be personally verified through personal inspection by and/or with the appropriate professionals. The data contained herein is copyrighted by CRMLS. Any dissemination of this information is in violation of copyright laws and is strictly prohibited.
Information Deemed Reliable But Not Guaranteed. The information being provided is for consumer's personal, non-commercial use and may not be used for any purpose other than to identify prospective properties consumers may be interested in purchasing. This information, including square footage, while not guaranteed, has been acquired from sources believed to be reliable.
Last Updated: 2024-04-26 04:30:34
 Orange County Condo Mania
Orange County Condo Mania


