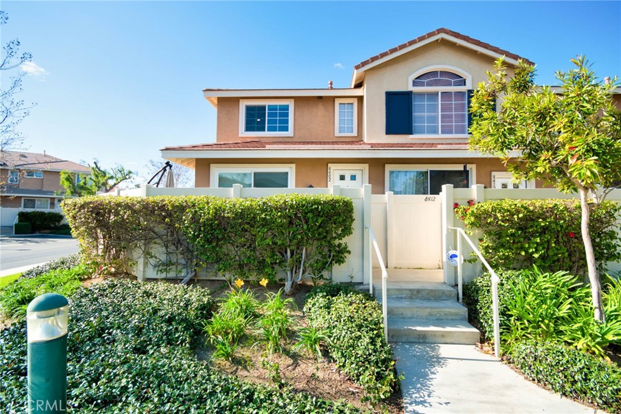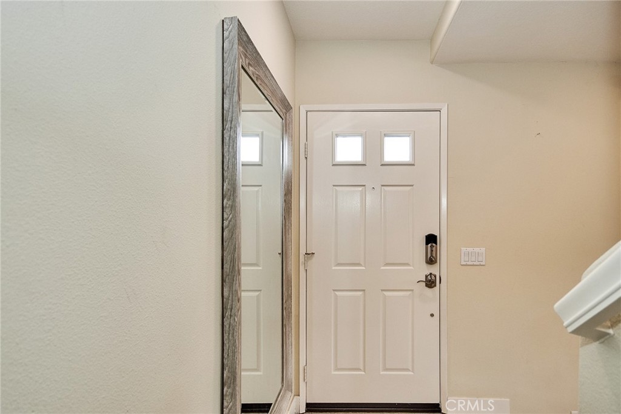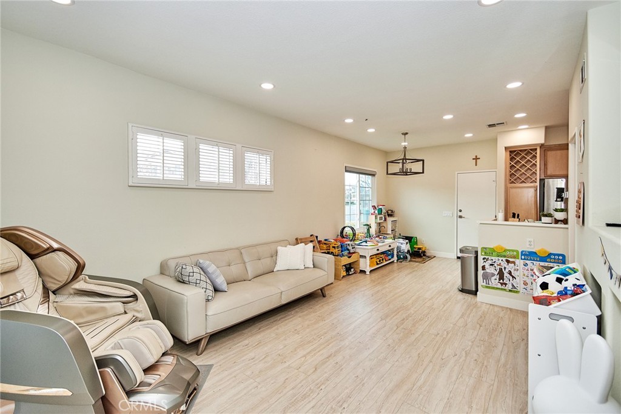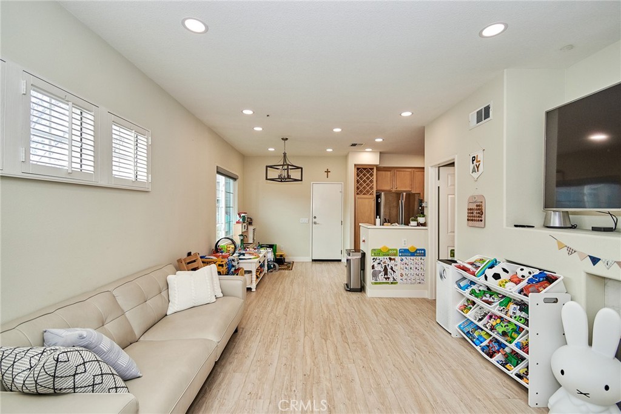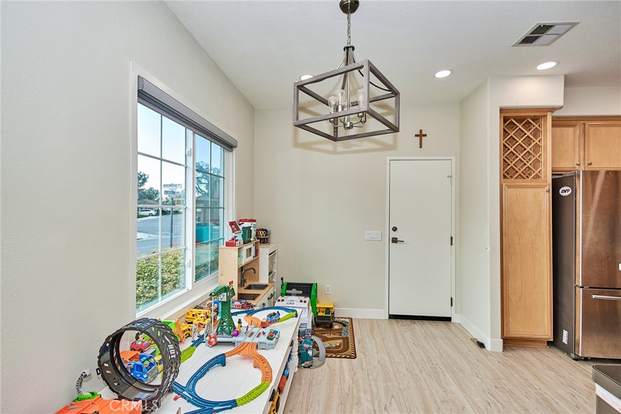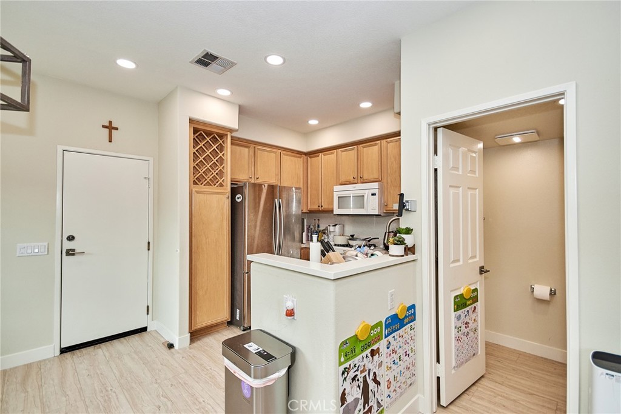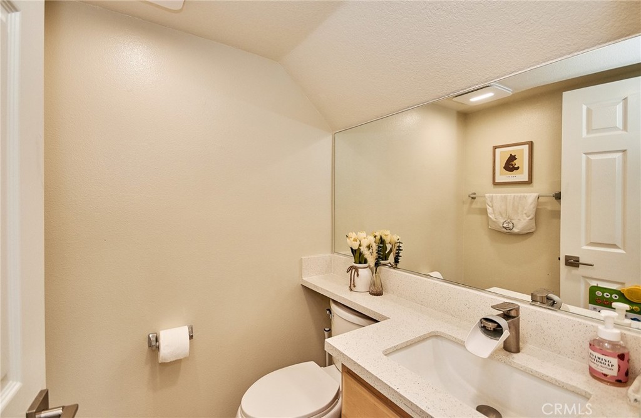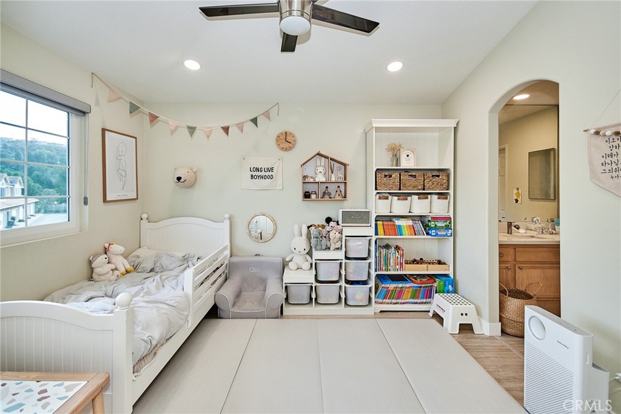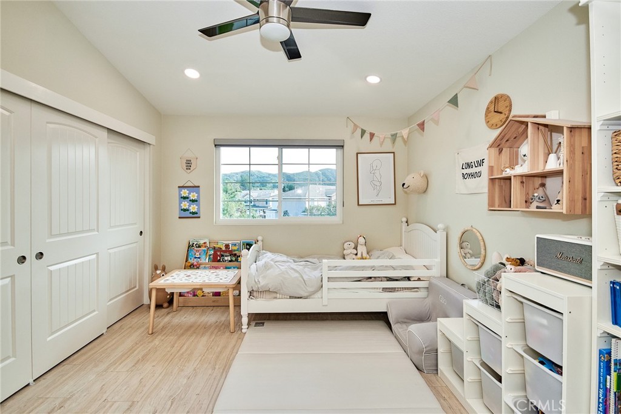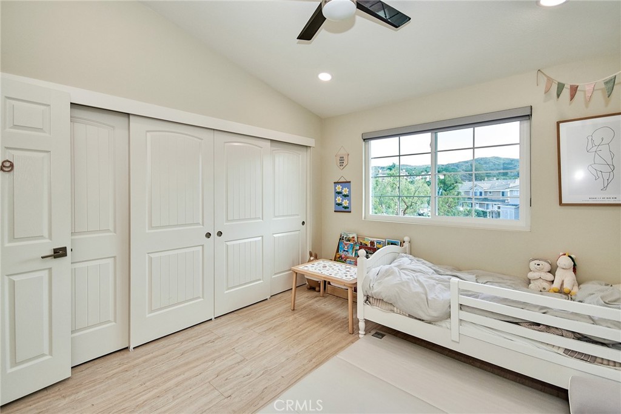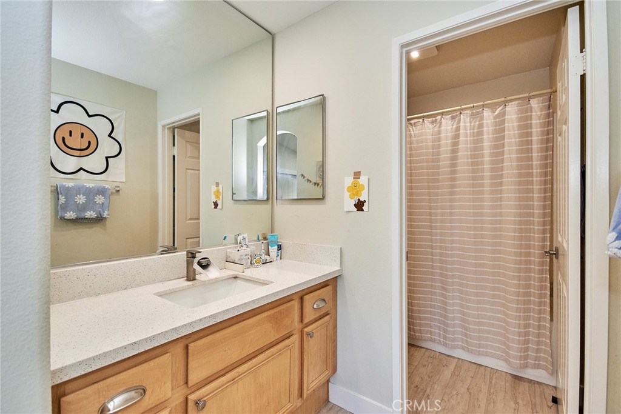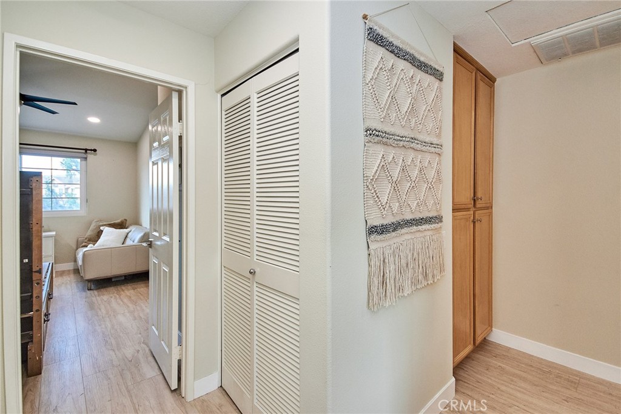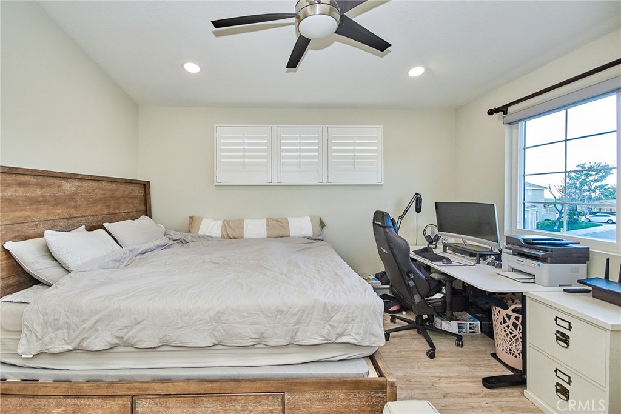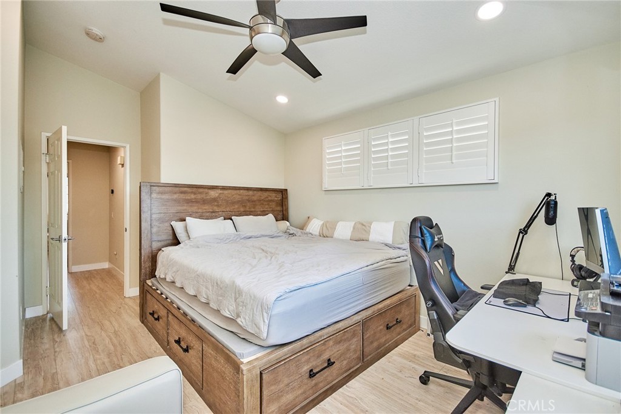Jordan Bennett of Regency Real Estate Brokers
MLS: OC24049030 $750,000
2 Bedrooms with 3 Baths8402 E ARROWHEAD WAY
ANAHEIM HILLS CA 92808MLS: OC24049030
Status: ACTIVE WITH CONTINGENCY
List Price: $750,000
Price per SQFT: $717
Square Footage: 10462 Bedrooms
3 Baths
Year Built: 1999
Zip Code: 92808Listing Agent: ERICA LEE of KOINOS REAL ESTATE GROUP
Listing Remarks
Welcome to your home in the Summit Park community. This property is a sought-after end unit that offers additional windows and privacy. Ideal location next to a park-like setting, guest parking, and a quick walk to the community pool and spa. The unit offers 2 bedrooms and 2 and 1/2 bathrooms. Kitchen has new stainless steel dishwasher, granite countertop, deep well sink and is open to the living room and dining room with modern recessed lights. Included in the sale are the new washer, dryer and new refrigerater! Dual master bedrooms are located upstairs along with a laundry closet with a stackable washer and dryer. The first master bedroom has a new ceiling fan, walk-in closet, and separate vanity/shower-bathtub area. The second master bedroom with oversized closet, a new ceiling fan, and a separate vanity/shower-bathtub area. New water-resistant laminate flooring throughout the house. All Bathrooms have low-flow toilets. Stackable New washer and dryer are located upstairs in the laundry room. The Home is now equipped with a Nest smart thermostat and newly installed roller shades throughout the property. Two-car attached garage has been recently installed with customized cabinets. The Garage has driveway and direct access to the home. Home is within walking distance to Ronald Reagan Park- the popular annual summer concert series happens here!
Address: 8402 E ARROWHEAD WAY ANAHEIM HILLS CA 92808
Featured Buyer's Agent:
Jordan BennettRegency Real Estate Brokers
Team Lead - BRE: 01850869
Phone: 949-829-7484
Request More Information
Listing Details
STATUS: ActiveUnderContract SPECIAL LISTING CONDITIONS: Standard LISTING CONTRACT DATE: 2024-03-11 BEDROOMS: 2 BATHROOMS FULL: 2 BATHROOMS HALF: 1 LIVING AREA SQ FT: 1046 YEAR BUILT: 1999 HOA/MGMT CO: Summit Park HOA/MGMT PHONE: 7143955245 HOA FEES FREQUENCY: Monthly HOA FEES: $270 HOA AMENITIES: Playground, Pool APPLIANCES INCLUDED: BuiltInRange, Dishwasher, Disposal COMMUNITY FEATURES: Curbs, StormDrains, StreetLights, Sidewalks FIREPLACE: LivingRoom HEATING: Central COOLING: CentralAir INTERIOR FEATURES: AllBedroomsUp, MultiplePrimarySuites, WalkInClosets LAUNDRY FEATURES: SeeRemarks, Stacked # GARAGE SPACES: 2 PROPERTY TYPE: Residential PROPERTY SUB TYPE: Condominium POOL FEATURES: Association STORIES TOTAL: 2 NUMBER OF UNITS TOTAL: 1 VIEW: Hills LISTING AGENT: ERICA LEE LISTING OFFICE: KOINOS REAL ESTATE GROUP
Estimated Monthly Payments
List Price: $750,000 20% Down Payment: $150,000 Loan Amount: $600,000 Loan Type: 30 Year Fixed Interest Rate: 6.5 % Monthly Payment: $3,792 Estimate does not include taxes, fees, insurance.
Request More Information
Property Location: 8402 E ARROWHEAD WAY ANAHEIM HILLS CA 92808
This Listing
Active Listings Nearby
Featured Buyer's Agent:
Jordan BennettRegency Real Estate Brokers
Team Lead - BRE: 01850869
Phone: 949-829-7484
Search Listings
You Might Also Be Interested In...
The Fair Housing Act prohibits discrimination in housing based on color, race, religion, national origin, sex, familial status, or disability.
The information being provided by CRMLS is for the visitor's personal, non-commercial use and may not be used for any purpose other than to identify prospective properties visitor may be interested in purchasing.
The accuracy of all information, regardless of source, including but not limited to square footages and lot sizes, is deemed reliable but not guaranteed and should be personally verified through personal inspection by and/or with the appropriate professionals. The data contained herein is copyrighted by CRMLS. Any dissemination of this information is in violation of copyright laws and is strictly prohibited.
Information Deemed Reliable But Not Guaranteed. The information being provided is for consumer's personal, non-commercial use and may not be used for any purpose other than to identify prospective properties consumers may be interested in purchasing. This information, including square footage, while not guaranteed, has been acquired from sources believed to be reliable.
Last Updated: 2024-04-27 04:30:11
 Orange County Condo Mania
Orange County Condo Mania