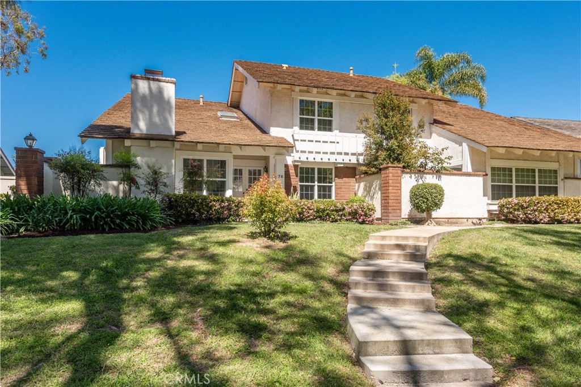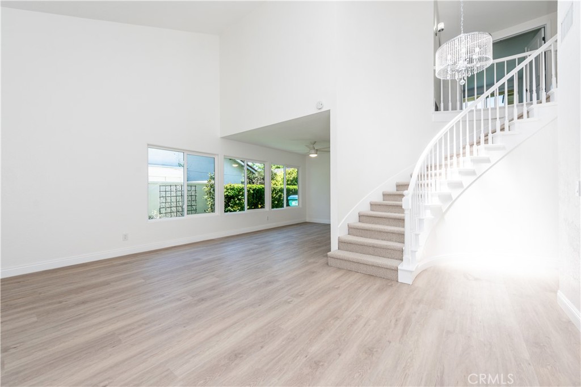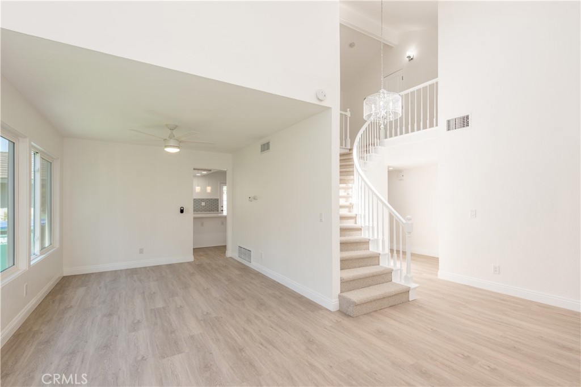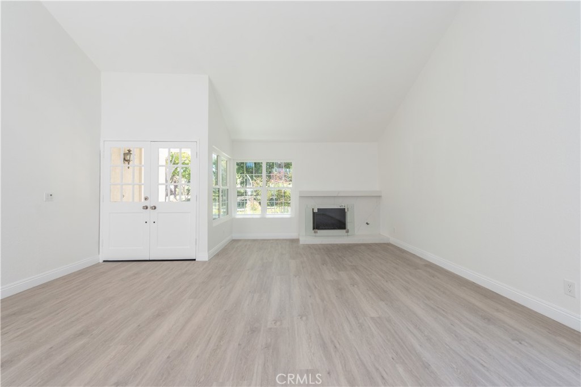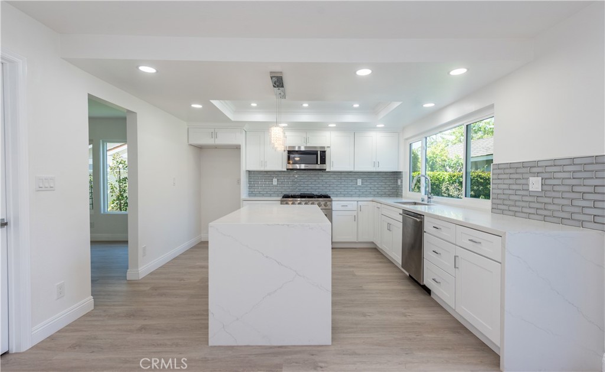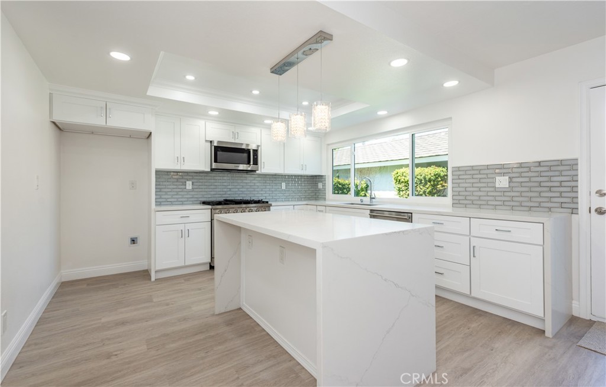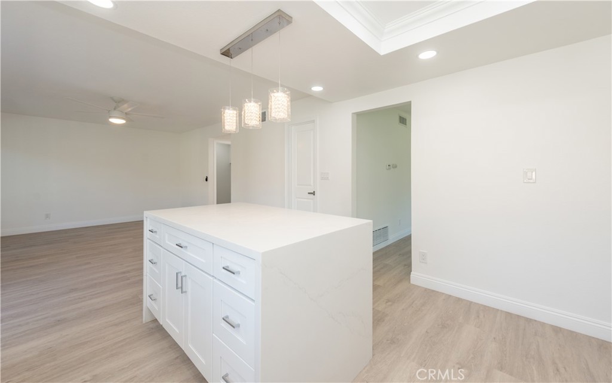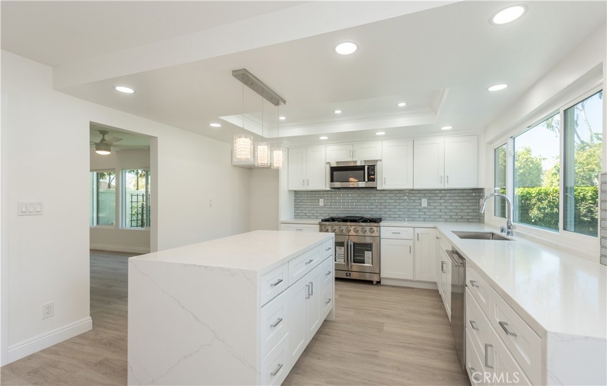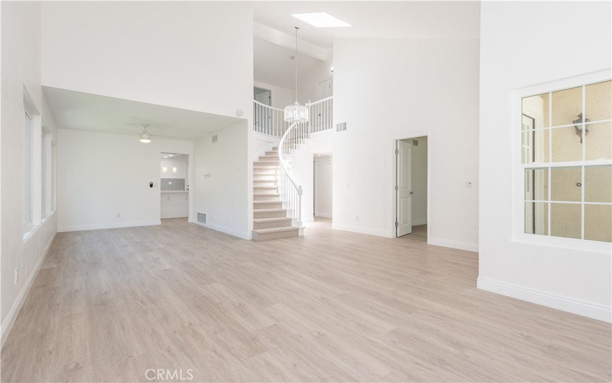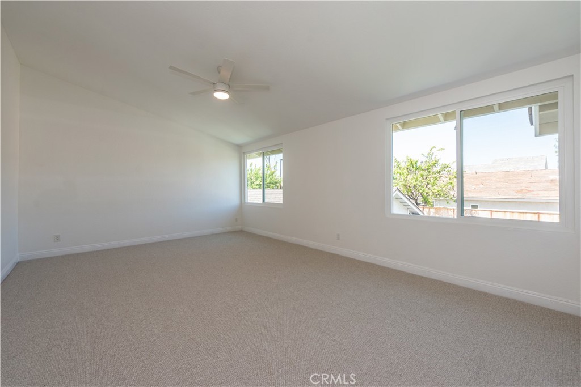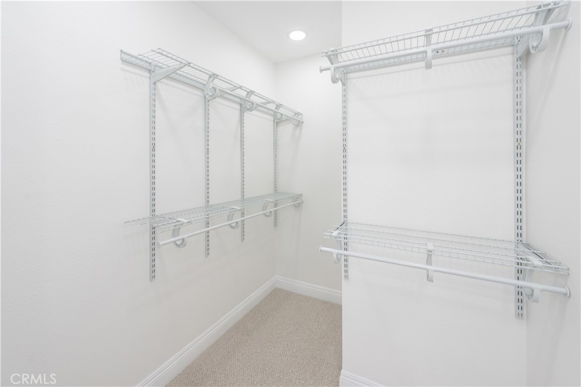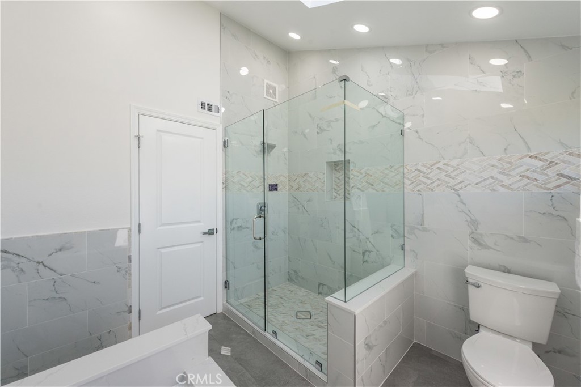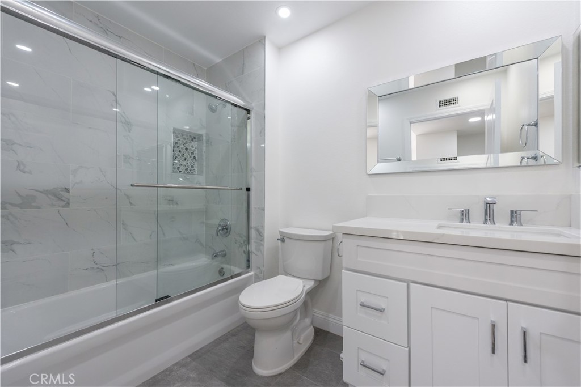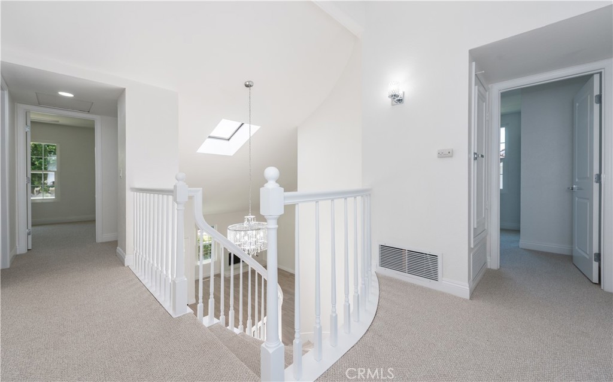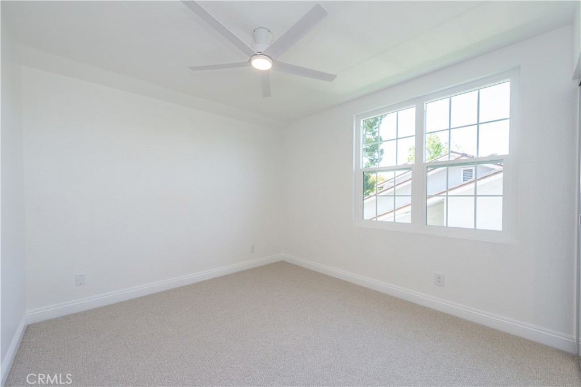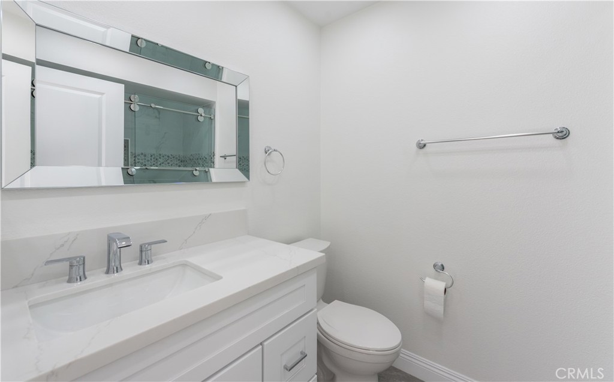Jordan Bennett of Regency Real Estate Brokers
MLS: OC24051237 $1,699,888
4 Bedrooms with 3 Baths78 W YALE
IRVINE CA 92604MLS: OC24051237
Status: ACTIVE WITH CONTINGENCY
List Price: $1,699,888
Price per SQFT: $739
Square Footage: 23004 Bedrooms
3 Baths
Year Built: 1977
Zip Code: 92604Listing Agent: DALE CHEEMA of KELLER WILLIAMS REALTY IRVINE 949-861-8001
Listing Remarks
Remodeled Most Popular Floor Plan in Woodbridge Estates. Downstairs Bedroom & Bath completely Remodeled. New Hardwood laminate Flooring downstairs and New Neutral Berber Style Carpeting Upstairs. Beautiful Wooden Spiral Staircase. New Kitchen with Custom Island in Waterfall Quartz, Complete with New Cabinetry, Hardware and Sink and Faucet. New FORNO 36' European Style 6 Burner Stove, FORNO Dishwasher. All New Custom Bathrooms, Flooring, Mirrors, Cabinets, Lighting, Hardware, Shower, Tub and Toilets. All New Windows and Sliding Door. Cozy Fireplace in Formal Living Room. Family Room off Kitchen. Walk in Pantry with Ample Storage. Inside Laundry Room. 2 Car Garage. Large back and side yard; perfect for Entertaining! Come enjoy this beautiful home located walking distance to North Lake Beach Club, Tennis, Pools and Parks!
Address: 78 W YALE IRVINE CA 92604
Featured Buyer's Agent:
Jordan BennettRegency Real Estate Brokers
Team Lead - BRE: 01850869
Phone: 949-829-7484
Request More Information
Listing Details
STATUS: ActiveUnderContract SPECIAL LISTING CONDITIONS: Standard LISTING CONTRACT DATE: 2024-03-13 BEDROOMS: 4 BATHROOMS FULL: 3 LIVING AREA SQ FT: 2300 YEAR BUILT: 1977 HOA/MGMT CO: Woodbridge Villae HOA/MGMT PHONE: 949-786-1800 HOA FEES FREQUENCY: Monthly HOA FEES: $139 HOA AMENITIES: BocceCourt, BilliardRoom, Clubhouse, SportCourt, FirePit, GameRoom, MeetingRoom, MeetingBanquetPartyRoom, MaintenanceFrontYard, OutdoorCookingArea, Barbecue, PicnicArea, PaddleTennis, Playground, Pickleball, Pool, Racquetball, RecreationRoom, SpaHotTub, TennisCourts, Trails APPLIANCES INCLUDED: Item6BurnerStove, Dishwasher, Disposal, GasRange, GasWaterHeater, Microwave, VentedExhaustFan COMMUNITY FEATURES: Biking, Fishing, Hiking, Lake, StormDrains, StreetLights, Suburban, Sidewalks, WaterSports, Park FIREPLACE: LivingRoom HEATING: Central, ForcedAir COOLING: CentralAir INTERIOR FEATURES: CeilingFans, CathedralCeilings, HighCeilings, OpenFloorplan, Pantry, QuartzCounters, RecessedLighting, Unfurnished, BedroomonMainLevel, WalkInPantry LAUNDRY FEATURES: WasherHookup, ElectricDryerHookup, GasDryerHookup, Inside, LaundryRoom LOT FEATURES: BackYard, SprinklersInRear, SprinklersInFront, Lawn, NearPark, NearPublicTransit # GARAGE SPACES: 2 PARKING FEATURES: DoorSingle, Garage, GarageDoorOpener PROPERTY TYPE: Residential PROPERTY SUB TYPE: Condominium POOL FEATURES: Association STORIES TOTAL: 2 NUMBER OF UNITS TOTAL: 1 VIEW: ParkGreenbelt LISTING AGENT: DALE CHEEMA LISTING OFFICE: KELLER WILLIAMS REALTY IRVINE LISTING CONTACT: 949-861-8001
Estimated Monthly Payments
List Price: $1,699,888 20% Down Payment: $339,978 Loan Amount: $1,359,910 Loan Type: 30 Year Fixed Interest Rate: 6.5 % Monthly Payment: $8,596 Estimate does not include taxes, fees, insurance.
Request More Information
Property Location: 78 W YALE IRVINE CA 92604
This Listing
Active Listings Nearby
Featured Buyer's Agent:
Jordan BennettRegency Real Estate Brokers
Team Lead - BRE: 01850869
Phone: 949-829-7484
Search Listings
You Might Also Be Interested In...
The Fair Housing Act prohibits discrimination in housing based on color, race, religion, national origin, sex, familial status, or disability.
The information being provided by CRMLS is for the visitor's personal, non-commercial use and may not be used for any purpose other than to identify prospective properties visitor may be interested in purchasing.
The accuracy of all information, regardless of source, including but not limited to square footages and lot sizes, is deemed reliable but not guaranteed and should be personally verified through personal inspection by and/or with the appropriate professionals. The data contained herein is copyrighted by CRMLS. Any dissemination of this information is in violation of copyright laws and is strictly prohibited.
Information Deemed Reliable But Not Guaranteed. The information being provided is for consumer's personal, non-commercial use and may not be used for any purpose other than to identify prospective properties consumers may be interested in purchasing. This information, including square footage, while not guaranteed, has been acquired from sources believed to be reliable.
Last Updated: 2024-04-29 04:30:09
 Orange County Condo Mania
Orange County Condo Mania