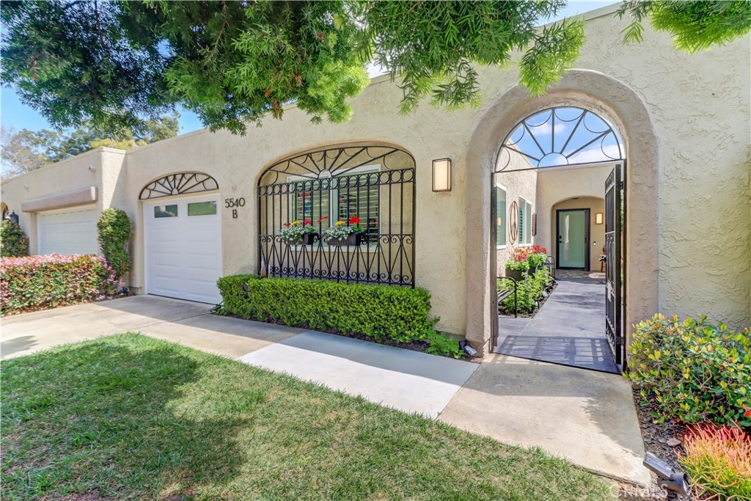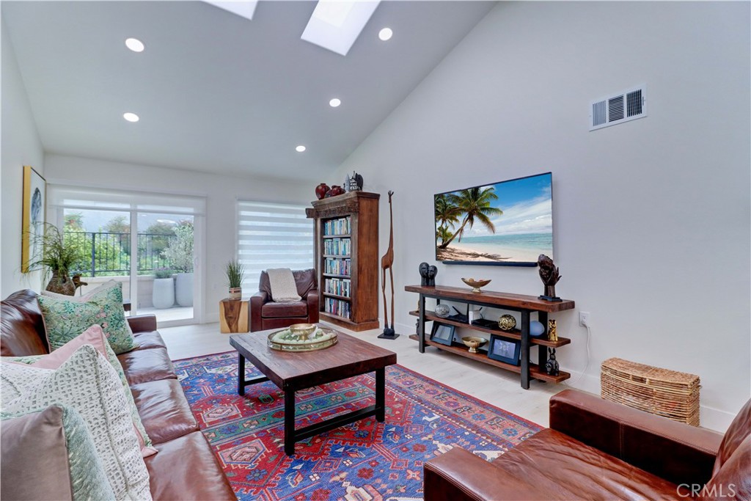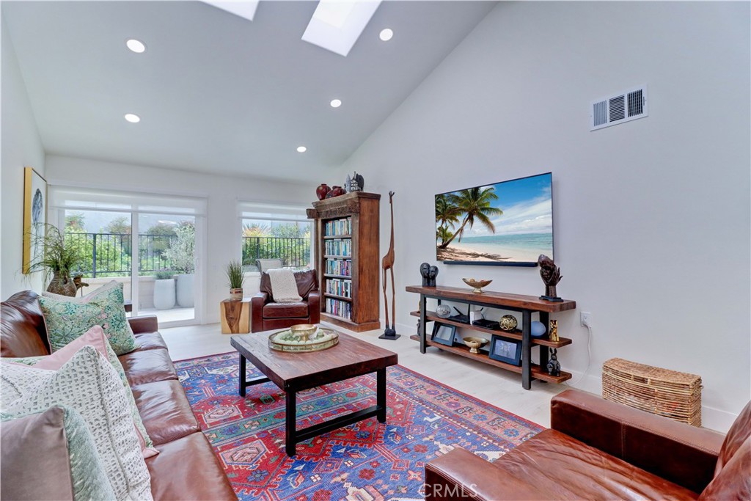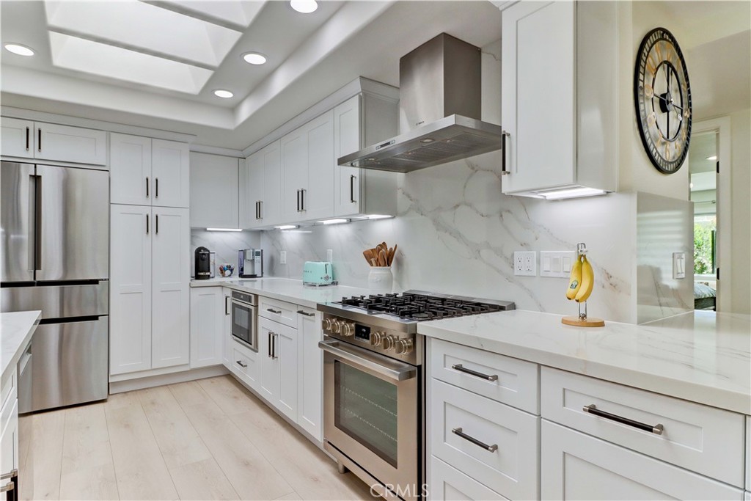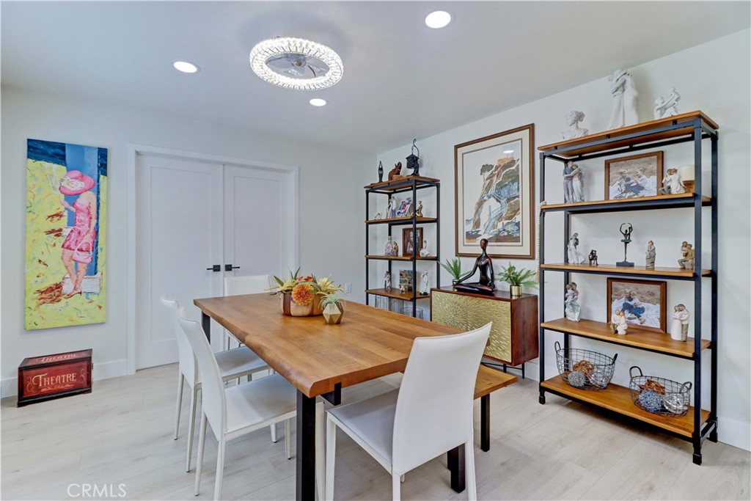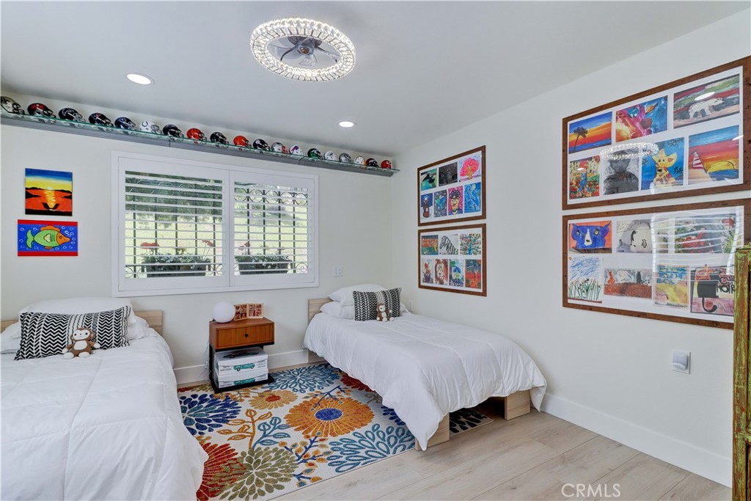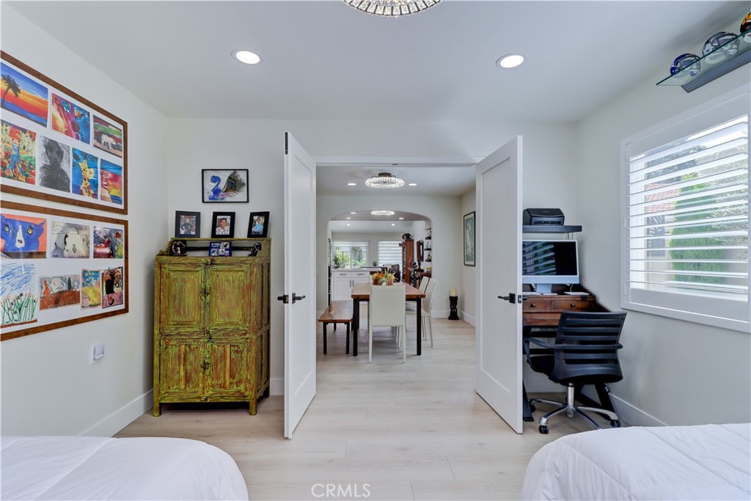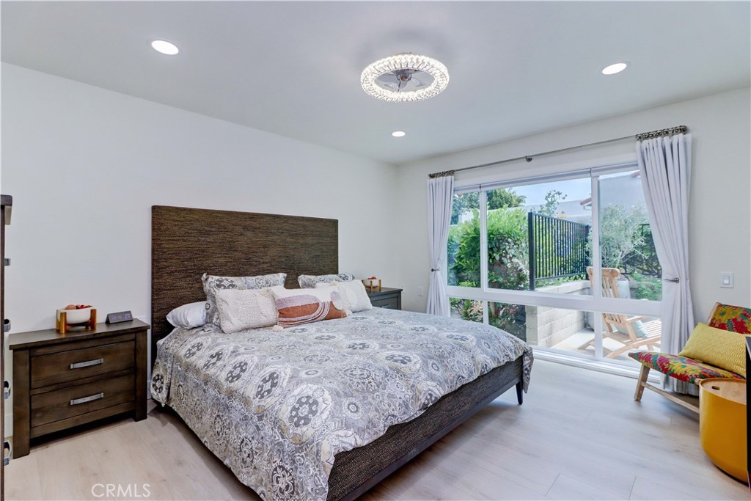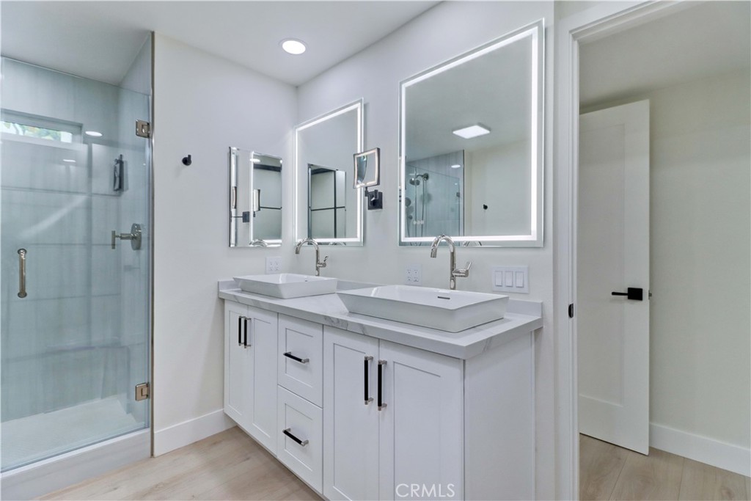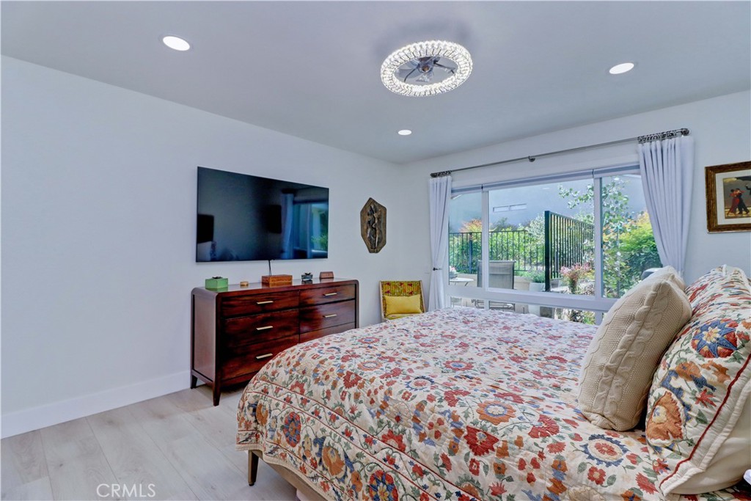Jordan Bennett of Regency Real Estate Brokers
MLS: OC24062017 $1,200,000
3 Bedrooms with 2 Baths5540 AVENIDA SOSIEGA W B
LAGUNA WOODS CA 92637MLS: OC24062017
Status: PENDING
List Price: $1,200,000
Price per SQFT: $733
Square Footage: 16373 Bedrooms
2 Baths
Year Built: 1980
Zip Code: 92637Listing Agent: SCOTT THORPE of CENTURY 21 RAINBOW REALTY 949-633-7495
Listing Remarks
This bright and airy dream home welcomes you from the moment you enter the private tranquil courtyard. Popular expanded Villa Francesca model with 3 bedrooms/den, two baths and 1637 square feet of living space. Wide plank white oak premium laminate floors with 6 inch baseboards, stunning kitchen, and amazing entertaining spaces immersed with natural light. Wonderful skylights with vaulted ceilings in the living room and kitchen. One of just a few homes in Laguna Woods Village with natural gas. The timeless, updated spacious kitchen showcases white shaker cabinets with quartz counter tops, quartz backsplash, black quartz sink, Bosch stainless steel appliances including a commercial style gas range and exhaust hood. Cabinet doors and drawers are soft close with pull out shelves in the pantry and oversized island. Exquisite Emtek hardware on all cabinets and drawers. The interior solid shaker style wood doors and the mid century entry and garage door have beautiful matte black Baldwin hardware installed. A crystal light with built in fan illuminates the dining room that is perfectly situated by the kitchen. Italian porcelain tile in all outside areas. The bathrooms have raised bowl Kohler Brazen sinks with Kohler Kallista polished nickel faucets along with one piece Kohler Brazen toilets. The shower and bathtub have oversized surround tiles to minimize the seams and grout lines. Each bathroom has 3/8’’ frameless glass doors. The home has LED lighting in all rooms. Smart exhaust fans and lighting with adjustable backlit mirrors finish off the beautiful design. Dual spacious master bedrooms feature floor-to-ceiling 8 foot windows one bedroom with luxurious walk-in closet that boasts built in cabinets. A third bedroom/den is located in the front of the home. Windows and sliding doors are dual pane and have designer blinds, curtains and or plantation shutters. The three bedrooms and kitchen also have beautiful crystal lights with built in fans. Don’t miss out on the private outdoor backyard perfect for entertaining or relaxing on the patio, with the front gated private courtyard having a magical tranquil garden atmosphere. New HVAC system. Park in an oversized one car garage with a Tesla charger. The garage has extensive storage and includes a new Electrolux washer and gas dryer. The home is painted with Benjamin Moore AURA matte paints. Lastly, enjoy your soft water system. Every detail has been thoughtfully curated for your comfort and enjoyment.
Address: 5540 AVENIDA SOSIEGA W B LAGUNA WOODS CA 92637
Featured Buyer's Agent:
Jordan BennettRegency Real Estate Brokers
Team Lead - BRE: 01850869
Phone: 949-829-7484
Request More Information
Listing Details
STATUS: Pending SPECIAL LISTING CONDITIONS: Standard LISTING CONTRACT DATE: 2024-04-01 BEDROOMS: 3 BATHROOMS FULL: 2 LIVING AREA SQ FT: 1637 YEAR BUILT: 1980 HOA/MGMT CO: Thhird Mutual HOA/MGMT PHONE: 9495974600 HOA FEES FREQUENCY: Monthly HOA FEES: $816 HOA INCLUDES: PestControl, Sewer HOA AMENITIES: BocceCourt, BilliardRoom, Clubhouse, ControlledAccess, SportCourt, DogPark, Electricity, FitnessCenter, Gas, GolfCourse, MaintenanceGrounds, GameRoom, HorseTrails, Insurance, MeetingRoom, Management, MeetingBanquetPartyRoom, MaintenanceFrontYard, OtherCourts, PicnicArea, PaddleTennis APPLIANCES INCLUDED: ConvectionOven, Dishwasher, FreeStandingRange, Freezer, GasCooktop, Disposal, GasOven, GasRange, GasWaterHeater, HighEfficiencyWaterHeater, IceMaker, Microwave, Refrigerator, WaterSoftener, VentedExhaustFan, WaterToRefrigerator, Dryer, Washer ARCHITECTURAL STYLE: Mediterranean, Spanish CONSTRUCTION: Stucco COMMUNITY FEATURES: Biking, Curbs, DogPark, Foothills, Golf, Gutters, Hiking, HorseTrails, Stables, Park, StormDrains, StreetLights, Suburban, Sidewalks, Gated, Pool EXTERIOR FEATURES: RainGutters FIREPLACE: None HEATING: Central COOLING: CentralAir INTERIOR FEATURES: BuiltinFeatures, BlockWalls, CeilingFans, CathedralCeilings, HighCeilings, OpenFloorplan, Pantry, QuartzCounters, RecessedLighting, Storage, BedroomonMainLevel, MainLevelPrimary, PrimarySuite, WalkInClosets LAUNDRY FEATURES: ElectricDryerHookup, GasDryerHookup, InGarage LOT FEATURES: Item25UnitsAcre, ClosetoClubhouse, FrontYard, Garden, Greenbelt, SprinklersInRear, SprinklersInFront, Lawn, Landscaped, SprinklersTimer, SprinklerSystem, StreetLevel, Trees, Yard, ZeroLotLine # GARAGE SPACES: 1 PARKING FEATURES: Concrete, DirectAccess, DrivewayLevel, DoorSingle, Driveway, GarageFacesFront, Garage, GarageDoorOpener PROPERTY TYPE: Residential PROPERTY SUB TYPE: Condominium ROOF: Bituthene, Flat, SpanishTile POOL FEATURES: Community, Association SPA FEATURES: Association, Community STORIES TOTAL: 1 NUMBER OF UNITS TOTAL: 1 DIRECTION FACES: West VIEW: Courtyard, ParkGreenbelt LISTING AGENT: SCOTT THORPE LISTING OFFICE: CENTURY 21 RAINBOW REALTY LISTING CONTACT: 949-633-7495
Estimated Monthly Payments
List Price: $1,200,000 20% Down Payment: $240,000 Loan Amount: $960,000 Loan Type: 30 Year Fixed Interest Rate: 6.5 % Monthly Payment: $6,068 Estimate does not include taxes, fees, insurance.
Request More Information
Property Location: 5540 AVENIDA SOSIEGA W B LAGUNA WOODS CA 92637
This Listing
Active Listings Nearby
Featured Buyer's Agent:
Jordan BennettRegency Real Estate Brokers
Team Lead - BRE: 01850869
Phone: 949-829-7484
Search Listings
You Might Also Be Interested In...
The Fair Housing Act prohibits discrimination in housing based on color, race, religion, national origin, sex, familial status, or disability.
The information being provided by CRMLS is for the visitor's personal, non-commercial use and may not be used for any purpose other than to identify prospective properties visitor may be interested in purchasing.
The accuracy of all information, regardless of source, including but not limited to square footages and lot sizes, is deemed reliable but not guaranteed and should be personally verified through personal inspection by and/or with the appropriate professionals. The data contained herein is copyrighted by CRMLS. Any dissemination of this information is in violation of copyright laws and is strictly prohibited.
Information Deemed Reliable But Not Guaranteed. The information being provided is for consumer's personal, non-commercial use and may not be used for any purpose other than to identify prospective properties consumers may be interested in purchasing. This information, including square footage, while not guaranteed, has been acquired from sources believed to be reliable.
Last Updated: 2024-05-02 04:31:24
 Orange County Condo Mania
Orange County Condo Mania