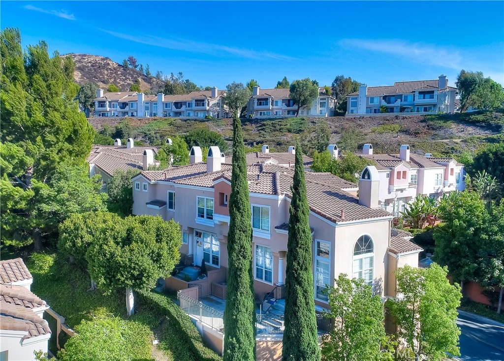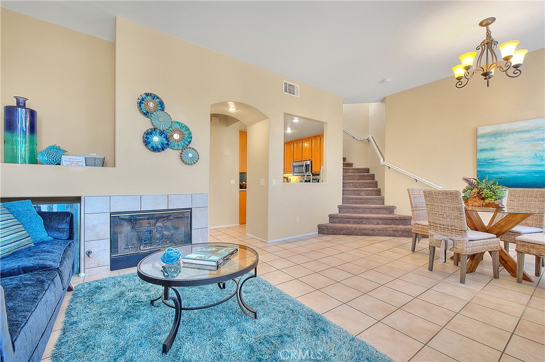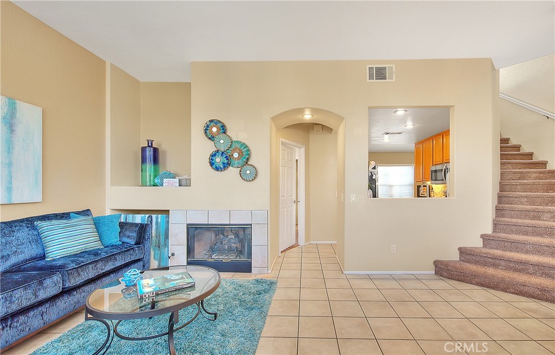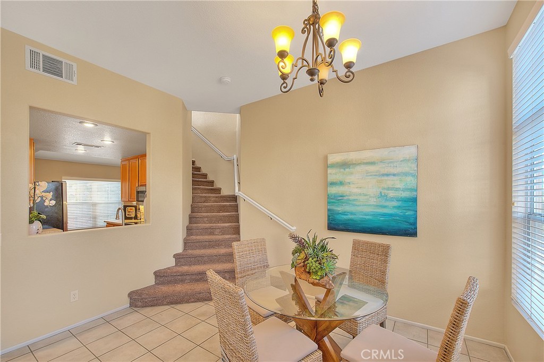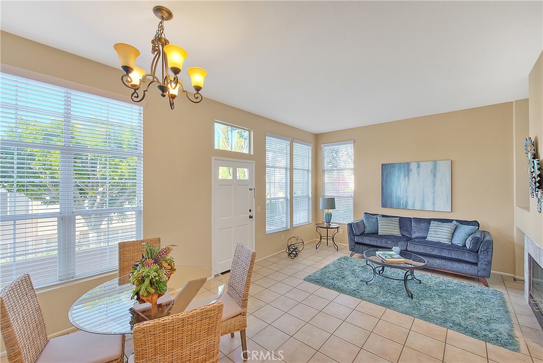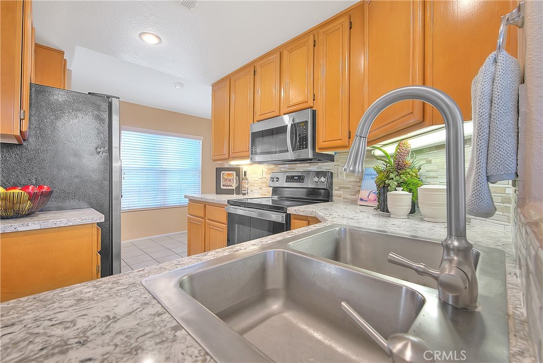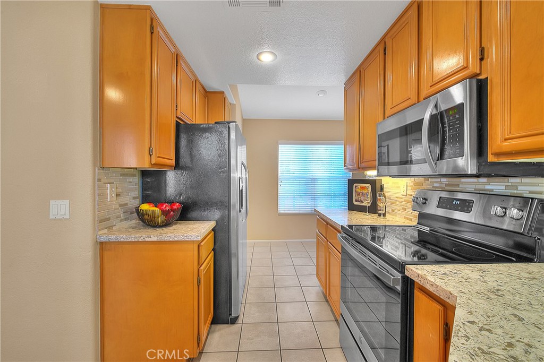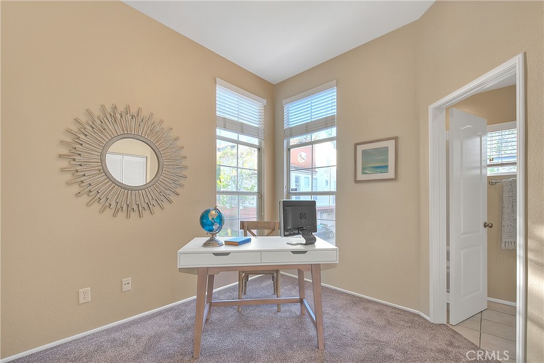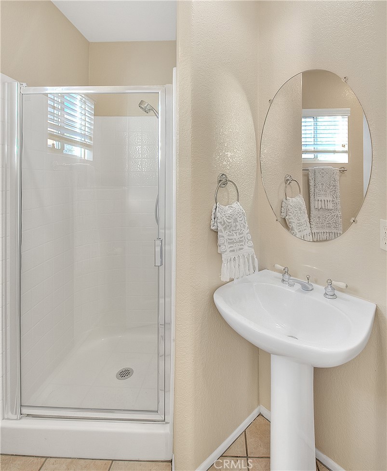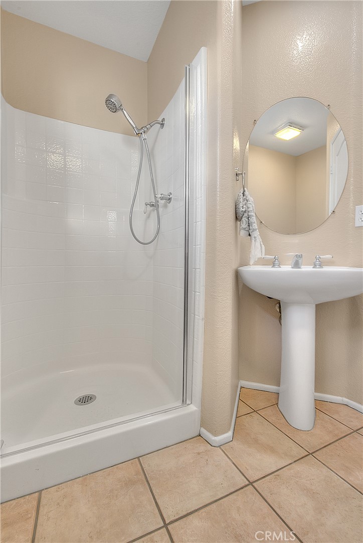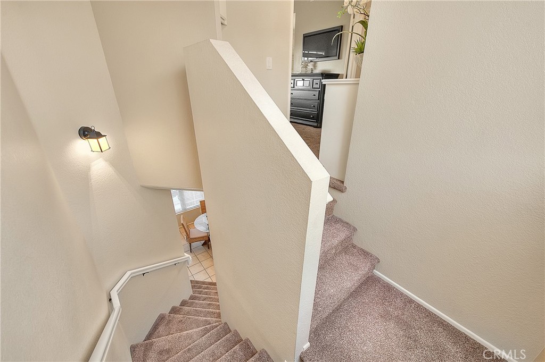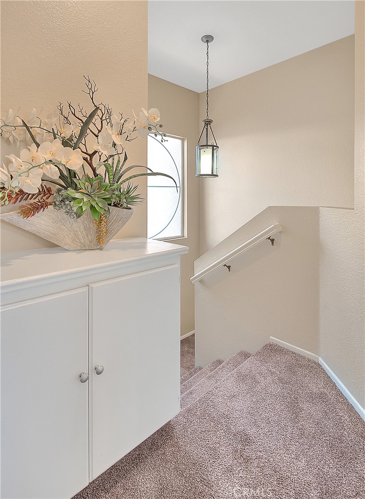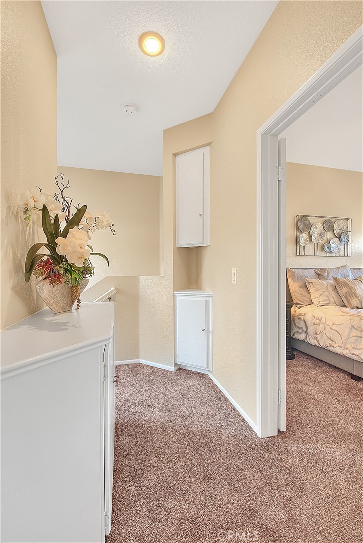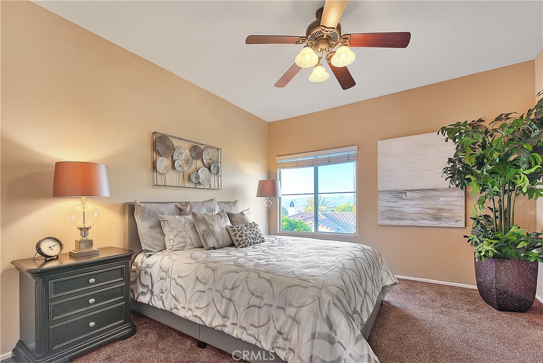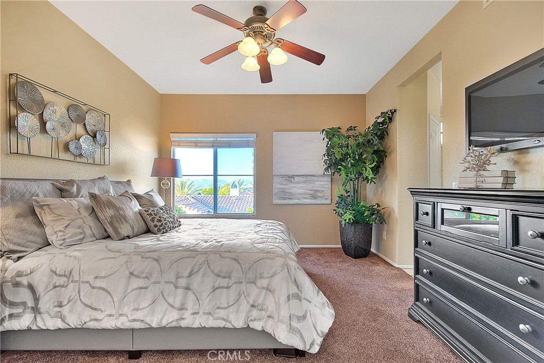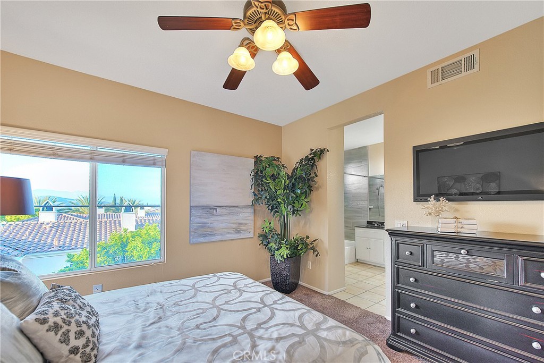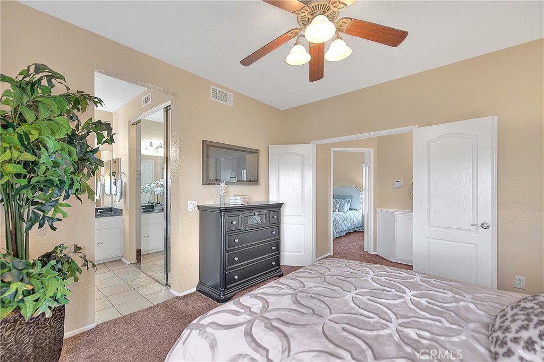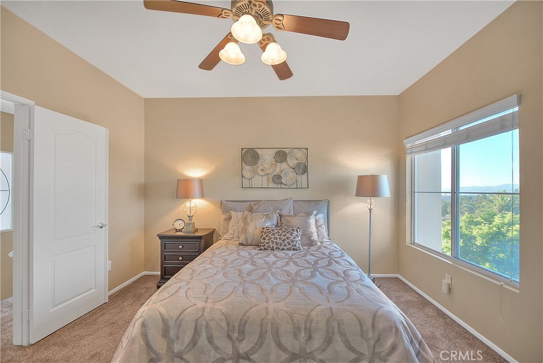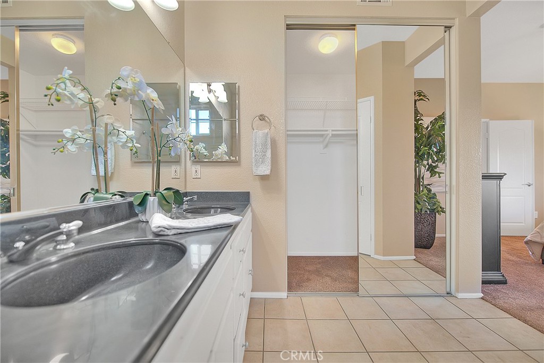Jordan Bennett of Regency Real Estate Brokers
MLS: OC24067413 $799,900
3 Bedrooms with 3 Baths8027 E NAPLES LANE
ANAHEIM HILLS CA 92808MLS: OC24067413
Status: ACTIVE
List Price: $799,900
Price per SQFT: $677
Square Footage: 11813 Bedrooms
3 Baths
Year Built: 1995
Zip Code: 92808Listing Agent: ERIC NABORS of EXP REALTY OF SOUTHERN CALIFORNIA, INC
Listing Remarks
LOCATION! LOCATION! LOCATION! Meticulously manicured, luxury condo in the highly prestigious, exclusive gated community, Renaissance Summit, Anaheim Hills. Pampered and turnkey, shows like a model. Tiled floors with neutral color scheme. Newer carpet. Kitchen with granite counters, under-cabinet lighting and striking glass Linear Mosaic tile backsplash, nestled in modern cabinets, complemented by stainless appliances. Epoxy garage floors. Newer washer & dryer. All bedrooms with mirrored closets and private baths. Master with gorgeous, tiled shower. Window blinds throughout. Main level bath with pedestal sink. Tiled fireplace in living room. Amenities include sparkling pool, spa & fitness room. Conveniently located near excellent schools, hiking, shopping, restaurants, parks, golf courses, 91-fwy & 241 toll road.
Address: 8027 E NAPLES LANE ANAHEIM HILLS CA 92808
Featured Buyer's Agent:
Jordan BennettRegency Real Estate Brokers
Team Lead - BRE: 01850869
Phone: 949-829-7484
Request More Information
Listing Details
STATUS: Active SPECIAL LISTING CONDITIONS: Standard LISTING CONTRACT DATE: 2024-04-04 BEDROOMS: 3 BATHROOMS FULL: 2 BATHROOMS THREE QUARTER: 1 LIVING AREA SQ FT: 1181 YEAR BUILT: 1995 HOA/MGMT CO: Summit Renaissance HOA/MGMT PHONE: (949) 218-9970 HOA FEES FREQUENCY: Monthly HOA FEES: $390 HOA AMENITIES: FitnessCenter, Pool, SpaHotTub APPLIANCES INCLUDED: Dishwasher, FreeStandingRange, Freezer, Disposal, GasOven, GasRange, GasWaterHeater, IceMaker, Microwave, Refrigerator, VentedExhaustFan, WaterToRefrigerator, WaterHeater, Dryer, Washer ARCHITECTURAL STYLE: Contemporary CONSTRUCTION: Stucco COMMUNITY FEATURES: Curbs, Foothills, Golf, Gutters, Mountainous, PreservePublicLand, StormDrains, StreetLights, Suburban, Sidewalks, Gated, Park EXTERIOR FEATURES: Lighting, RainGutters FIREPLACE: GasStarter, LivingRoom FLOORING: Carpet, Tile HEATING: ForcedAir, Fireplaces, NaturalGas COOLING: CentralAir, Gas INTERIOR FEATURES: CeilingFans, GraniteCounters, MultipleStaircases, OpenFloorplan, RecessedLighting, Attic, BedroomonMainLevel, InstantHotWater LAUNDRY FEATURES: InGarage LOT FEATURES: CornersMarked, Landscaped, NearPark, Paved # GARAGE SPACES: 2 PARKING FEATURES: ControlledEntrance, DoorMulti, DirectAccess, Garage, GarageDoorOpener, GarageFacesRear, SideBySide, Storage PROPERTY TYPE: Residential PROPERTY SUB TYPE: Condominium ROOF: SpanishTile POOL FEATURES: Fenced, Filtered, Heated, InGround, Association SPA FEATURES: Association, Heated, InGround STORIES TOTAL: 3 NUMBER OF UNITS TOTAL: 1 DIRECTION FACES: Northeast VIEW: Neighborhood LISTING AGENT: ERIC NABORS LISTING OFFICE: EXP REALTY OF SOUTHERN CALIFORNIA, INC
Estimated Monthly Payments
List Price: $799,900 20% Down Payment: $159,980 Loan Amount: $639,920 Loan Type: 30 Year Fixed Interest Rate: 6.5 % Monthly Payment: $4,045 Estimate does not include taxes, fees, insurance.
Request More Information
Property Location: 8027 E NAPLES LANE ANAHEIM HILLS CA 92808
This Listing
Active Listings Nearby
Featured Buyer's Agent:
Jordan BennettRegency Real Estate Brokers
Team Lead - BRE: 01850869
Phone: 949-829-7484
Search Listings
You Might Also Be Interested In...
The Fair Housing Act prohibits discrimination in housing based on color, race, religion, national origin, sex, familial status, or disability.
The information being provided by CRMLS is for the visitor's personal, non-commercial use and may not be used for any purpose other than to identify prospective properties visitor may be interested in purchasing.
The accuracy of all information, regardless of source, including but not limited to square footages and lot sizes, is deemed reliable but not guaranteed and should be personally verified through personal inspection by and/or with the appropriate professionals. The data contained herein is copyrighted by CRMLS. Any dissemination of this information is in violation of copyright laws and is strictly prohibited.
Information Deemed Reliable But Not Guaranteed. The information being provided is for consumer's personal, non-commercial use and may not be used for any purpose other than to identify prospective properties consumers may be interested in purchasing. This information, including square footage, while not guaranteed, has been acquired from sources believed to be reliable.
Last Updated: 2024-04-29 04:30:09
 Orange County Condo Mania
Orange County Condo Mania