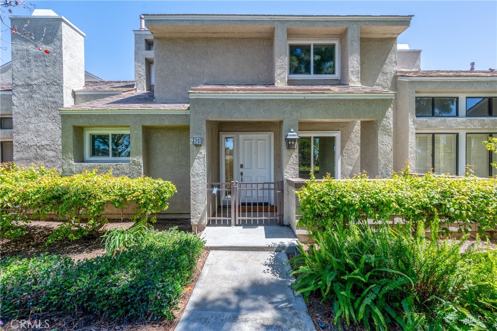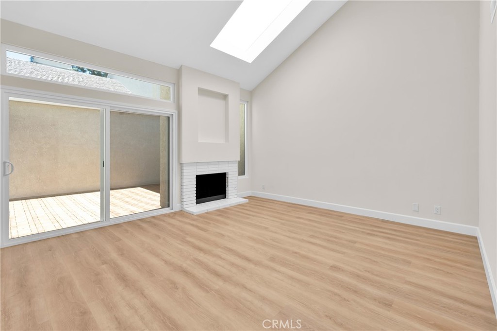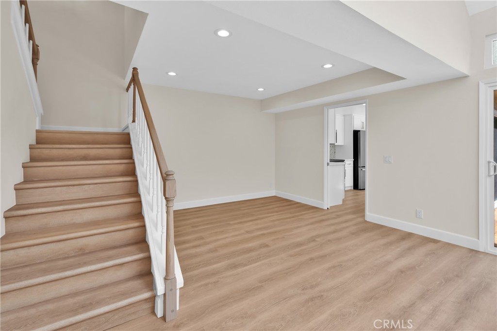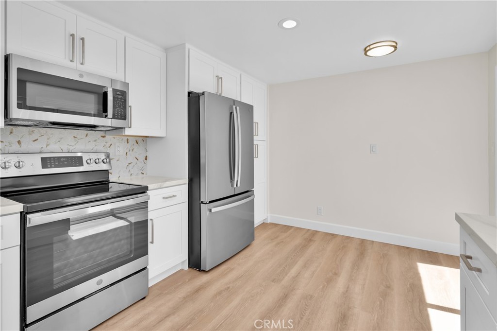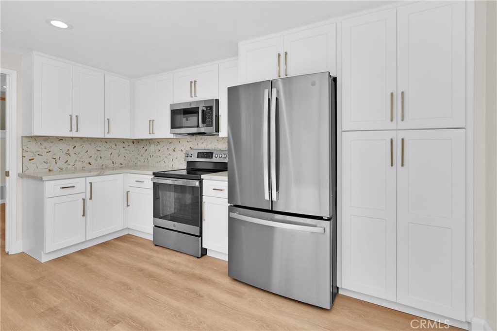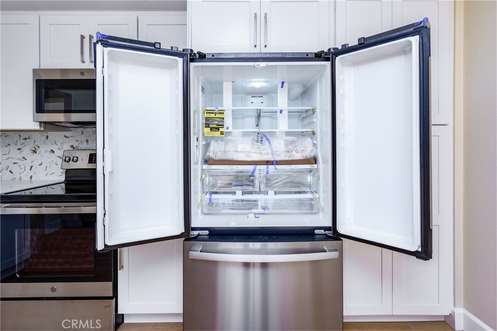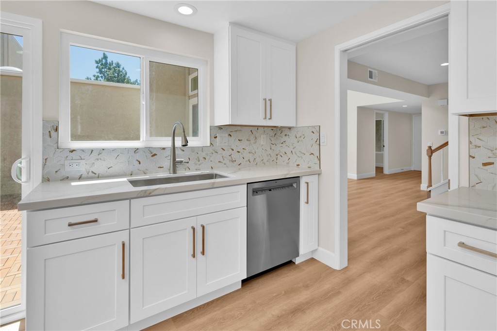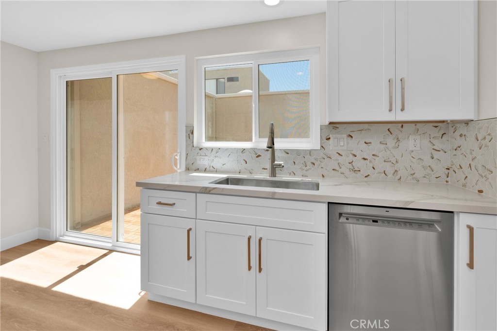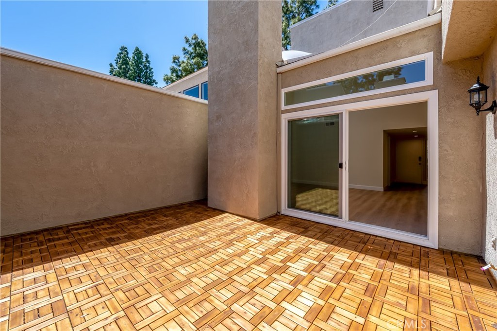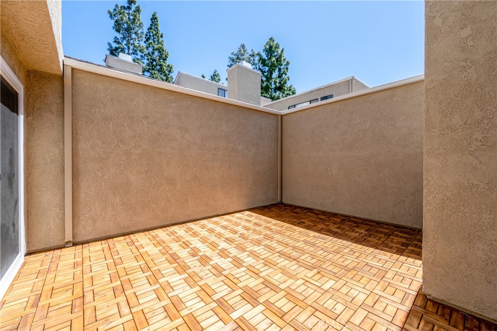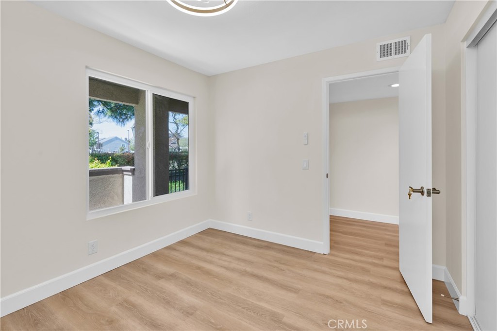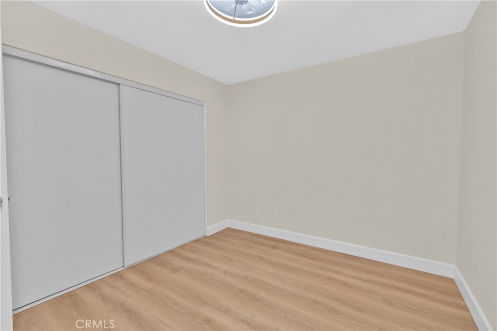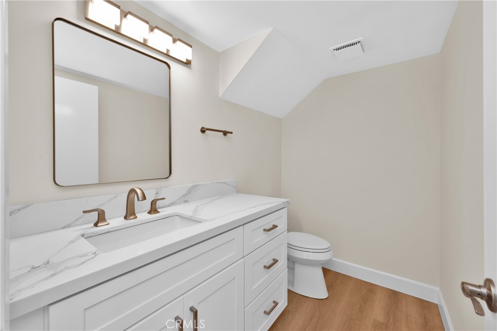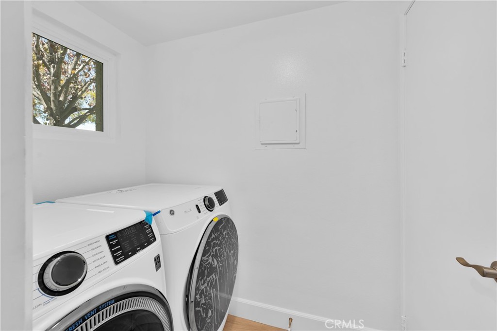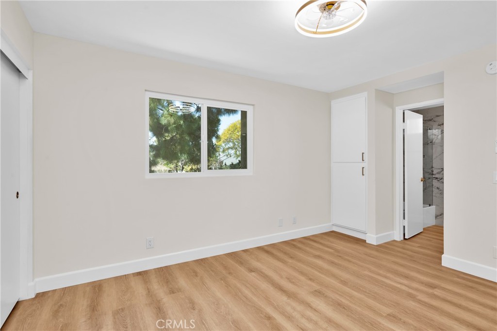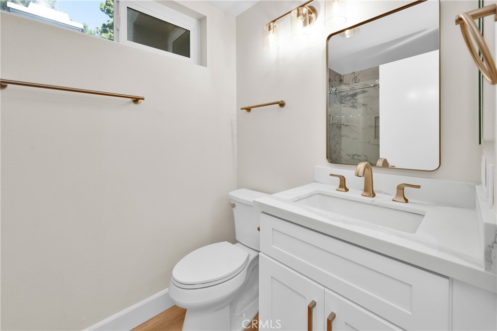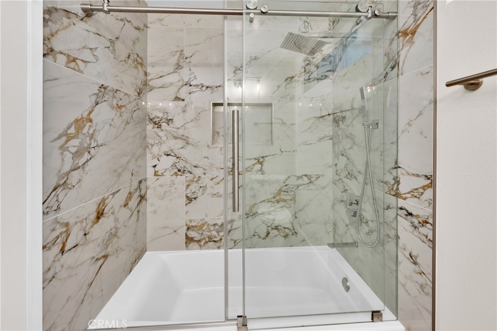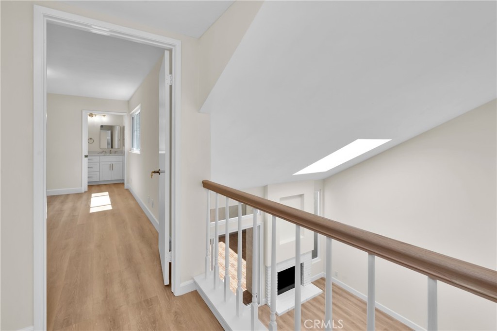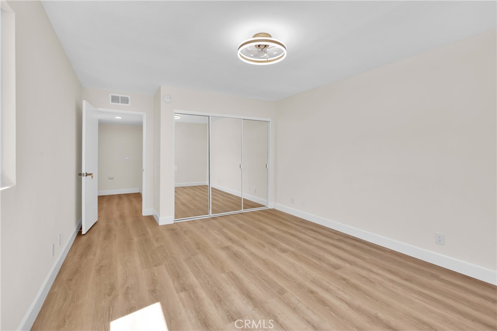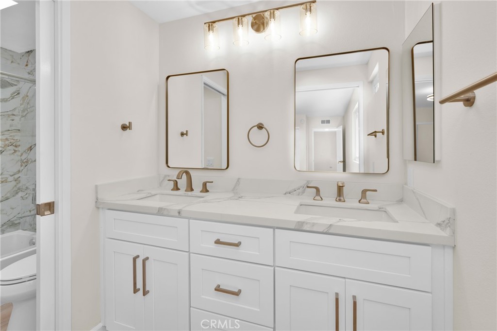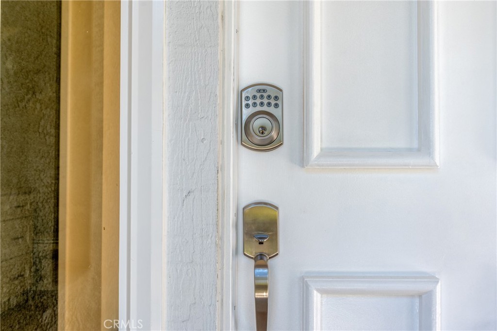Jordan Bennett of Regency Real Estate Brokers
MLS: OC24070372 $1,200,000
3 Bedrooms with 3 Baths20 CLARET
IRVINE CA 92614MLS: OC24070372
Status: PENDING
List Price: $1,200,000
Price per SQFT: $753
Square Footage: 15943 Bedrooms
3 Baths
Year Built: 1980
Zip Code: 92614Listing Agent: JEFF MARANDI of RE/MAX PREMIER REALTY 949-378-1242
Listing Remarks
Spectacular 2-Story Townhome in Beautiful Inside-The-Loop Chateaux Community in the Highly Sought-After Community of Woodbridge Village! Upgrades Galore! Soaring Ceilings and Multiple Skylights! This super bright home has just been completely remodeled. Quality Appointments Include: High-Quality Luxury Vinyl Plank Flooring Throughout; Wide Baseboards; Spacious Living Room with Cathedral Ceiling and Fireplace; Large Dining Room with New Ceiling Lights; Primary Suite with Walk-In Closet, Dual Vanity and Skylight; Main-Floor Bedroom with Closet that could be a Guest Room or Office; All-New Kitchen with Shaker-Style Cabinets, Quartz Countertop, GE Stainless-Steel Appliances (including Refrigerator), and Bright Breakfast Nook; All-New Bathrooms with Designer Touches; All-New Dual-Pane Vinyl Doors and Windows; All-New Light Fixtures, Recessed Lights and Fans; Inside Laundry Room with New Washer and Dryer; All-New Wood-Like, Front Patio with New Concrete Pavers and White Gravels; Water-Resistant Patio Flooring; All-New Door Locks and Handles; All-New HVAC System and Water Heater; Fresh Paint Throughout; Detached 2-Car Garage; and Much More... Walking Distance to the Beautiful South Lake; Elementary, Middle and High Schools! Easy Access to 405 Freeway, Shopping and Restaurants. Enjoy the fantastic Woodbridge Amenities and award-winning Irvine Schools! Do not miss this home!
Address: 20 CLARET IRVINE CA 92614
Featured Buyer's Agent:
Jordan BennettRegency Real Estate Brokers
Team Lead - BRE: 01850869
Phone: 949-829-7484
Request More Information
Listing Details
STATUS: Pending SPECIAL LISTING CONDITIONS: Standard LISTING CONTRACT DATE: 2024-04-09 BEDROOMS: 3 BATHROOMS FULL: 2 BATHROOMS HALF: 1 LIVING AREA SQ FT: 1594 YEAR BUILT: 1980 HOA/MGMT CO: Chateaux HOA/MGMT PHONE: 949-716-3998 HOA FEES FREQUENCY: Monthly HOA FEES: $420 HOA AMENITIES: Clubhouse, SportCourt, MeetingRoom, OutdoorCookingArea, Barbecue, PicnicArea, Playground, Pool, SpaHotTub, TennisCourts, Trails APPLIANCES INCLUDED: Dishwasher, ElectricCooktop, ElectricOven, Freezer, Disposal, IceMaker, Microwave, Refrigerator, Dryer, Washer COMMUNITY FEATURES: Lake, StreetLights, Sidewalks FIREPLACE: Gas, LivingRoom FLOORING: SeeRemarks, Vinyl HEATING: Central, ForcedAir COOLING: CentralAir INTERIOR FEATURES: CeilingFans, CathedralCeilings, HighCeilings, QuartzCounters, RecessedLighting, TwoStoryCeilings, Unfurnished, Atrium, BedroomonMainLevel, PrimarySuite, WalkInClosets LAUNDRY FEATURES: WasherHookup, Inside, SeeRemarks LOT FEATURES: SprinklersInFront, Level, Paved, StreetLevel # GARAGE SPACES: 2 PARKING FEATURES: DoorMulti, Garage, GarageDoorOpener, Paved, SeeRemarks PROPERTY TYPE: Residential PROPERTY SUB TYPE: Townhouse POOL FEATURES: Association SPA FEATURES: Association STORIES TOTAL: 2 NUMBER OF UNITS TOTAL: 208 VIEW: TreesWoods LISTING AGENT: JEFF MARANDI LISTING OFFICE: RE/MAX PREMIER REALTY LISTING CONTACT: 949-378-1242
Estimated Monthly Payments
List Price: $1,200,000 20% Down Payment: $240,000 Loan Amount: $960,000 Loan Type: 30 Year Fixed Interest Rate: 6.5 % Monthly Payment: $6,068 Estimate does not include taxes, fees, insurance.
Request More Information
Property Location: 20 CLARET IRVINE CA 92614
This Listing
Active Listings Nearby
Featured Buyer's Agent:
Jordan BennettRegency Real Estate Brokers
Team Lead - BRE: 01850869
Phone: 949-829-7484
Search Listings
You Might Also Be Interested In...
The Fair Housing Act prohibits discrimination in housing based on color, race, religion, national origin, sex, familial status, or disability.
The information being provided by CRMLS is for the visitor's personal, non-commercial use and may not be used for any purpose other than to identify prospective properties visitor may be interested in purchasing.
The accuracy of all information, regardless of source, including but not limited to square footages and lot sizes, is deemed reliable but not guaranteed and should be personally verified through personal inspection by and/or with the appropriate professionals. The data contained herein is copyrighted by CRMLS. Any dissemination of this information is in violation of copyright laws and is strictly prohibited.
Information Deemed Reliable But Not Guaranteed. The information being provided is for consumer's personal, non-commercial use and may not be used for any purpose other than to identify prospective properties consumers may be interested in purchasing. This information, including square footage, while not guaranteed, has been acquired from sources believed to be reliable.
Last Updated: 2024-04-29 04:30:09
 Orange County Condo Mania
Orange County Condo Mania