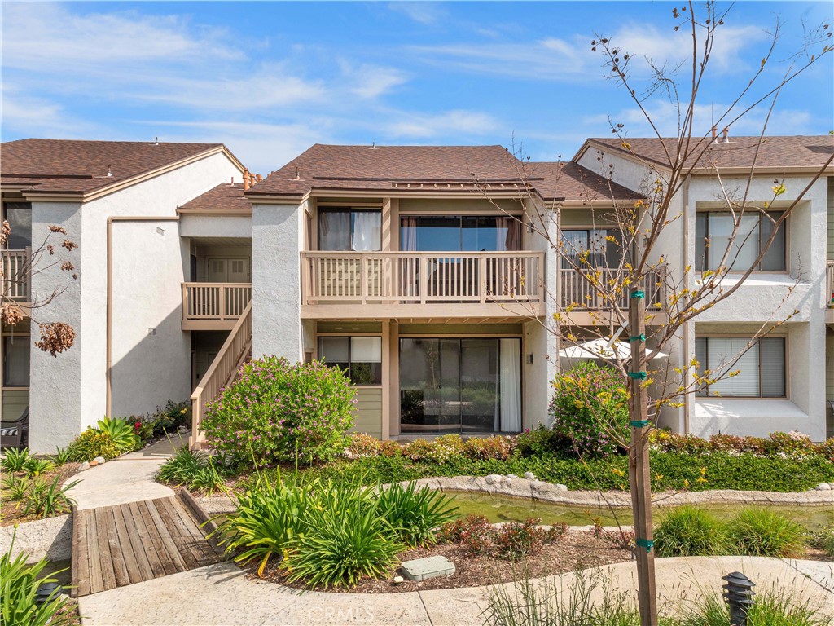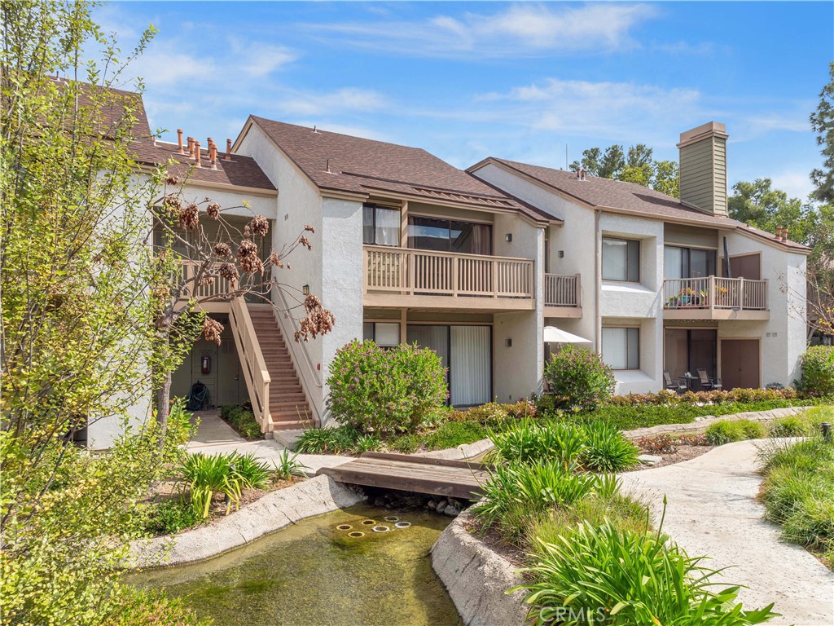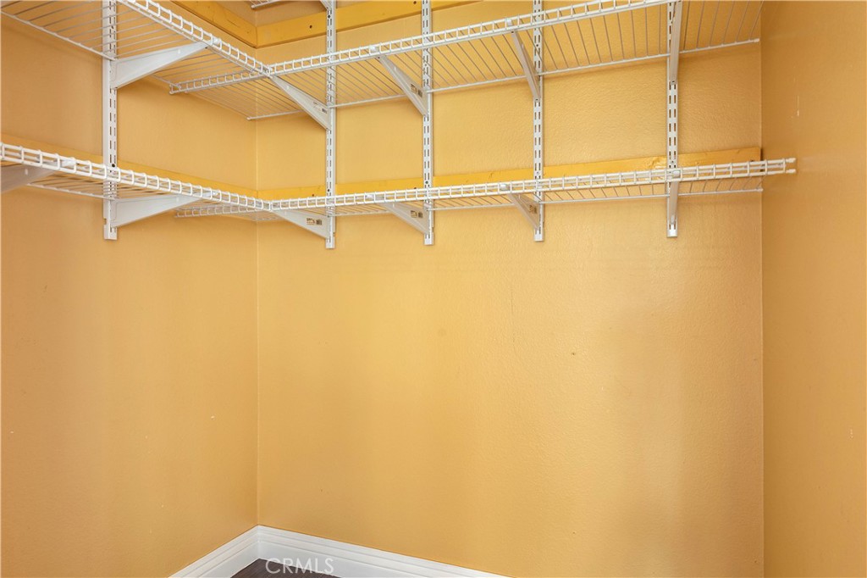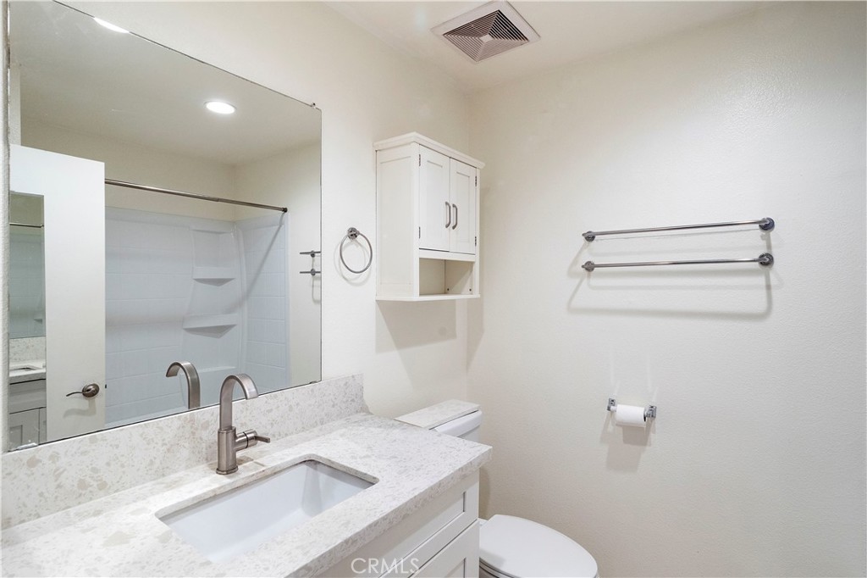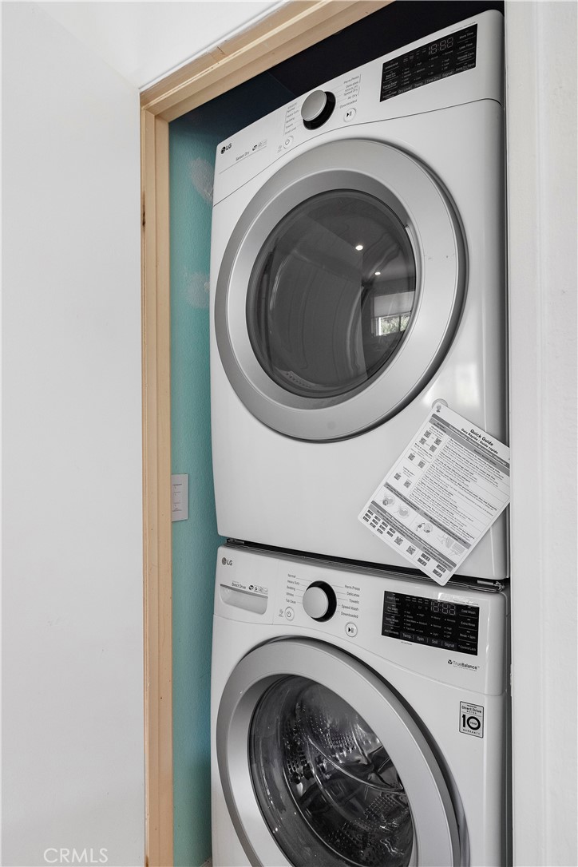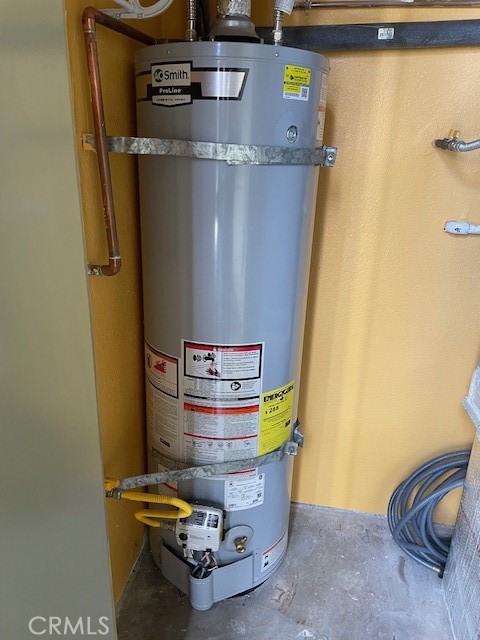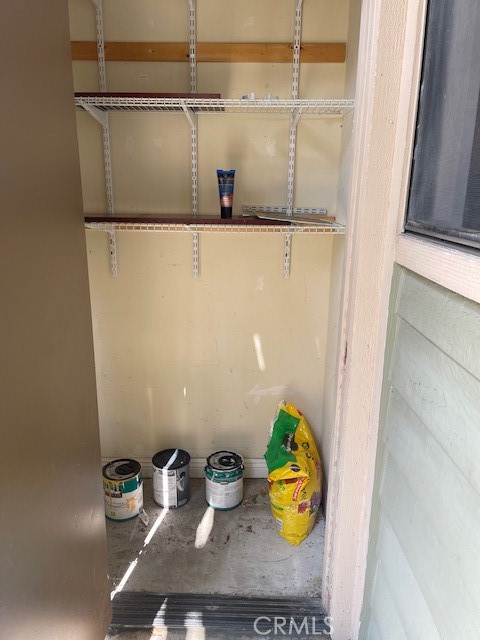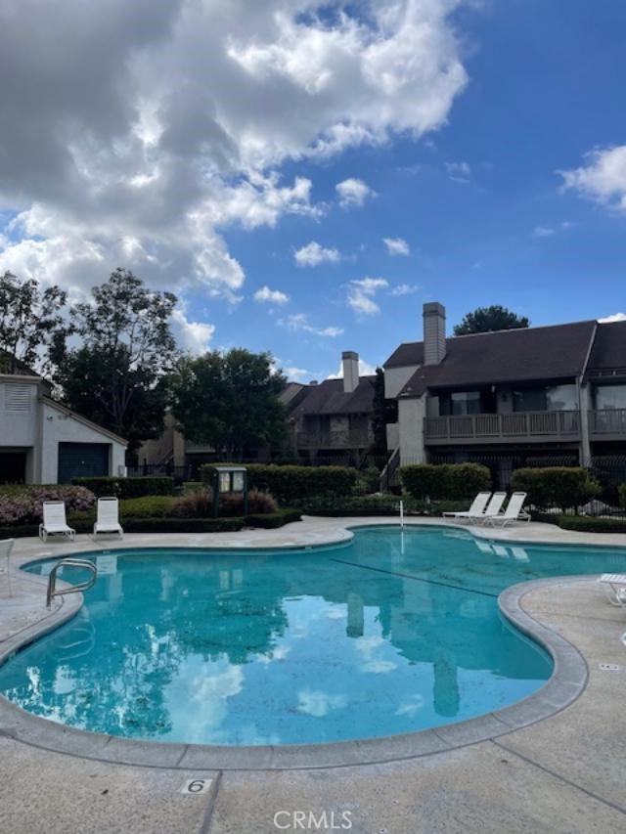Jordan Bennett of Regency Real Estate Brokers
MLS: OC24073662 $429,000
1 Bedroom with 1 Bath10520 LAKESIDE DRIVE N E
GARDEN GROVE CA 92840MLS: OC24073662
Status: ACTIVE WITH CONTINGENCY
List Price: $429,000
Price per SQFT: $715
Square Footage: 6001 Bedroom
1 Bath
Year Built: 1981
Zip Code: 92840Listing Agent: CHERIE LUCAS of FIRST TEAM REAL ESTATE 714-206-6332
Listing Remarks
This is a desirable Lower unit condo which is located in the Lakeside Community of Garden Grove. There is Beautiful , well maintained landscaping including meandering streams and waterfalls throughout the complex. This gated and secured property has a convenient pathway to a nearby full size carport# 38 which serves this condo. This condo comes with abundant closet and cabinet storage space , which includes both inside the unit as well as two storage closets outside of the condo- one of which is right next to the front door, as well as one located on the back patio. This home includes Smart home internet system , including smart lighting , curtains , Thermostat and fan controls. The Kitchen is stunning with Cherry wood Kitchen cabinets and quartz counter tops. The Kitchen also includes a large Refrigerator with filtered water and ice maker, dishwasher and microwave and an abundance of storage/Cabinet space. There is a high Efficiency Central Furnace and A/C both installed in 2021. The water heater was replaced in 2022. In addtition this condo includes a large Capacity LG washer/Dryer conveniently located in a closet near the kitchen . The Lakeside community has 2 pools /Spas and sauna and is located within close proximity to shopping, restaurants , schools and Freeways.
Address: 10520 LAKESIDE DRIVE N E GARDEN GROVE CA 92840
Featured Buyer's Agent:
Jordan BennettRegency Real Estate Brokers
Team Lead - BRE: 01850869
Phone: 949-829-7484
Request More Information
Listing Details
STATUS: ActiveUnderContract SPECIAL LISTING CONDITIONS: Standard LISTING CONTRACT DATE: 2024-04-16 BEDROOMS: 1 BATHROOMS FULL: 1 LIVING AREA SQ FT: 600 YEAR BUILT: 1981 HOA/MGMT CO: Lakeside HOA/MGMT PHONE: 714-508-9070 HOA FEES FREQUENCY: Monthly HOA FEES: $340 HOA AMENITIES: Pool, Sauna, SpaHotTub APPLIANCES INCLUDED: Dishwasher, GasCooktop, Disposal, GasOven, Refrigerator, WaterHeater CONSTRUCTION: Stucco COMMUNITY FEATURES: Sidewalks, Gated, Pool FIREPLACE: None FLOORING: Laminate HEATING: Central COOLING: CentralAir INTERIOR FEATURES: CeilingFans, OpenFloorplan, QuartzCounters, Storage, AllBedroomsDown LAUNDRY FEATURES: GasDryerHookup, LaundryCloset # GARAGE SPACES: 1 PARKING FEATURES: Carport PROPERTY TYPE: Residential PROPERTY SUB TYPE: Condominium POOL FEATURES: Community, InGround, Association SPA FEATURES: Community STORIES TOTAL: 1 NUMBER OF UNITS TOTAL: 286 VIEW: CreekStream LISTING AGENT: CHERIE LUCAS LISTING OFFICE: FIRST TEAM REAL ESTATE LISTING CONTACT: 714-206-6332
Estimated Monthly Payments
List Price: $429,000 20% Down Payment: $85,800 Loan Amount: $343,200 Loan Type: 30 Year Fixed Interest Rate: 6.5 % Monthly Payment: $2,169 Estimate does not include taxes, fees, insurance.
Request More Information
Property Location: 10520 LAKESIDE DRIVE N E GARDEN GROVE CA 92840
This Listing
Active Listings Nearby
Featured Buyer's Agent:
Jordan BennettRegency Real Estate Brokers
Team Lead - BRE: 01850869
Phone: 949-829-7484
Search Listings
You Might Also Be Interested In...
The Fair Housing Act prohibits discrimination in housing based on color, race, religion, national origin, sex, familial status, or disability.
The information being provided by CRMLS is for the visitor's personal, non-commercial use and may not be used for any purpose other than to identify prospective properties visitor may be interested in purchasing.
The accuracy of all information, regardless of source, including but not limited to square footages and lot sizes, is deemed reliable but not guaranteed and should be personally verified through personal inspection by and/or with the appropriate professionals. The data contained herein is copyrighted by CRMLS. Any dissemination of this information is in violation of copyright laws and is strictly prohibited.
Information Deemed Reliable But Not Guaranteed. The information being provided is for consumer's personal, non-commercial use and may not be used for any purpose other than to identify prospective properties consumers may be interested in purchasing. This information, including square footage, while not guaranteed, has been acquired from sources believed to be reliable.
Last Updated: 2024-04-30 04:29:20
 Orange County Condo Mania
Orange County Condo Mania