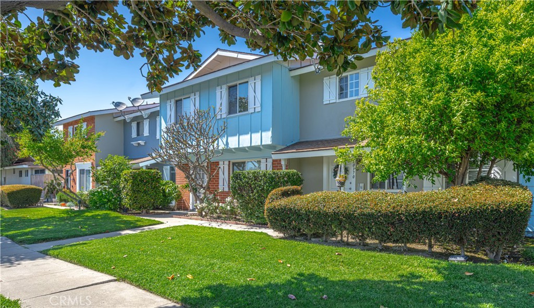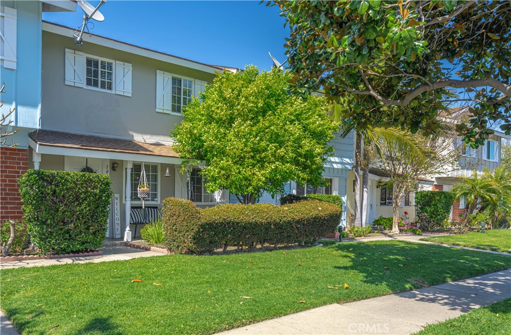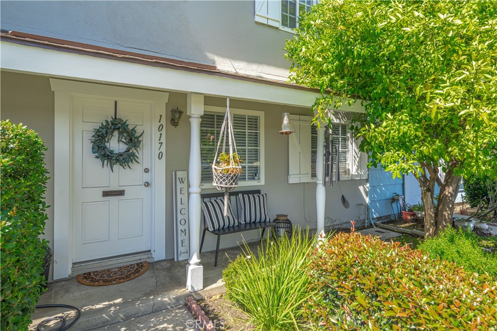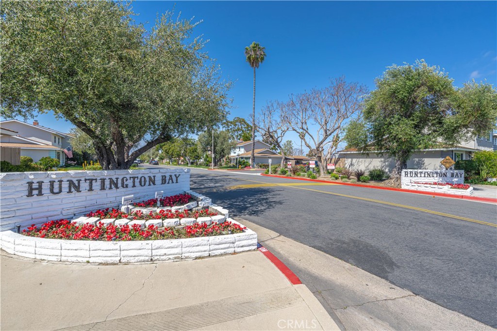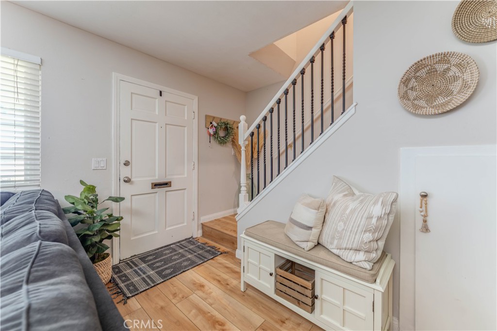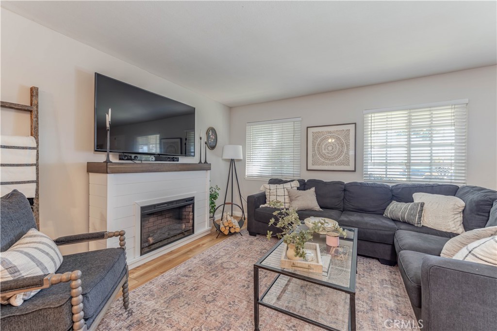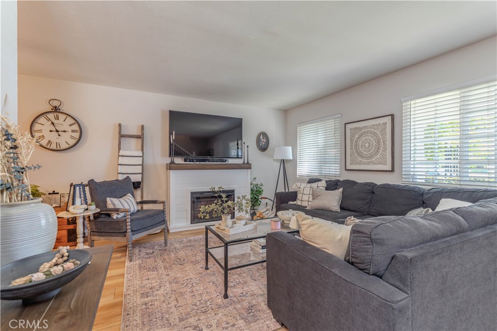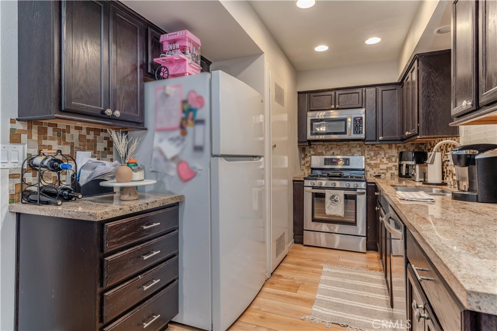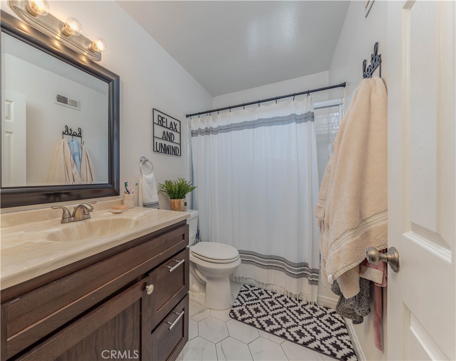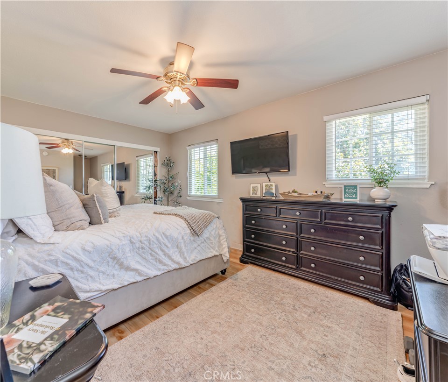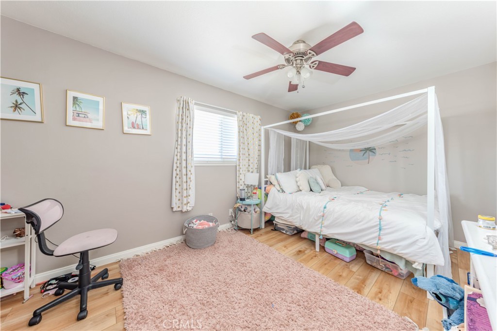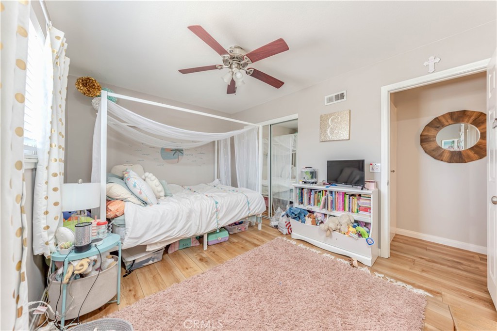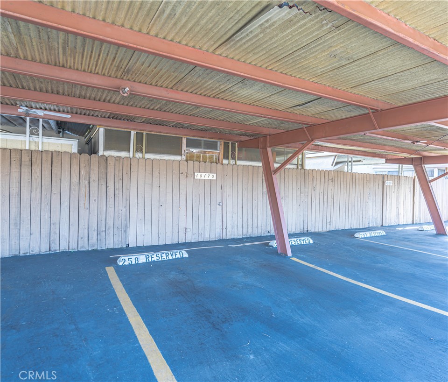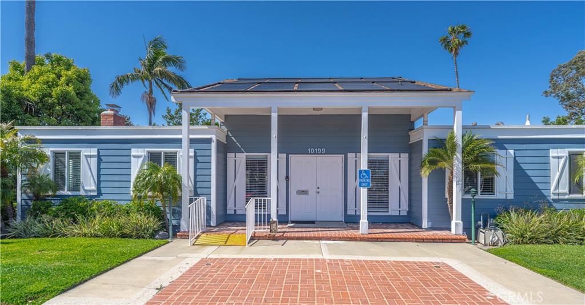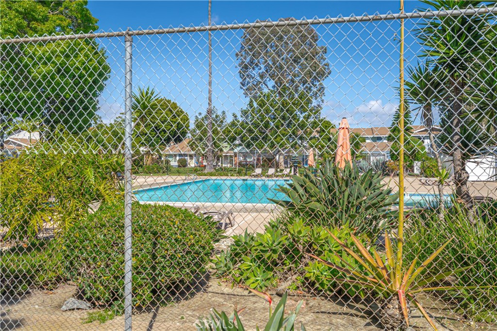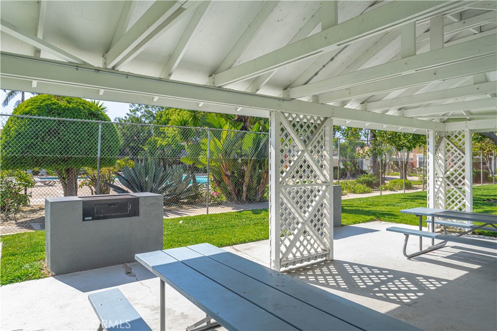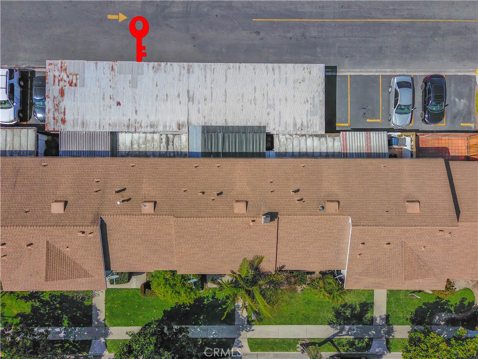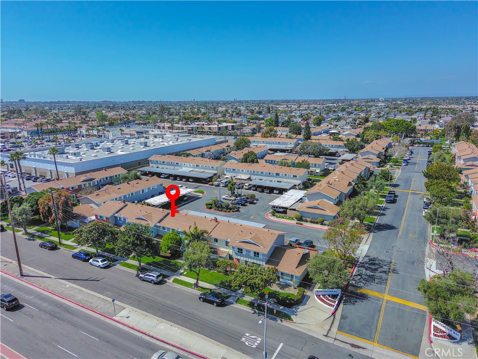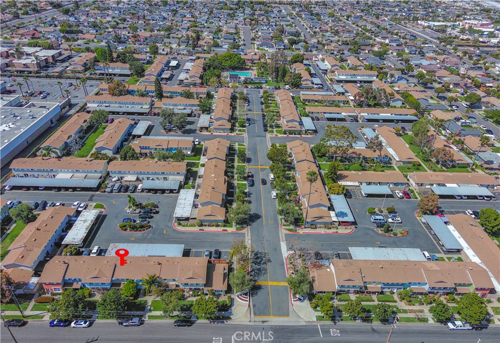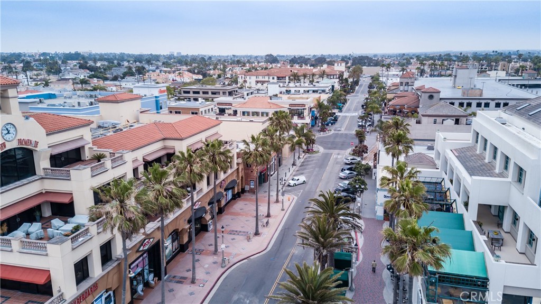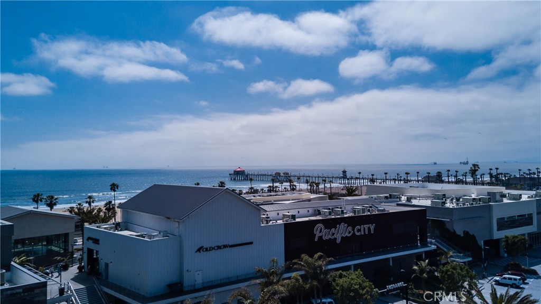Jordan Bennett of Regency Real Estate Brokers
MLS: OC24074449 $669,999
2 Bedrooms with 2 Baths10170 ASCOT CIRCLE
HUNTINGTON BEACH CA 92646MLS: OC24074449
Status: PENDING
List Price: $669,999
Price per SQFT: $609
Square Footage: 11002 Bedrooms
2 Baths
Year Built: 1964
Zip Code: 92646Listing Agent: ELIZABETH DO of KELLER WILLIAMS REALTY Liz@ElizabethDo.com
Listing Remarks
This Surf City USA townhome in the Huntington Bay Community offers 2 bedrooms, 1.5 bathrooms, and 1,100 sq. ft. of living space. The property has been charmingly remodeled and features an open floor plan with a family room leading to the dining area and an updated kitchen. The kitchen includes updated cabinetry, stainless steel appliances, granite countertops, and a glass mosaic backsplash. Both bathrooms have been upgraded as well. Upstairs, you'll find two large bedrooms with plenty of closet space. Other features include recessed lighting, vinyl dual-pane windows, premium vinyl plank flooring and ceiling fans throughout. Additionally, the property boasts a large, private enclosed patio for additional space and privacy, one covered parking space, and plenty of visitors parking in front of the unit. The Huntington Bay Community provides residents with lush green belts, a community pool, a clubhouse, a BBQ area, and additional guest parking spaces. The location is perfect for outdoor enthusiasts with endless activities such as surfing the iconic waves of Huntington Beach, kayaking, fishing, and easy access to the river trail for a short bike ride to the beach.
Address: 10170 ASCOT CIRCLE HUNTINGTON BEACH CA 92646
Featured Buyer's Agent:
Jordan BennettRegency Real Estate Brokers
Team Lead - BRE: 01850869
Phone: 949-829-7484
Request More Information
Listing Details
STATUS: Pending SPECIAL LISTING CONDITIONS: Standard LISTING CONTRACT DATE: 2024-04-11 BEDROOMS: 2 BATHROOMS FULL: 1 BATHROOMS HALF: 1 LIVING AREA SQ FT: 1100 YEAR BUILT: 1964 HOA/MGMT CO: Huntington Continental Townhouse Association #3 HOA/MGMT PHONE: 715-508-9070 HOA FEES FREQUENCY: Monthly HOA FEES: $220 HOA AMENITIES: Clubhouse, Barbecue, Pool, SpaHotTub APPLIANCES INCLUDED: Dishwasher, GasOven, GasRange, Microwave, Refrigerator COMMUNITY FEATURES: Curbs, StreetLights, Sidewalks FIREPLACE: None FLOORING: Laminate, Tile HEATING: Central COOLING: None INTERIOR FEATURES: RecessedLighting, AllBedroomsUp, Attic LAUNDRY FEATURES: Inside # GARAGE SPACES: 0 PARKING FEATURES: Carport PROPERTY TYPE: Residential PROPERTY SUB TYPE: Condominium POOL FEATURES: Association SPA FEATURES: Association STORIES TOTAL: 2 NUMBER OF UNITS TOTAL: 1 VIEW: Neighborhood LISTING AGENT: ELIZABETH DO LISTING OFFICE: KELLER WILLIAMS REALTY LISTING CONTACT: Liz@ElizabethDo.com
Estimated Monthly Payments
List Price: $669,999 20% Down Payment: $134,000 Loan Amount: $535,999 Loan Type: 30 Year Fixed Interest Rate: 6.5 % Monthly Payment: $3,388 Estimate does not include taxes, fees, insurance.
Request More Information
Property Location: 10170 ASCOT CIRCLE HUNTINGTON BEACH CA 92646
This Listing
Active Listings Nearby
Featured Buyer's Agent:
Jordan BennettRegency Real Estate Brokers
Team Lead - BRE: 01850869
Phone: 949-829-7484
Search Listings
You Might Also Be Interested In...
The Fair Housing Act prohibits discrimination in housing based on color, race, religion, national origin, sex, familial status, or disability.
The information being provided by CRMLS is for the visitor's personal, non-commercial use and may not be used for any purpose other than to identify prospective properties visitor may be interested in purchasing.
The accuracy of all information, regardless of source, including but not limited to square footages and lot sizes, is deemed reliable but not guaranteed and should be personally verified through personal inspection by and/or with the appropriate professionals. The data contained herein is copyrighted by CRMLS. Any dissemination of this information is in violation of copyright laws and is strictly prohibited.
Information Deemed Reliable But Not Guaranteed. The information being provided is for consumer's personal, non-commercial use and may not be used for any purpose other than to identify prospective properties consumers may be interested in purchasing. This information, including square footage, while not guaranteed, has been acquired from sources believed to be reliable.
Last Updated: 2024-05-16 04:30:44
 Orange County Condo Mania
Orange County Condo Mania

