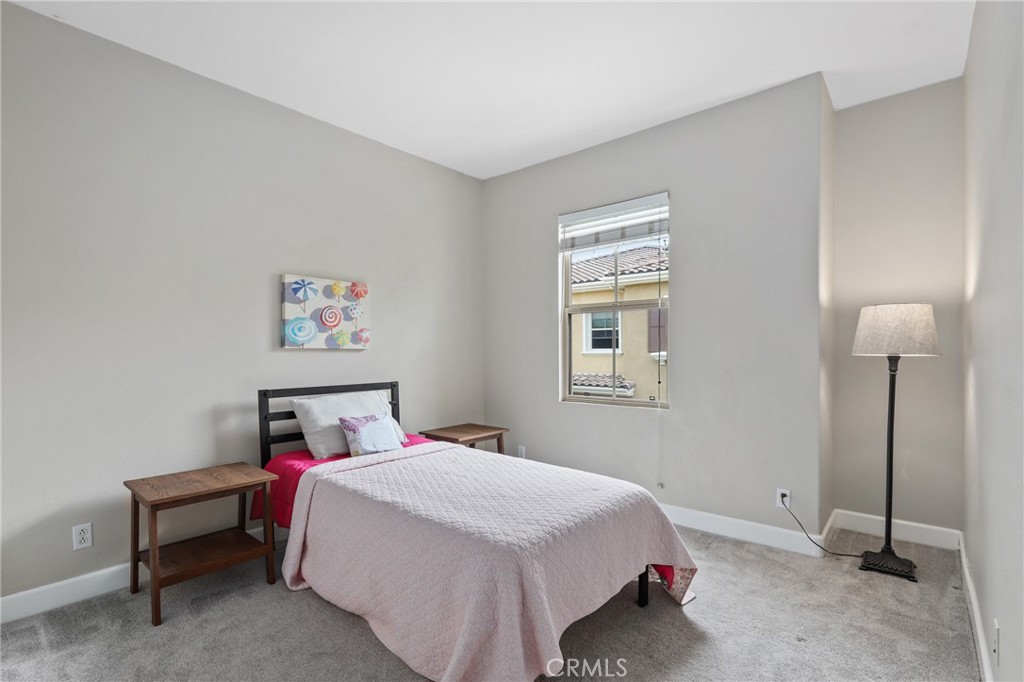Jordan Bennett of Regency Real Estate Brokers
MLS: OC24076014 $1,250,000
3 Bedrooms with 3 Baths182 GUINEVERE
IRVINE CA 92620MLS: OC24076014
Status: PENDING
List Price: $1,250,000
Price per SQFT: $727
Square Footage: 17193 Bedrooms
3 Baths
Year Built: 2004
Zip Code: 92620Listing Agent: MIN SEO of REDFIN 949-407-9568
Listing Remarks
Nestled in a picturesque and highly sought-after Woodbury community, this two-story condo offers the ideal floorplan spanning over 1,719 square feet. Step through the charming courtyard to discover a bright and open living area with an inviting fireplace, elegant crown molding, and recessed lights. Fully equipped kitchen boasts ample cabinets and French doors that open to the courtyard, and leads to a dining area with views of the Magnolia Square Park right across the street. Upstairs, find all three bedrooms alongside a convenient indoor laundry room. Primary bedroom boasts an en suite bathroom with separate shower and tub, dual sinks, and a walk-in closet with custom organizers. Two secondary bedrooms share the full hallway bath also with dual sinks. Additional highlights include a powder bath downstairs and direct access to the 2-car garage. Enjoy all the wonderful amenities Woodbury offers, including multiple parks, playgrounds, miles of trails and greenbelts, the Commons area with Jr Olympic size pools, Clubhouse, basketball courts, tennis courts and more. Walking distance from Woodbury Elementary & Woodbury Town Center. Welcome Home!
Address: 182 GUINEVERE IRVINE CA 92620
Featured Buyer's Agent:
Jordan BennettRegency Real Estate Brokers
Team Lead - BRE: 01850869
Phone: 949-829-7484
Request More Information
Listing Details
STATUS: Pending SPECIAL LISTING CONDITIONS: Standard LISTING CONTRACT DATE: 2024-04-25 BEDROOMS: 3 BATHROOMS FULL: 2 BATHROOMS HALF: 1 LIVING AREA SQ FT: 1719 YEAR BUILT: 2004 HOA/MGMT CO: Woodbury Community HOA/MGMT PHONE: (949) 833-2600 HOA FEES FREQUENCY: Monthly HOA FEES: $185 HOA AMENITIES: Clubhouse, DogPark, FirePit, MaintenanceGrounds, OutdoorCookingArea, Barbecue, PicnicArea, Playground, Pickleball, Pool, SpaHotTub, TennisCourts, Trails APPLIANCES INCLUDED: BuiltInRange, ConvectionOven, Dishwasher, GasCooktop, Disposal, GasRange, GasWaterHeater, IceMaker, Microwave, Refrigerator, RangeHood, WaterToRefrigerator, WaterHeater, Dryer, Washer COMMUNITY FEATURES: Curbs, Hiking, Park, StreetLights, Sidewalks FIREPLACE: LivingRoom HEATING: Central, NaturalGas COOLING: CentralAir INTERIOR FEATURES: BuiltinFeatures, CeilingFans, CrownMolding, Pantry, RecessedLighting, TileCounters, WiredforData, AllBedroomsUp, PrimarySuite, WalkInClosets LAUNDRY FEATURES: WasherHookup, GasDryerHookup, Inside, LaundryRoom, UpperLevel # GARAGE SPACES: 2 PARKING FEATURES: DirectAccess, Garage PROPERTY TYPE: Residential PROPERTY SUB TYPE: Condominium POOL FEATURES: Association STORIES TOTAL: 2 NUMBER OF UNITS TOTAL: 1 VIEW: ParkGreenbelt, Neighborhood LISTING AGENT: MIN SEO LISTING OFFICE: REDFIN LISTING CONTACT: 949-407-9568
Estimated Monthly Payments
List Price: $1,250,000 20% Down Payment: $250,000 Loan Amount: $1,000,000 Loan Type: 30 Year Fixed Interest Rate: 6.5 % Monthly Payment: $6,321 Estimate does not include taxes, fees, insurance.
Request More Information
Property Location: 182 GUINEVERE IRVINE CA 92620
This Listing
Active Listings Nearby
Featured Buyer's Agent:
Jordan BennettRegency Real Estate Brokers
Team Lead - BRE: 01850869
Phone: 949-829-7484
Search Listings
You Might Also Be Interested In...
The Fair Housing Act prohibits discrimination in housing based on color, race, religion, national origin, sex, familial status, or disability.
The information being provided by CRMLS is for the visitor's personal, non-commercial use and may not be used for any purpose other than to identify prospective properties visitor may be interested in purchasing.
The accuracy of all information, regardless of source, including but not limited to square footages and lot sizes, is deemed reliable but not guaranteed and should be personally verified through personal inspection by and/or with the appropriate professionals. The data contained herein is copyrighted by CRMLS. Any dissemination of this information is in violation of copyright laws and is strictly prohibited.
Information Deemed Reliable But Not Guaranteed. The information being provided is for consumer's personal, non-commercial use and may not be used for any purpose other than to identify prospective properties consumers may be interested in purchasing. This information, including square footage, while not guaranteed, has been acquired from sources believed to be reliable.
Last Updated: 2024-05-07 04:28:18
 Orange County Condo Mania
Orange County Condo Mania



































