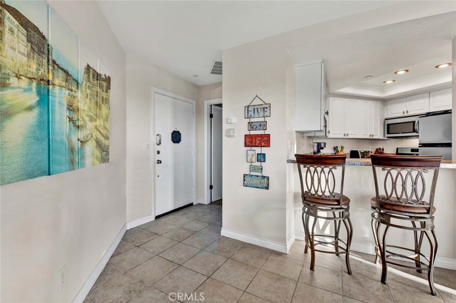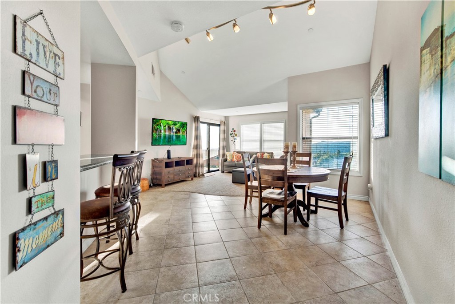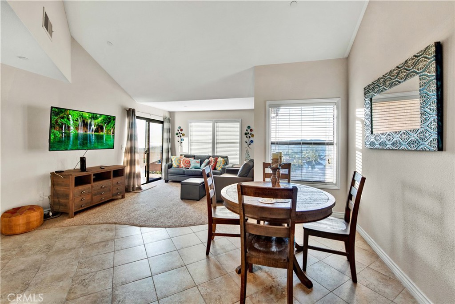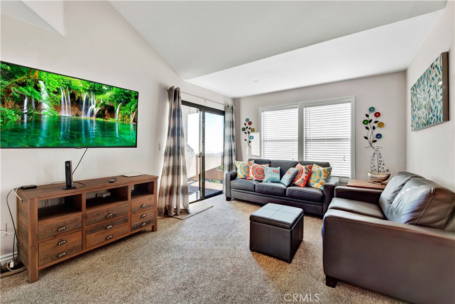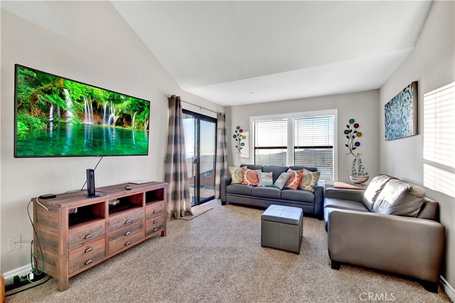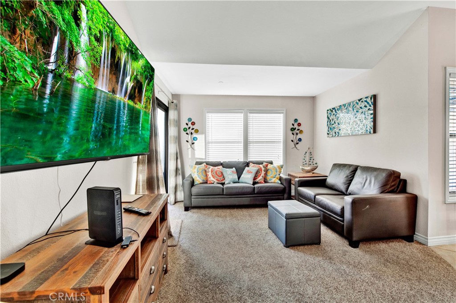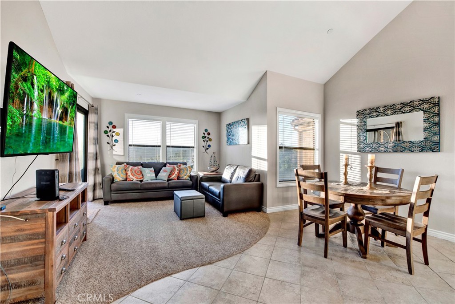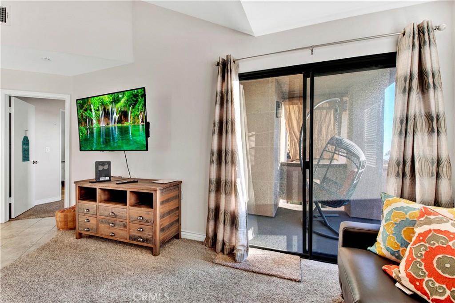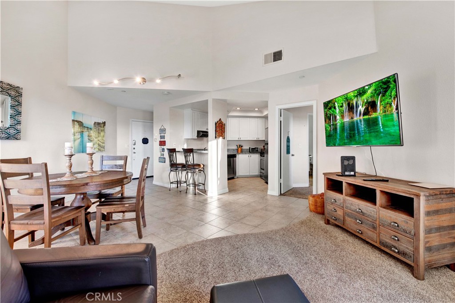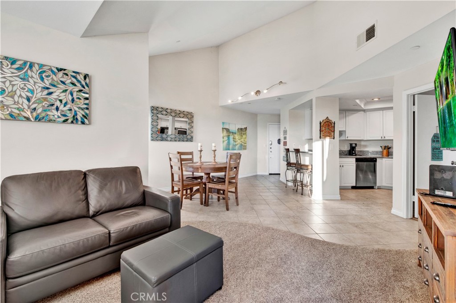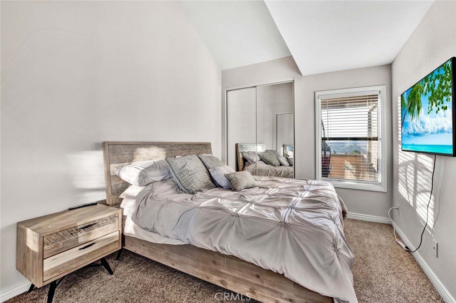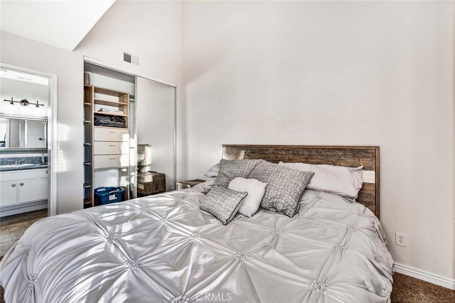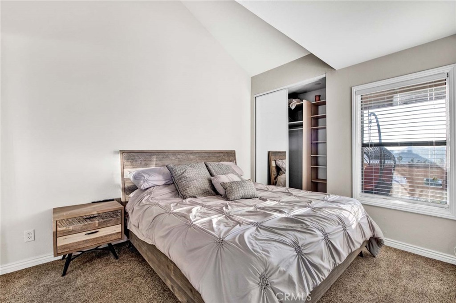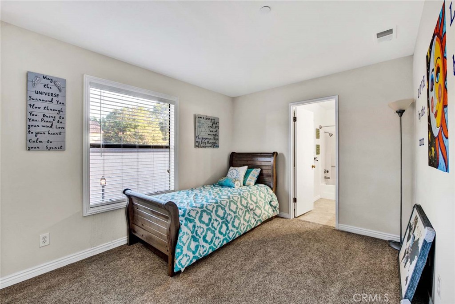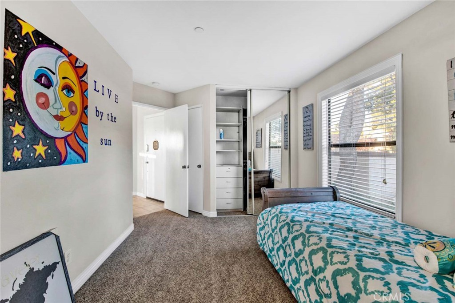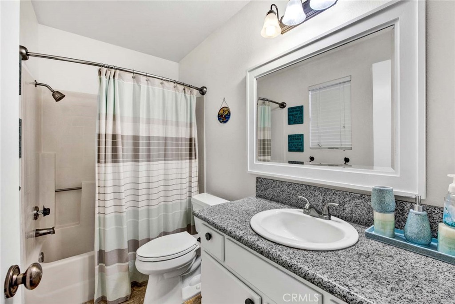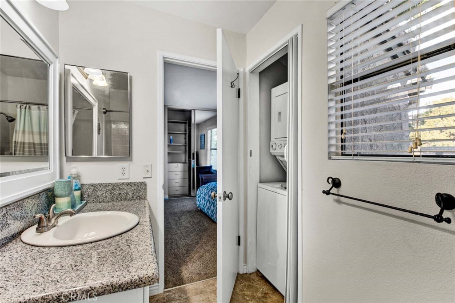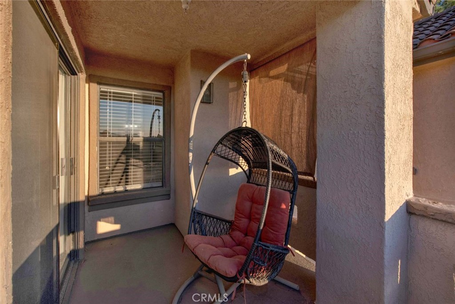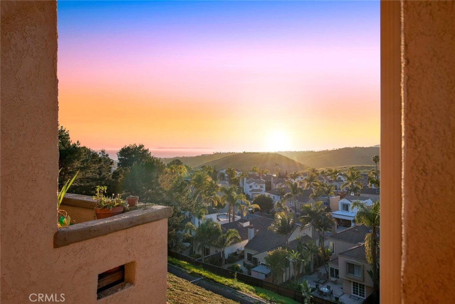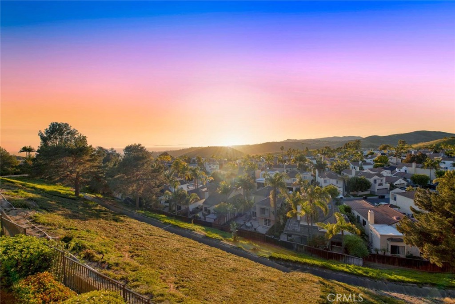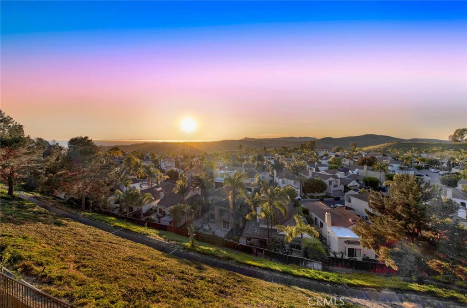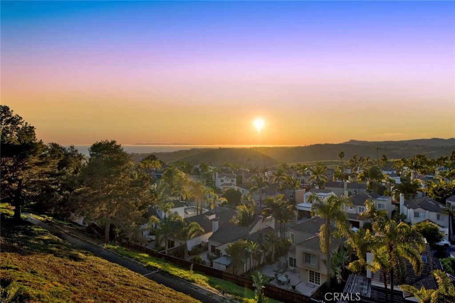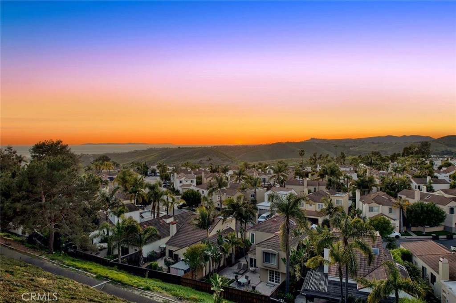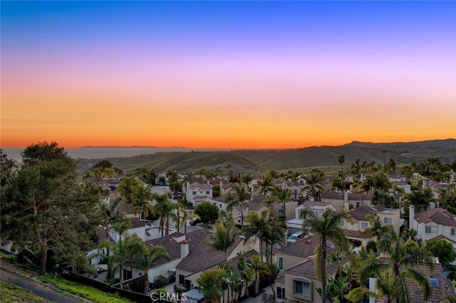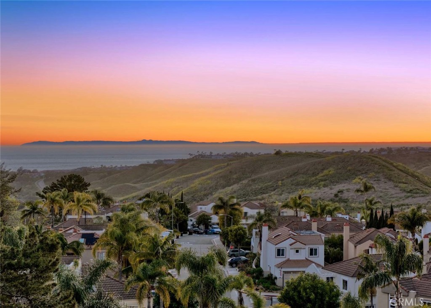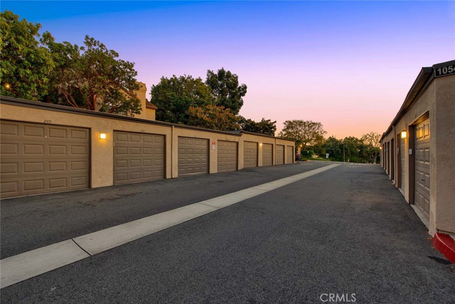Jordan Bennett of Regency Real Estate Brokers
MLS: OC24078427 $699,000
2 Bedrooms with 2 Baths1054 CALLE DEL CERRO 806
SAN CLEMENTE CA 92672MLS: OC24078427
Status: ACTIVE
List Price: $699,000
Price per SQFT: $797
Square Footage: 8772 Bedrooms
2 Baths
Year Built: 1986
Zip Code: 92672Listing Agent: SYBIL MILLER of FIRST TEAM REAL ESTATE 714-925-0620
Listing Remarks
Back on the market. Subject to cancellation of the existing escrow! Beautiful, Updated 2 Bedroom + 2 Bathroom View Condo in Vista Pacifica, with Sweeping Ocean, Catalina, and Territorial Views. Premium location in the popular Rancho San Clemente community. Dual Primary Suites. Views from the Living Room, Balcony, and Front Primary Suite. Remodeled Kitchen with White Cabinets, Granite Countertops, Added Recessed Lighting, and Stainless Appliances including Gas Stove, Dishwasher, Microwave, & Refrigerator. Front Primary Bedroom features Dual Closets with Mirrored Doors & Built-in Organizers. Baths updated with Granite Counters, & Newer Fixtures. Custom Moldings & Extra Wide Baseboards. Upgraded flooring, throughout. In unit, stacking Washer & Dryer. Covered View Balcony where you can enjoy the Amazing Setting. Detached 1-Car Garage with Roll-up Door, Keyless Entry, and Storage Cabinets/Shelves. Wonderful association amenities inlcuding pools, spas, water features, and lush landscaping.
Address: 1054 CALLE DEL CERRO 806 SAN CLEMENTE CA 92672
Featured Buyer's Agent:
Jordan BennettRegency Real Estate Brokers
Team Lead - BRE: 01850869
Phone: 949-829-7484
Request More Information
Listing Details
STATUS: Active SPECIAL LISTING CONDITIONS: Standard LISTING CONTRACT DATE: 2024-04-18 BEDROOMS: 2 BATHROOMS FULL: 2 LIVING AREA SQ FT: 877 YEAR BUILT: 1986 HOA/MGMT CO: Vista Pacifica HOA/MGMT PHONE: 9496432200 HOA FEES FREQUENCY: Monthly HOA FEES: $550 HOA AMENITIES: Clubhouse, Insurance, OutdoorCookingArea, Pool, SpaHotTub, Trash APPLIANCES INCLUDED: Dishwasher, FreeStandingRange, GasCooktop, GasRange, Microwave, Refrigerator, Dryer, Washer ARCHITECTURAL STYLE: Mediterranean COMMUNITY FEATURES: Gutters, Park, StreetLights, Suburban, Sidewalks EXTERIOR FEATURES: Balcony, Lighting, RainGutters FIREPLACE: None FLOORING: Carpet, Tile, Vinyl HEATING: ForcedAir COOLING: None INTERIOR FEATURES: BuiltinFeatures, Balcony, CathedralCeilings, GraniteCounters, HighCeilings, RecessedLighting, BedroomonMainLevel, MainLevelPrimary, MultiplePrimarySuites, PrimarySuite LAUNDRY FEATURES: WasherHookup, GasDryerHookup, Inside, LaundryCloset, Stacked LOT FEATURES: Bluff, Greenbelt # GARAGE SPACES: 1 PARKING FEATURES: DoorSingle, Garage, GarageDoorOpener PROPERTY TYPE: Residential PROPERTY SUB TYPE: Condominium ROOF: SpanishTile POOL FEATURES: Association SPA FEATURES: Association STORIES TOTAL: 1 NUMBER OF UNITS TOTAL: 1 VIEW: Catalina, CityLights, Hills, Neighborhood, Ocean, Panoramic, TreesWoods LISTING AGENT: SYBIL MILLER LISTING OFFICE: FIRST TEAM REAL ESTATE LISTING CONTACT: 714-925-0620
Estimated Monthly Payments
List Price: $699,000 20% Down Payment: $139,800 Loan Amount: $559,200 Loan Type: 30 Year Fixed Interest Rate: 6.5 % Monthly Payment: $3,535 Estimate does not include taxes, fees, insurance.
Request More Information
Property Location: 1054 CALLE DEL CERRO 806 SAN CLEMENTE CA 92672
This Listing
Active Listings Nearby
The Fair Housing Act prohibits discrimination in housing based on color, race, religion, national origin, sex, familial status, or disability.
The information being provided by CRMLS is for the visitor's personal, non-commercial use and may not be used for any purpose other than to identify prospective properties visitor may be interested in purchasing.
The accuracy of all information, regardless of source, including but not limited to square footages and lot sizes, is deemed reliable but not guaranteed and should be personally verified through personal inspection by and/or with the appropriate professionals. The data contained herein is copyrighted by CRMLS. Any dissemination of this information is in violation of copyright laws and is strictly prohibited.
Information Deemed Reliable But Not Guaranteed. The information being provided is for consumer's personal, non-commercial use and may not be used for any purpose other than to identify prospective properties consumers may be interested in purchasing. This information, including square footage, while not guaranteed, has been acquired from sources believed to be reliable.
Last Updated: 2024-05-03 04:30:57
 Orange County Condo Mania
Orange County Condo Mania


