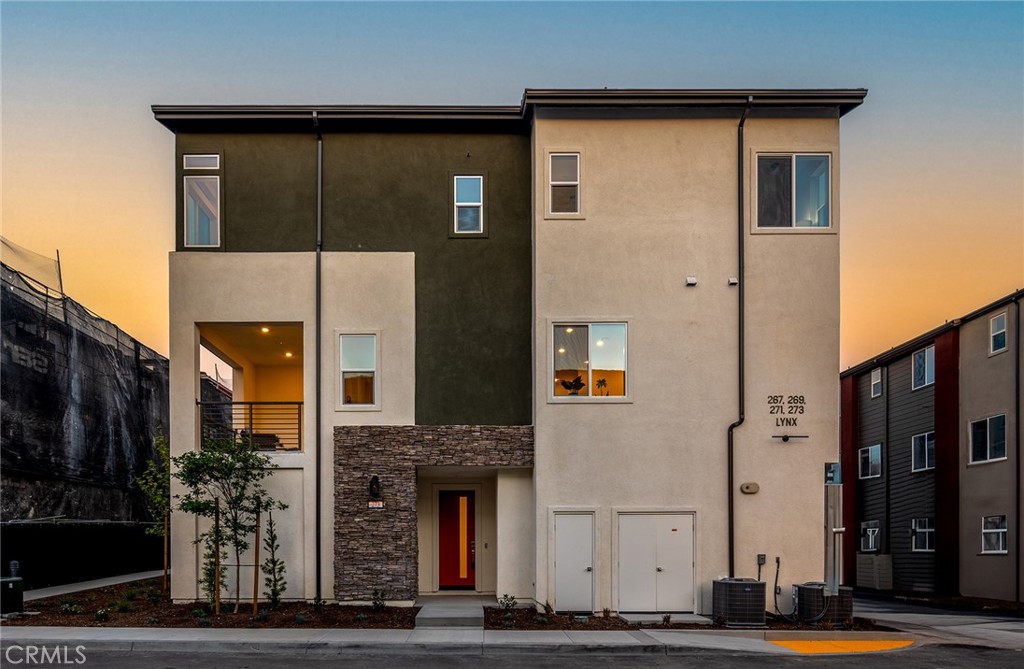Jordan Bennett of Regency Real Estate Brokers
MLS: OC24085710 $1,780,000
4 Bedrooms with 4 Baths273 LYNX
IRVINE CA 92618MLS: OC24085710
Status: ACTIVE WITH CONTINGENCY
List Price: $1,780,000
Price per SQFT: $820
Square Footage: 21704 Bedrooms
4 Baths
Year Built: 2024
Zip Code: 92618Listing Agent: FRANK WU of PINNACLE REAL ESTATE GROUP
Listing Remarks
This luxurious 4 bedroom, 3.5 bath home in the prestigious Great Park community embodies the pinnacle of resort-style living. It features a fully paid-up solar system for eco-friendly and cost-effective energy use. Modern elegance is exuded through upgraded white oak hardwood floors throughout. The home is conveniently located across the street from Solis K-8 School and within walking distance of Portola High School. There is a guest suite on the first floor, perfect for visiting guests. The bright and airy second floor features an open kitchen and living area, perfect for family gatherings. The kitchen features quartz countertops, premium appliances, a large island, and a pantry. The second-floor balcony is tiled, providing a tranquil spot to enjoy your morning coffee. The third floor has three rooms, with the master bedroom located on opposite sides of the floor from the other two rooms. This home combines modern luxury with ultimate convenience, making it an excellent choice for homeowners who seek a high-quality lifestyle. The garage floor has also been upgraded with epoxy flooring. Owners will also enjoy a new home warranty from the builder and access to all the amenities of Great Park.
Address: 273 LYNX IRVINE CA 92618
Featured Buyer's Agent:
Jordan BennettRegency Real Estate Brokers
Team Lead - BRE: 01850869
Phone: 949-829-7484
Request More Information
Listing Details
STATUS: ActiveUnderContract SPECIAL LISTING CONDITIONS: Standard LISTING CONTRACT DATE: 2024-05-08 BEDROOMS: 4 BATHROOMS FULL: 3 BATHROOMS HALF: 1 LIVING AREA SQ FT: 2170 YEAR BUILT: 2024 HOA/MGMT CO: Seabreeze Management Company HOA/MGMT PHONE: (949)672-9042 HOA FEES FREQUENCY: Monthly HOA FEES: $260 HOA AMENITIES: Clubhouse, DogPark, GameRoom, MeetingRoom, OutdoorCookingArea, Barbecue, Playground, Pool, SpaHotTub, Water APPLIANCES INCLUDED: Dishwasher, ENERGYSTARQualifiedAppliances, ENERGYSTARQualifiedWaterHeater, GasCooktop, GasRange, Microwave, RangeHood, WaterHeater CONSTRUCTION: Drywall, Concrete COMMUNITY FEATURES: Biking, DogPark, Hiking, Park, Pool FIREPLACE: None FLOORING: Tile, Wood HEATING: Central COOLING: CentralAir INTERIOR FEATURES: Balcony, OpenFloorplan, Pantry, QuartzCounters, RecessedLighting, Unfurnished, WiredforData, WalkInPantry, WalkInClosets LAUNDRY FEATURES: WasherHookup, GasDryerHookup, LaundryRoom # GARAGE SPACES: 2 PARKING FEATURES: Garage, GarageFacesSide PROPERTY TYPE: Residential PROPERTY SUB TYPE: Townhouse POOL FEATURES: Community, Association SPA FEATURES: Association, Community, Heated STORIES TOTAL: 3 NUMBER OF UNITS TOTAL: 1 VIEW: Neighborhood LISTING AGENT: FRANK WU LISTING OFFICE: PINNACLE REAL ESTATE GROUP
Estimated Monthly Payments
List Price: $1,780,000 20% Down Payment: $356,000 Loan Amount: $1,424,000 Loan Type: 30 Year Fixed Interest Rate: 6.5 % Monthly Payment: $9,001 Estimate does not include taxes, fees, insurance.
Request More Information
Property Location: 273 LYNX IRVINE CA 92618
This Listing
Active Listings Nearby
The Fair Housing Act prohibits discrimination in housing based on color, race, religion, national origin, sex, familial status, or disability.
The information being provided by CRMLS is for the visitor's personal, non-commercial use and may not be used for any purpose other than to identify prospective properties visitor may be interested in purchasing.
The accuracy of all information, regardless of source, including but not limited to square footages and lot sizes, is deemed reliable but not guaranteed and should be personally verified through personal inspection by and/or with the appropriate professionals. The data contained herein is copyrighted by CRMLS. Any dissemination of this information is in violation of copyright laws and is strictly prohibited.
Information Deemed Reliable But Not Guaranteed. The information being provided is for consumer's personal, non-commercial use and may not be used for any purpose other than to identify prospective properties consumers may be interested in purchasing. This information, including square footage, while not guaranteed, has been acquired from sources believed to be reliable.
Last Updated: 2024-05-20 04:31:09
 Orange County Condo Mania
Orange County Condo Mania


































