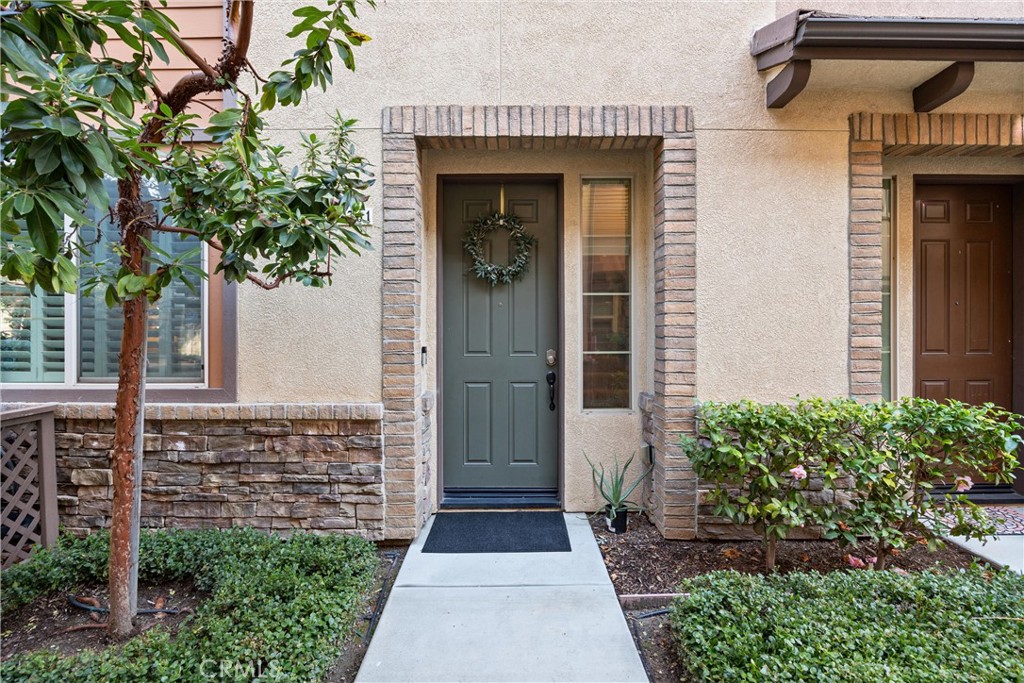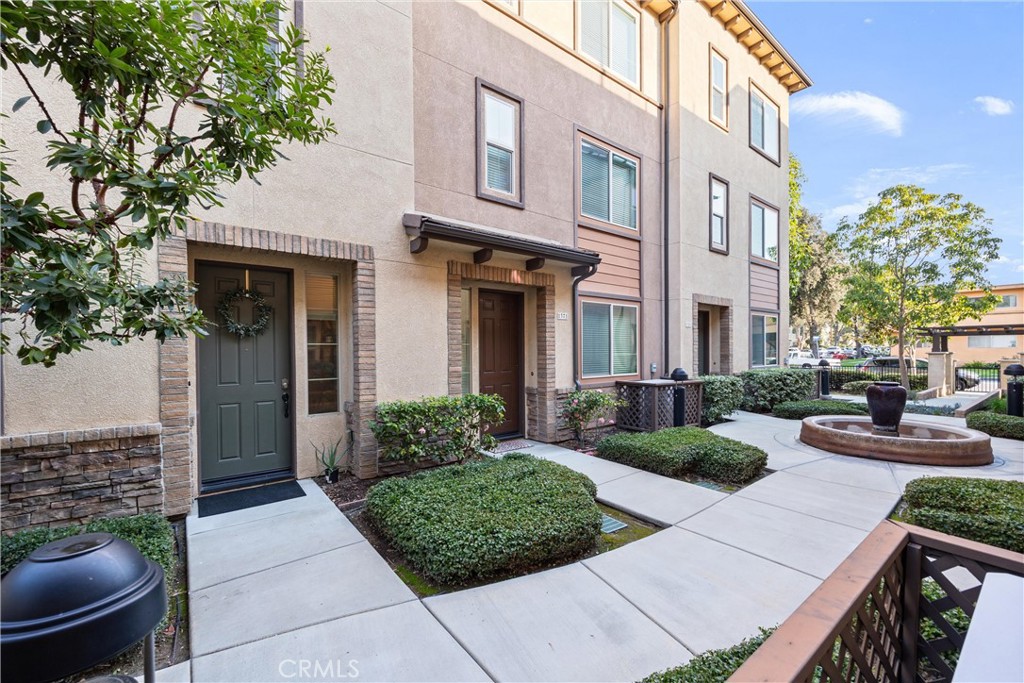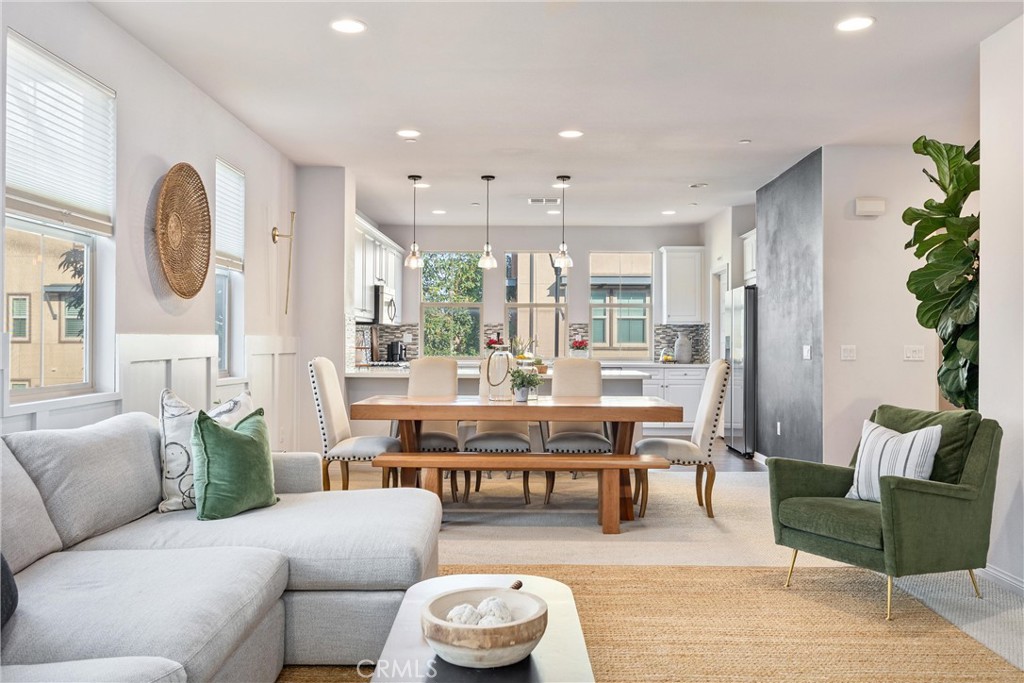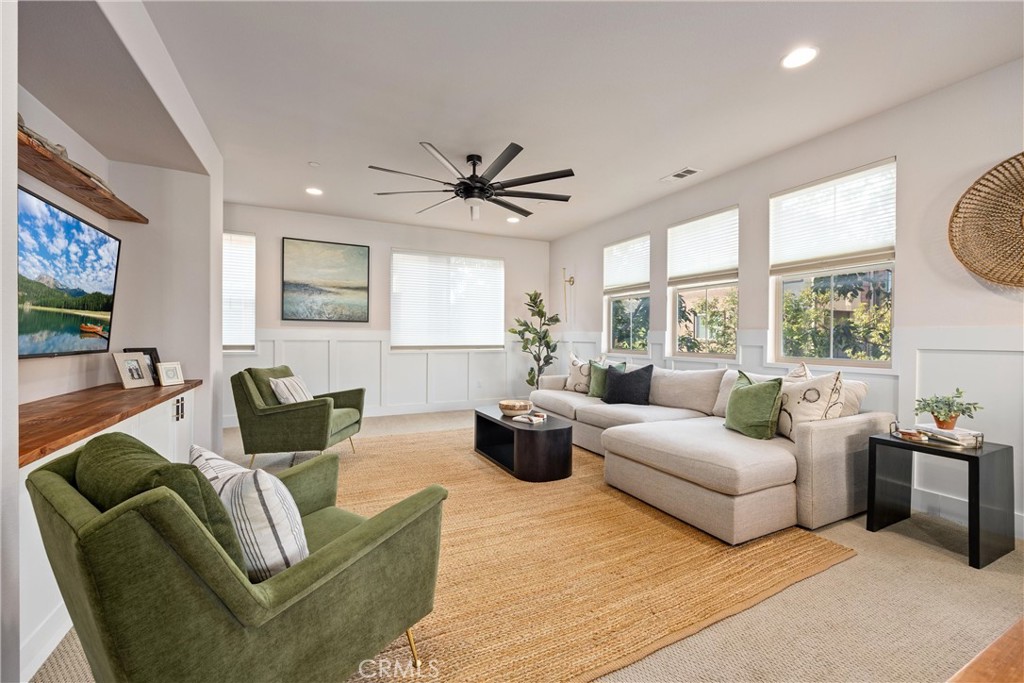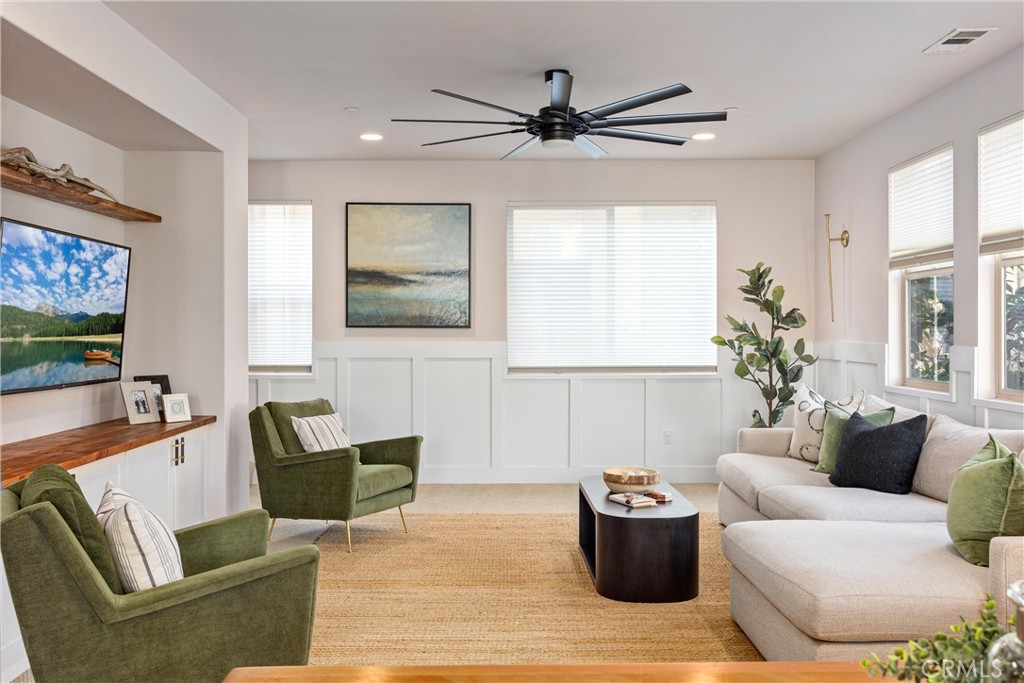Jordan Bennett of Regency Real Estate Brokers
SOLD! MLS: PW24040719 $840,000
3 Bedrooms with 4 Baths1361 GROVESIDE WAY
FULLERTON CA 92833MLS: PW24040719
Status: SOLD
Closed On: 2024-04-10
Sold Price: $840,000
Sold Price per SqFt: $448
Square Footage: 18753 Bedrooms
4 Baths
Year Built: 2015
Zip Code: 92833Listing Agent: DARLENE LOPEZ of MAJOR LEAGUE PROPERTIES 714-396-6388
Listing Remarks
Welcome to the Prestigious Fullerton Community "The Groves." We take great pride in introducing this stunning 3-bedroom (En-Suites), 4-bathroom condo, thoughtfully designed for casual elegance. Upon entering through the main entrance on level one, you'll be greeted by a meticulously crafted first-floor En-Suite. This space boasts custom wood shutters, a Quartz Vanity top, and a tub/shower, making it ideal for a second primary suite, guest accommodations, or enhanced privacy. Moving to the main living space on the second level, you'll be captivated by the sheer beauty of abundant windows and picturesque views. Revel in the spacious and open concept, adorned with custom wood details and built-in cabinetry – an entertainer's dream that overlooks a "Gorgeous" open designer kitchen featuring stainless steel appliances, a Quartz expansive breakfast bar, and an island fit for any event. A large walk-in pantry adds to the convenience. The seamless connection of this kitchen to the open great room creates a truly magical atmosphere, ensuring anyone feels warmly welcomed. Ascending to the third floor, a haven of privacy awaits. The Expansive Primary En-Suite is bathed in natural light through numerous windows, enhanced by custom wood shutters. The primary bathroom is appointed with quartz double sinks, a walk-in shower, a walk-in closet, a private commode room, and a spacious linen cabinet. Wide halls lead to another generous en-suite, featuring custom wood shutters, mirrored closet doors, and an adjoining bathroom with Quartz counters and a shower/tub, complemented by beautiful windows. Throughout this cherished home, you'll discover custom window coverings, meticulous woodwork, Smart home features including light switches, an EcoBee Thermostat, a Tankless Water Heater, and other details that make it truly special. The convenience of a finished 2-car garage with direct access and remotes adds to the overall experience. The Groves Community offers beautifully landscaped common areas with BBQs, a grassy expanse, and a well-maintained playground, along with ample guest parking. Enjoy easy access to Amtrak Metro, 91, 5, and 57 freeways, just minutes away from the renowned Downtown Fullerton Shopping and Restaurants, Fullerton College, and Cal State University of Fullerton. Nearby parks add to the appeal. We extend a warm invitation for you to embark on a tour and experience the exceptional charm and practical luxury that define life in The Groves by KB Homes
Address: 1361 GROVESIDE WAY FULLERTON CA 92833
Featured Buyer's Agent:
Jordan BennettRegency Real Estate Brokers
Team Lead - BRE: 01850869
Phone: 949-829-7484
Request More Information
Listing Details
STATUS: Closed SPECIAL LISTING CONDITIONS: Standard LISTING CONTRACT DATE: 2024-02-28 CLOSE DATE: 2024-04-10 BEDROOMS: 3 BATHROOMS FULL: 3 BATHROOMS HALF: 1 LIVING AREA SQ FT: 1875 YEAR BUILT: 2015 HOA/MGMT CO: The Grove HOA/MGMT PHONE: 714.285.2626 HOA FEES FREQUENCY: Monthly HOA FEES: $298 HOA AMENITIES: Playground APPLIANCES INCLUDED: BuiltInRange, Microwave ARCHITECTURAL STYLE: Other COMMUNITY FEATURES: Sidewalks FIREPLACE: None FLOORING: Laminate, Tile HEATING: ForcedAir COOLING: CentralAir INTERIOR FEATURES: BuiltinFeatures, CeilingFans, HighCeilings, InLawFloorplan, MultipleStaircases, OpenFloorplan, Pantry, StoneCounters, Storage, WoodProductWalls, BedroomonMainLevel, PrimarySuite, WalkInPantry, WalkInClosets LAUNDRY FEATURES: Inside # GARAGE SPACES: 2 PARKING FEATURES: DoorMulti, DirectAccess, Garage, GarageDoorOpener, Guest PROPERTY TYPE: Residential PROPERTY SUB TYPE: Condominium POOL FEATURES: None SPA FEATURES: None STORIES TOTAL: 3 NUMBER OF UNITS TOTAL: 52 VIEW: Neighborhood LISTING AGENT: DARLENE LOPEZ LISTING OFFICE: MAJOR LEAGUE PROPERTIES LISTING CONTACT: 714-396-6388
Property Location: 1361 GROVESIDE WAY FULLERTON CA 92833
This Listing
Active Listings Nearby
The Fair Housing Act prohibits discrimination in housing based on color, race, religion, national origin, sex, familial status, or disability.
The information being provided by CRMLS is for the visitor's personal, non-commercial use and may not be used for any purpose other than to identify prospective properties visitor may be interested in purchasing.
The accuracy of all information, regardless of source, including but not limited to square footages and lot sizes, is deemed reliable but not guaranteed and should be personally verified through personal inspection by and/or with the appropriate professionals. The data contained herein is copyrighted by CRMLS. Any dissemination of this information is in violation of copyright laws and is strictly prohibited.
Information Deemed Reliable But Not Guaranteed. The information being provided is for consumer's personal, non-commercial use and may not be used for any purpose other than to identify prospective properties consumers may be interested in purchasing. This information, including square footage, while not guaranteed, has been acquired from sources believed to be reliable.
Last Updated: 2024-05-08 04:28:52
 Orange County Condo Mania
Orange County Condo Mania

