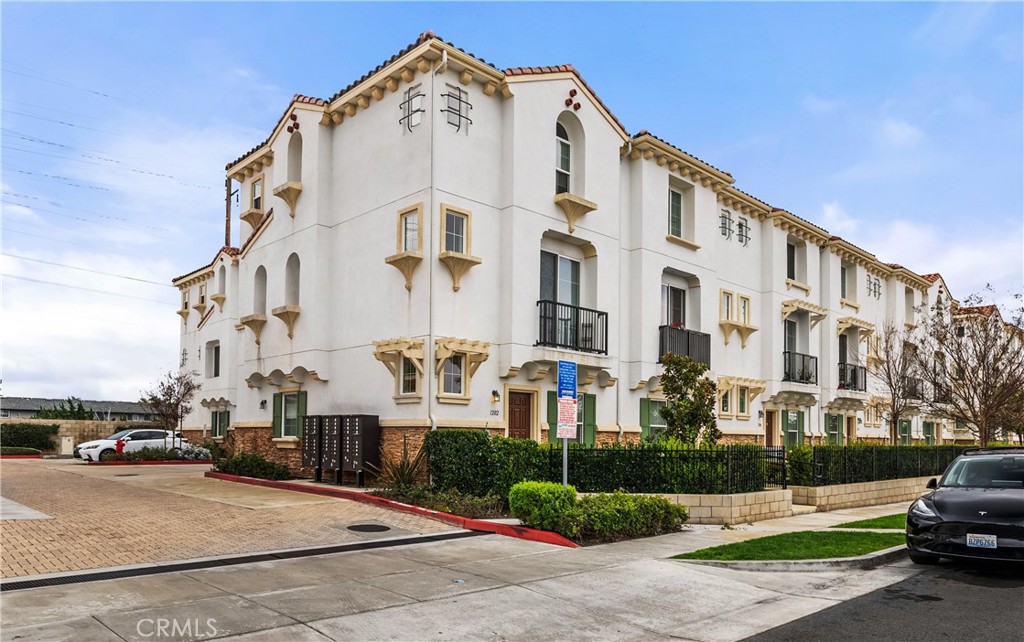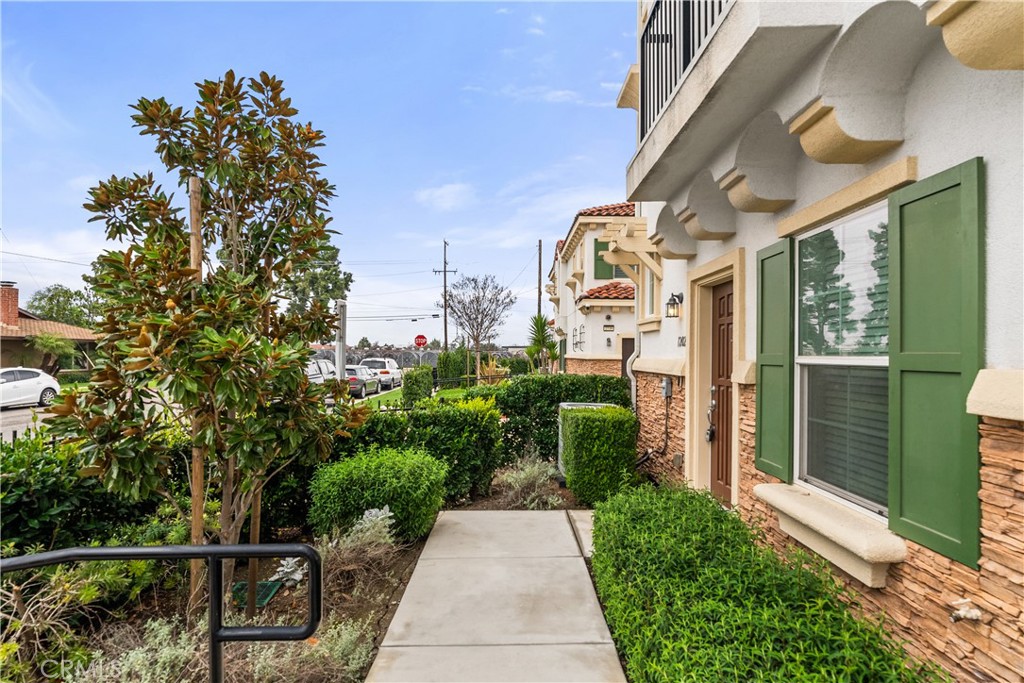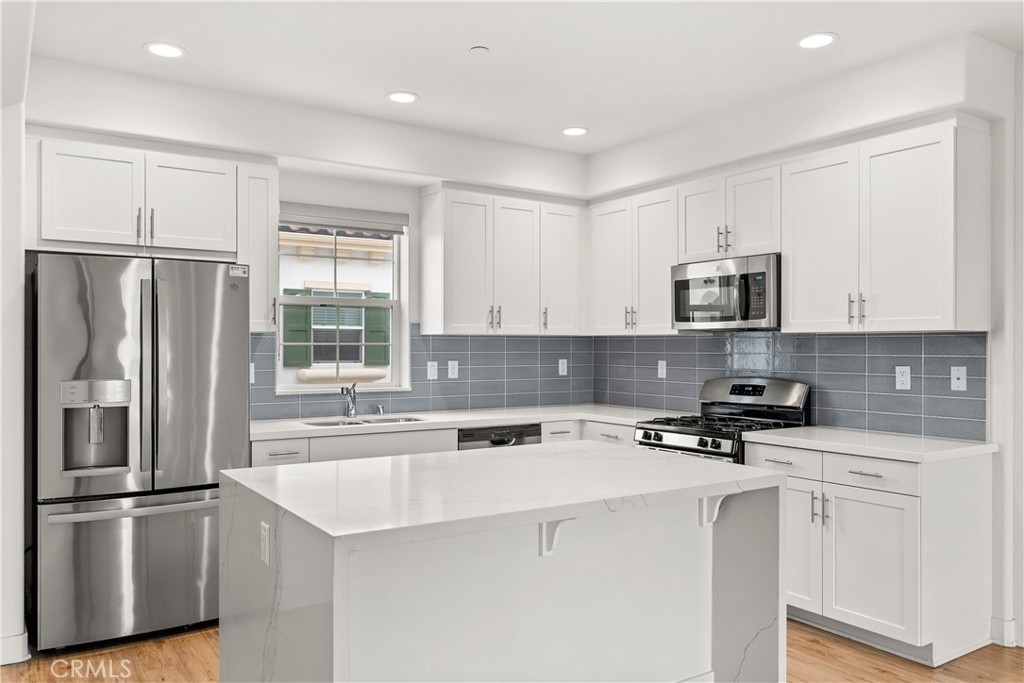Jordan Bennett of Regency Real Estate Brokers
SOLD! MLS: PW24041243 $695,000
2 Bedrooms with 3 Baths1202 S MACDUFF STREET
ANAHEIM CA 92804MLS: PW24041243
Status: SOLD
Closed On: 2024-03-25
Sold Price: $695,000
Sold Price per SqFt: $492
Square Footage: 14122 Bedrooms
3 Baths
Year Built: 2020
Zip Code: 92804Listing Agent: AARON MILLS of RELIANCE REAL ESTATE SERVICES 714-270-2424
Listing Remarks
Welcome to luxury living in Anaheim! This stunning townhome boasts impressive interiors that include a thoughtfully planned open floor plan with 9ft ceilings throughout, an inviting fireplace, luxury vinyl plank floors in all main living areas, and elegant 2 ½” door casings and 5” baseboards. The kitchen is a chef's dream, equipped with a stainless steel appliance package including a 30” four-burner gas freestanding range/oven, 24” built-in microwave, and 4-cycle dishwasher. Upgraded Quartz countertops with a waterfall edge island, large stainless steel sink, and designer custom cabinetry offer both style and functionality. Duel master suites, with walk-in closets, offer en-suite bathrooms with full ceramic tile shower surrounds and Quartz countertops. The bathrooms also include clear glass frameless shower door enclosures, Delta Chrome plumbing fixtures, and tile flooring throughout. Additional features include soft closing cabinet drawers & doors, custom-styled radius bullnose corners on interior walls, and contemporary recessed LED lighting throughout. Vinyl dual glazed windows ensure a comfortable home environment year-round, while centrally located laundry hookups add practicality to the multi-level living. A fully finished 2-car side-by-side garage with a four-window, smooth flush finish insulated garage door and an automatic garage door opener are installed for convenience. The exterior Spanish Contemporary architecture is complemented by locally sourced decorative stone veneer, creating a timeless appeal. GFI-protected waterproof outlets at the front and rear of the home ensure safety, while the post-tension foundation system provides stability and durability. Don't miss the opportunity to call this luxurious townhome yours. Schedule a viewing today and experience upscale living in the heart of Anaheim, California.
Address: 1202 S MACDUFF STREET ANAHEIM CA 92804
Featured Buyer's Agent:
Jordan BennettRegency Real Estate Brokers
Team Lead - BRE: 01850869
Phone: 949-829-7484
Request More Information
Listing Details
STATUS: Closed SPECIAL LISTING CONDITIONS: Standard LISTING CONTRACT DATE: 2024-02-28 CLOSE DATE: 2024-03-25 BEDROOMS: 2 BATHROOMS FULL: 2 BATHROOMS HALF: 1 LIVING AREA SQ FT: 1412 YEAR BUILT: 2020 HOA/MGMT CO: Renato Villas HOA/MGMT PHONE: (714) 528-3100 HOA FEES FREQUENCY: Monthly HOA FEES: $210 HOA AMENITIES: MaintenanceFrontYard APPLIANCES INCLUDED: Dishwasher, ElectricRange, GasCooktop, Disposal, GasRange, Microwave, WaterHeater ARCHITECTURAL STYLE: Contemporary CONSTRUCTION: Stucco, CopperPlumbing COMMUNITY FEATURES: StreetLights FIREPLACE: Gas, LivingRoom FLOORING: Vinyl HEATING: Central COOLING: CentralAir INTERIOR FEATURES: Balcony, CeilingFans, HighCeilings, Pantry, QuartzCounters, AllBedroomsUp, PrimarySuite, WalkInPantry, WalkInClosets LAUNDRY FEATURES: Inside, UpperLevel # GARAGE SPACES: 2 PARKING FEATURES: Garage, Guest, GarageFacesRear PROPERTY TYPE: Residential PROPERTY SUB TYPE: Townhouse POOL FEATURES: None SPA FEATURES: None STORIES TOTAL: 3 NUMBER OF UNITS TOTAL: 1 VIEW: None LISTING AGENT: AARON MILLS LISTING OFFICE: RELIANCE REAL ESTATE SERVICES LISTING CONTACT: 714-270-2424
Property Location: 1202 S MACDUFF STREET ANAHEIM CA 92804
This Listing
Active Listings Nearby
The Fair Housing Act prohibits discrimination in housing based on color, race, religion, national origin, sex, familial status, or disability.
The information being provided by CRMLS is for the visitor's personal, non-commercial use and may not be used for any purpose other than to identify prospective properties visitor may be interested in purchasing.
The accuracy of all information, regardless of source, including but not limited to square footages and lot sizes, is deemed reliable but not guaranteed and should be personally verified through personal inspection by and/or with the appropriate professionals. The data contained herein is copyrighted by CRMLS. Any dissemination of this information is in violation of copyright laws and is strictly prohibited.
Information Deemed Reliable But Not Guaranteed. The information being provided is for consumer's personal, non-commercial use and may not be used for any purpose other than to identify prospective properties consumers may be interested in purchasing. This information, including square footage, while not guaranteed, has been acquired from sources believed to be reliable.
Last Updated: 2024-05-02 04:31:24
 Orange County Condo Mania
Orange County Condo Mania







