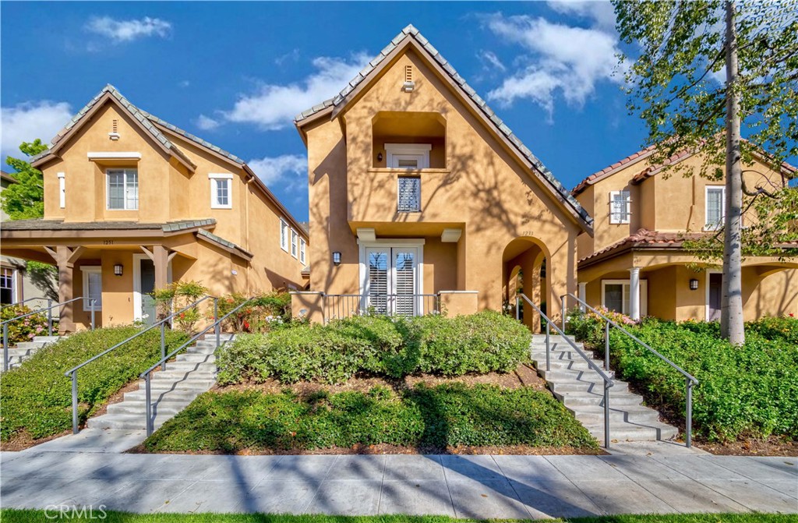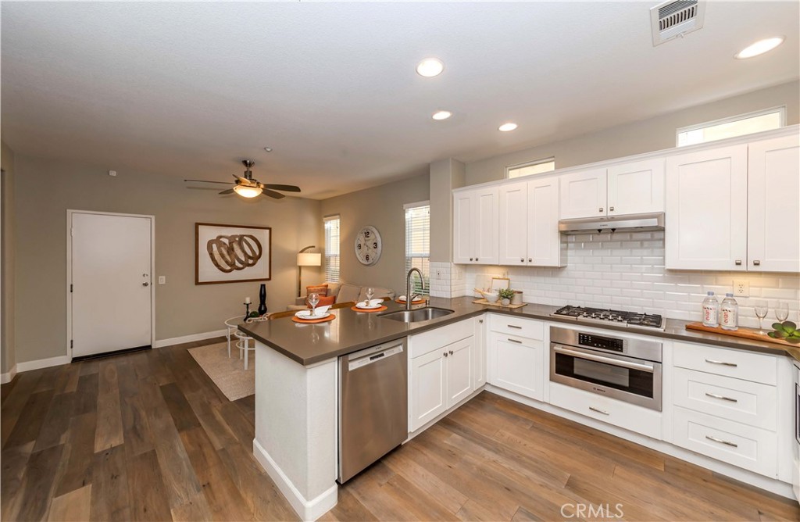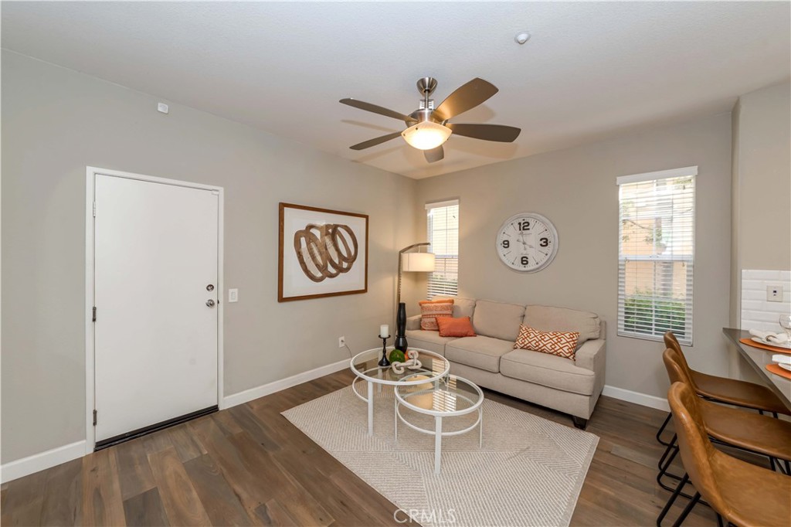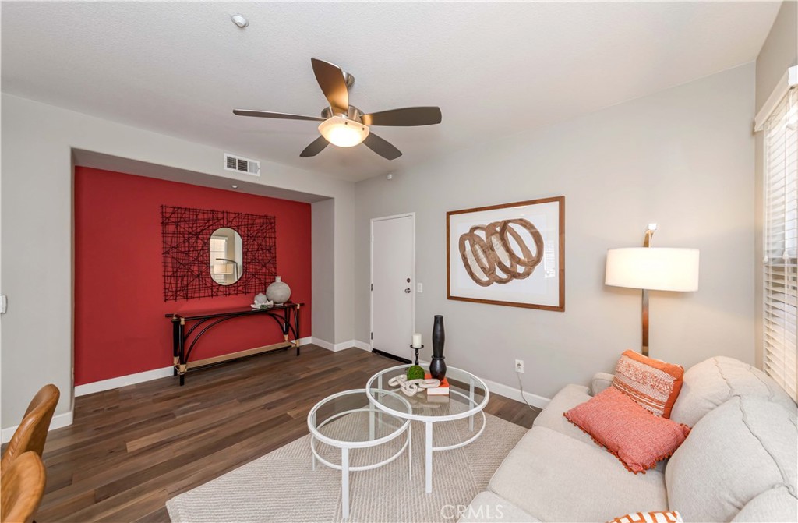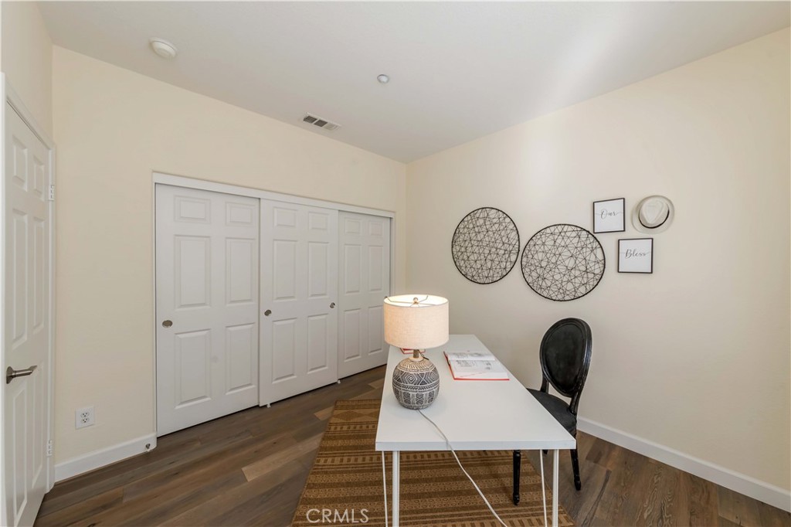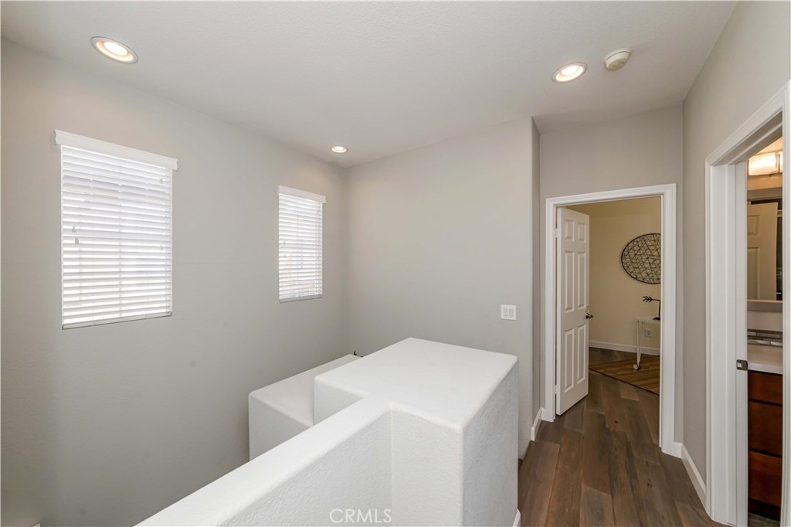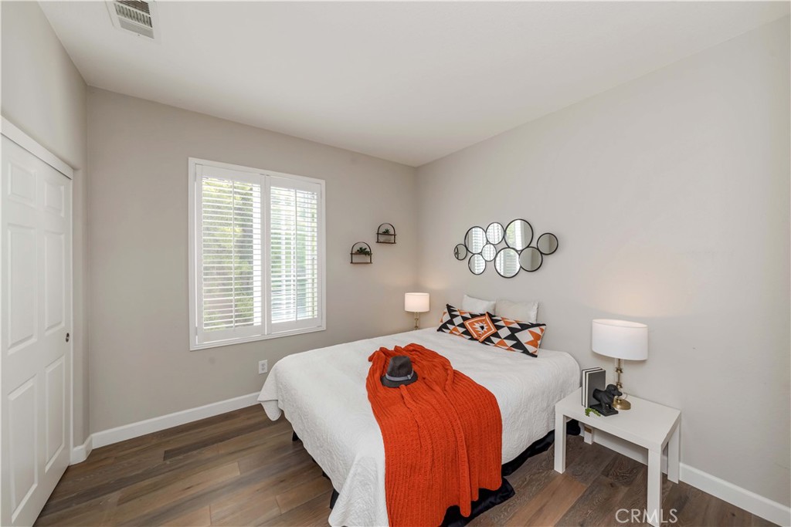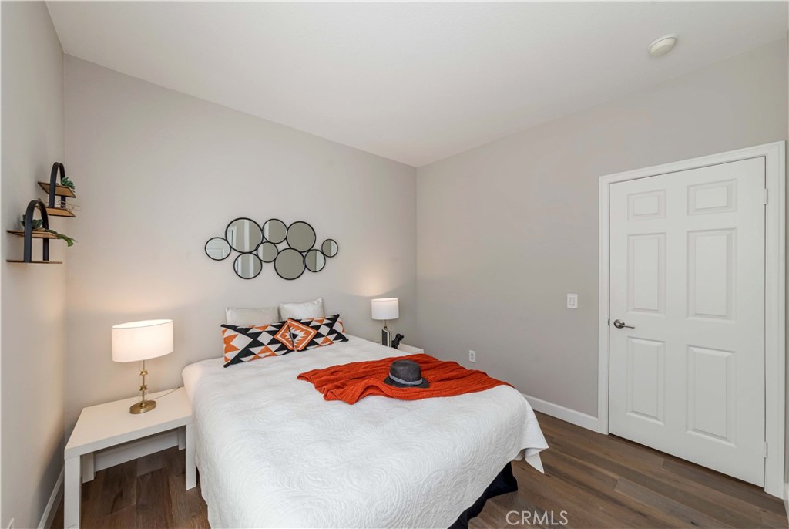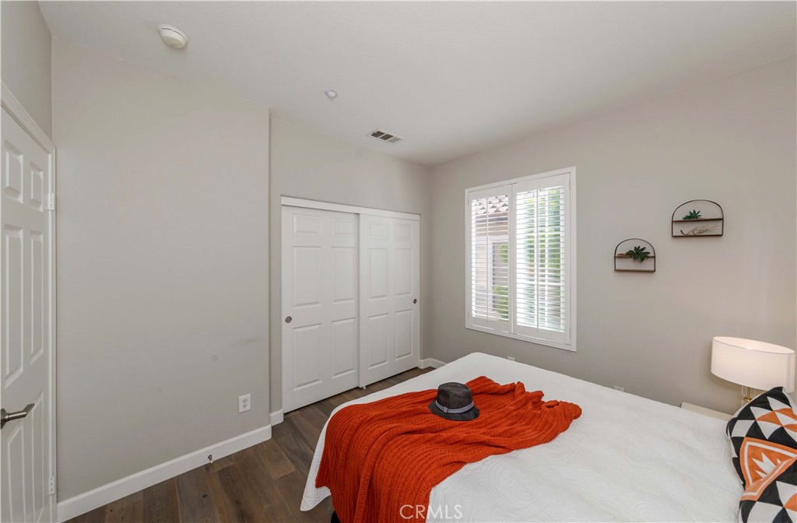Jordan Bennett of Regency Real Estate Brokers
MLS: PW24054591 $990,000
3 Bedrooms with 3 Baths1233 MC FADDEN DRIVE
FULLERTON CA 92833MLS: PW24054591
Status: ACTIVE WITH CONTINGENCY
List Price: $990,000
Price per SQFT: $626
Square Footage: 15823 Bedrooms
3 Baths
Year Built: 2003
Zip Code: 92833Listing Agent: CHRISTINA KIM of NEW STAR REALTY & INVESTMENT 7143101765
Listing Remarks
Location, location, and location!!! This is an amazing opportunity to own a beautiful, highly renovated home and absolutely stunning townhome ‘Gallery Walk” located in the heart of Amerige Heights Community. It has a beautifully upgraded 2 stories 3 bed 2.5 bath townhouse. Spacious, open floor plan with upgraded high-end finishes throughout, including hardwood floors, countertops, cabinets, and stainless-steel appliances as well as a two-tandem car garage. The living room is bright and airy with a large window that lets in plenty of natural light. The kitchen is open-concept and features a breakfast bar with seating for four. The master bedroom is spacious and includes a private bathroom. Surrounded by plenty of lush landscape and greenery. Enjoy all the amenities of the community which includes access to community pool/spa, BBQ area, tennis courts, playgrounds and sports courts etc. HOA includes high speed internet. Located within walking distance to award-winning schools: Robert C. Fisler Elementary School and Sunny Hills High School. Steps away from Target, Ross, Albertsons, Gold's Gym, Barnes & Noble, Starbucks and variety of restaurants. Must See!!
Address: 1233 MC FADDEN DRIVE FULLERTON CA 92833
Featured Buyer's Agent:
Jordan BennettRegency Real Estate Brokers
Team Lead - BRE: 01850869
Phone: 949-829-7484
Request More Information
Listing Details
STATUS: ActiveUnderContract SPECIAL LISTING CONDITIONS: Standard LISTING CONTRACT DATE: 2024-03-18 BEDROOMS: 3 BATHROOMS FULL: 2 BATHROOMS HALF: 1 LIVING AREA SQ FT: 1582 YEAR BUILT: 2003 HOA/MGMT CO: GALLERY WALK HOA/MGMT PHONE: (714)508-9070 HOA FEES FREQUENCY: Monthly HOA FEES: $242 HOA AMENITIES: Barbecue, Pool, SpaHotTub COMMUNITY FEATURES: Curbs, StormDrains, StreetLights, Suburban, Sidewalks, Park, Pool FIREPLACE: LivingRoom COOLING: CentralAir INTERIOR FEATURES: AllBedroomsUp, DressingArea, PrimarySuite LAUNDRY FEATURES: WasherHookup, GasDryerHookup, Inside LOT FEATURES: NearPark, NearPublicTransit # GARAGE SPACES: 2 PROPERTY TYPE: Residential PROPERTY SUB TYPE: Townhouse POOL FEATURES: Community, InGround, Association STORIES TOTAL: 2 NUMBER OF UNITS TOTAL: 1 VIEW: None LISTING AGENT: CHRISTINA KIM LISTING OFFICE: NEW STAR REALTY & INVESTMENT LISTING CONTACT: 7143101765
Estimated Monthly Payments
List Price: $990,000 20% Down Payment: $198,000 Loan Amount: $792,000 Loan Type: 30 Year Fixed Interest Rate: 6.5 % Monthly Payment: $5,006 Estimate does not include taxes, fees, insurance.
Request More Information
Property Location: 1233 MC FADDEN DRIVE FULLERTON CA 92833
This Listing
Active Listings Nearby
Featured Buyer's Agent:
Jordan BennettRegency Real Estate Brokers
Team Lead - BRE: 01850869
Phone: 949-829-7484
Search Listings
You Might Also Be Interested In...
The Fair Housing Act prohibits discrimination in housing based on color, race, religion, national origin, sex, familial status, or disability.
The information being provided by CRMLS is for the visitor's personal, non-commercial use and may not be used for any purpose other than to identify prospective properties visitor may be interested in purchasing.
The accuracy of all information, regardless of source, including but not limited to square footages and lot sizes, is deemed reliable but not guaranteed and should be personally verified through personal inspection by and/or with the appropriate professionals. The data contained herein is copyrighted by CRMLS. Any dissemination of this information is in violation of copyright laws and is strictly prohibited.
Information Deemed Reliable But Not Guaranteed. The information being provided is for consumer's personal, non-commercial use and may not be used for any purpose other than to identify prospective properties consumers may be interested in purchasing. This information, including square footage, while not guaranteed, has been acquired from sources believed to be reliable.
Last Updated: 2024-05-01 04:30:18
 Orange County Condo Mania
Orange County Condo Mania