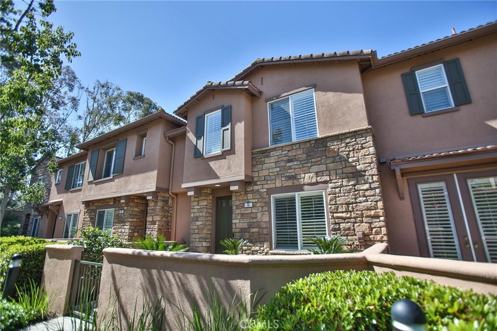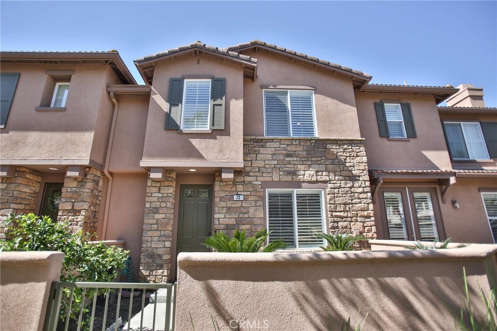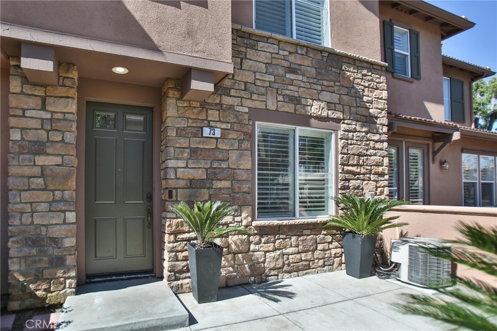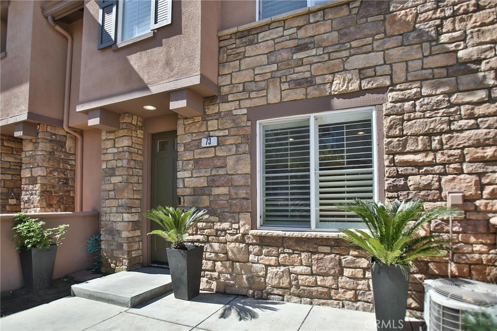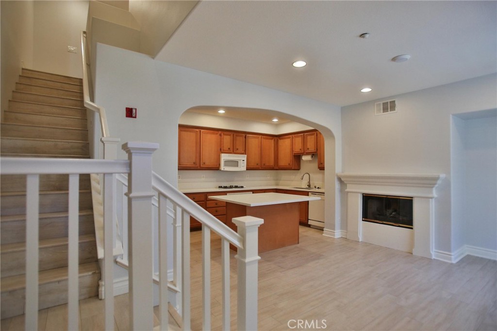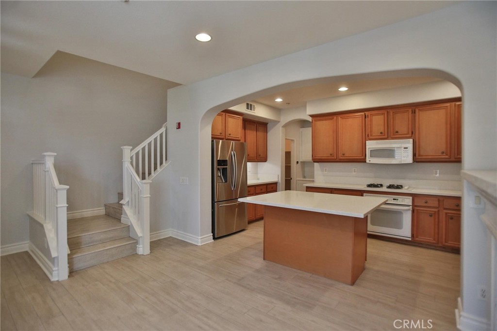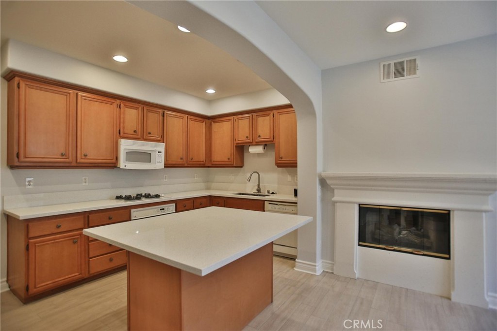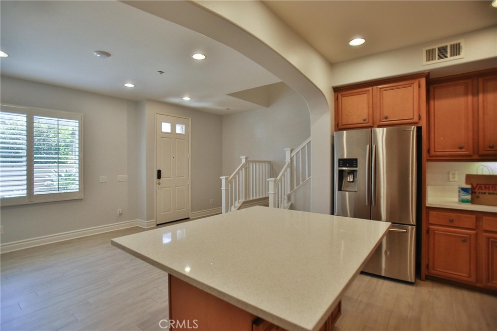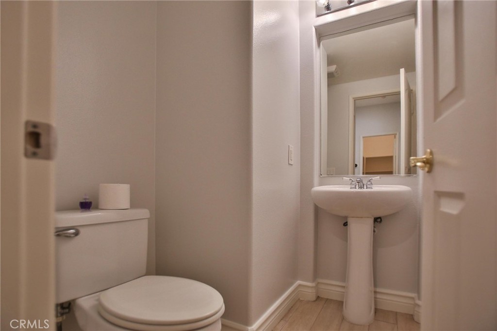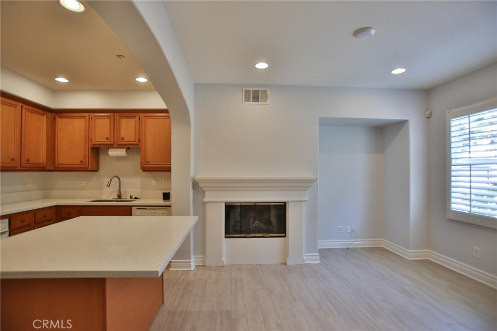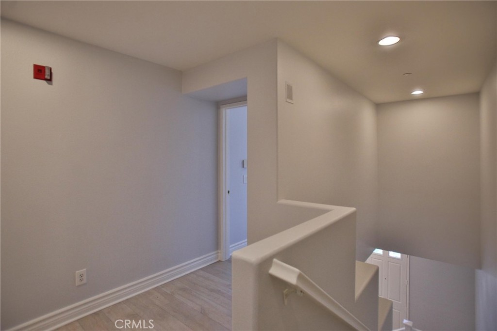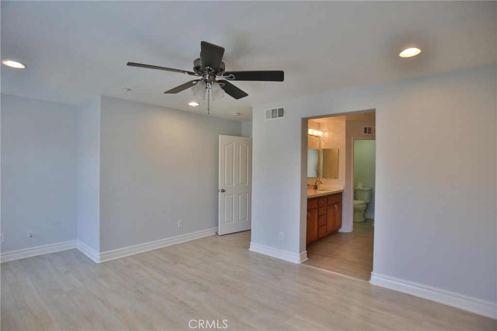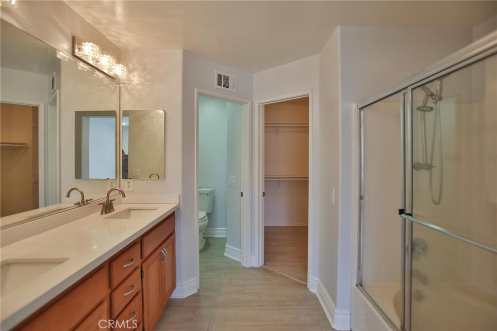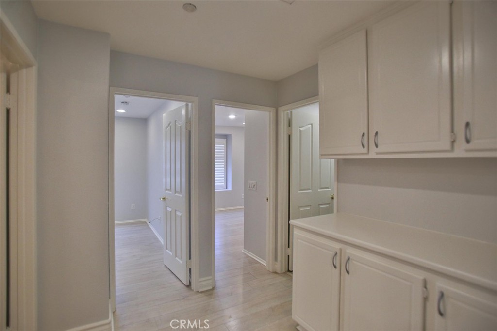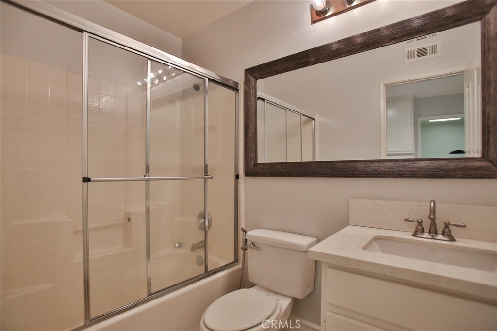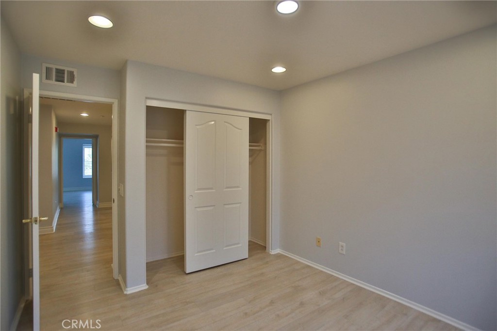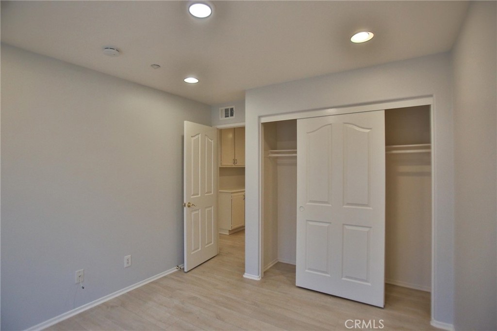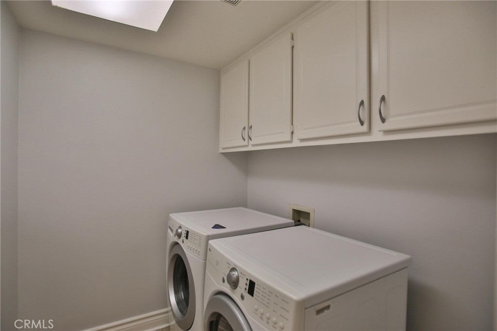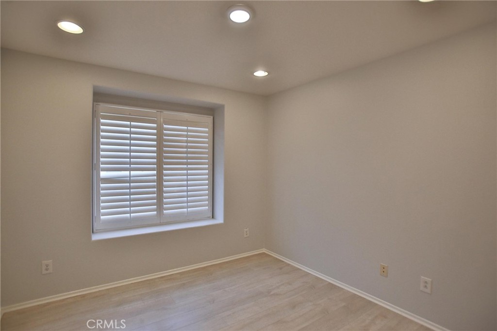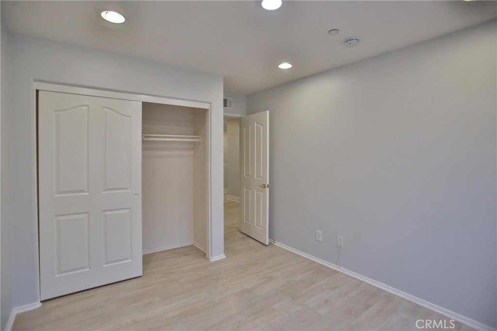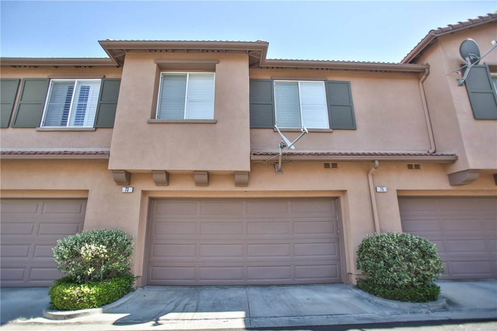Jordan Bennett of Regency Real Estate Brokers
MLS: PW24076994 $1,050,000
3 Bedrooms with 3 Baths73 SAPPHIRE 51
IRVINE CA 92602MLS: PW24076994
Status: ACTIVE WITH CONTINGENCY
List Price: $1,050,000
Price per SQFT: $713
Square Footage: 14733 Bedrooms
3 Baths
Year Built: 2001
Zip Code: 92602Listing Agent: SAMANTHA LY of YOUR 1ST REALTY 714-402-6418
Listing Remarks
This bright charming townhome with an open floor plan is a perfect nest for starting a family. Featuring 3 Bedrooms, 2.5 baths, an open kitchen, a large walk-in pantry, and a cute front patio. The floorings are nicely done with wood tiling throughout downstairs and laminate wood throughout the bedrooms. The cozy family/living room comes with a warm fireplace. The 2 car garage has direct access into the kitchen, and a convenient upstairs laundry room. The spacious master bedroom comes with a substantial walk-in closet and a master bath that has dual sink vanities. It is located in the prestigious area of West Irvine with great amenities including a swimming pool, tot pool, spa, BBQ’s, tennis courts and children’s playground. Just minutes away from the Tustin Market Place and walking distance to the award-winning Myford Elementary School. Don’t miss out on this great opportunity!
Address: 73 SAPPHIRE 51 IRVINE CA 92602
Featured Buyer's Agent:
Jordan BennettRegency Real Estate Brokers
Team Lead - BRE: 01850869
Phone: 949-829-7484
Request More Information
Listing Details
STATUS: ActiveUnderContract SPECIAL LISTING CONDITIONS: Standard LISTING CONTRACT DATE: 2024-03-07 BEDROOMS: 3 BATHROOMS FULL: 2 BATHROOMS HALF: 1 LIVING AREA SQ FT: 1473 YEAR BUILT: 2001 HOA/MGMT CO: MANDEVILLE COMMUNITY HOA/MGMT PHONE: 800-232-7517 HOA FEES FREQUENCY: Monthly HOA FEES: $220 HOA AMENITIES: Clubhouse, Pool COMMUNITY FEATURES: Curbs, Park, StreetLights, Sidewalks, Pool FIREPLACE: LivingRoom HEATING: Central COOLING: CentralAir INTERIOR FEATURES: AllBedroomsUp, WalkInPantry, WalkInClosets LAUNDRY FEATURES: Inside, UpperLevel # GARAGE SPACES: 2 PROPERTY TYPE: Residential PROPERTY SUB TYPE: Condominium POOL FEATURES: Community, Association STORIES TOTAL: 2 NUMBER OF UNITS TOTAL: 1 VIEW: None LISTING AGENT: SAMANTHA LY LISTING OFFICE: YOUR 1ST REALTY LISTING CONTACT: 714-402-6418
Estimated Monthly Payments
List Price: $1,050,000 20% Down Payment: $210,000 Loan Amount: $840,000 Loan Type: 30 Year Fixed Interest Rate: 6.5 % Monthly Payment: $5,309 Estimate does not include taxes, fees, insurance.
Request More Information
Property Location: 73 SAPPHIRE 51 IRVINE CA 92602
This Listing
Active Listings Nearby
Featured Buyer's Agent:
Jordan BennettRegency Real Estate Brokers
Team Lead - BRE: 01850869
Phone: 949-829-7484
Search Listings
You Might Also Be Interested In...
The Fair Housing Act prohibits discrimination in housing based on color, race, religion, national origin, sex, familial status, or disability.
The information being provided by CRMLS is for the visitor's personal, non-commercial use and may not be used for any purpose other than to identify prospective properties visitor may be interested in purchasing.
The accuracy of all information, regardless of source, including but not limited to square footages and lot sizes, is deemed reliable but not guaranteed and should be personally verified through personal inspection by and/or with the appropriate professionals. The data contained herein is copyrighted by CRMLS. Any dissemination of this information is in violation of copyright laws and is strictly prohibited.
Information Deemed Reliable But Not Guaranteed. The information being provided is for consumer's personal, non-commercial use and may not be used for any purpose other than to identify prospective properties consumers may be interested in purchasing. This information, including square footage, while not guaranteed, has been acquired from sources believed to be reliable.
Last Updated: 2024-05-01 04:30:18
 Orange County Condo Mania
Orange County Condo Mania