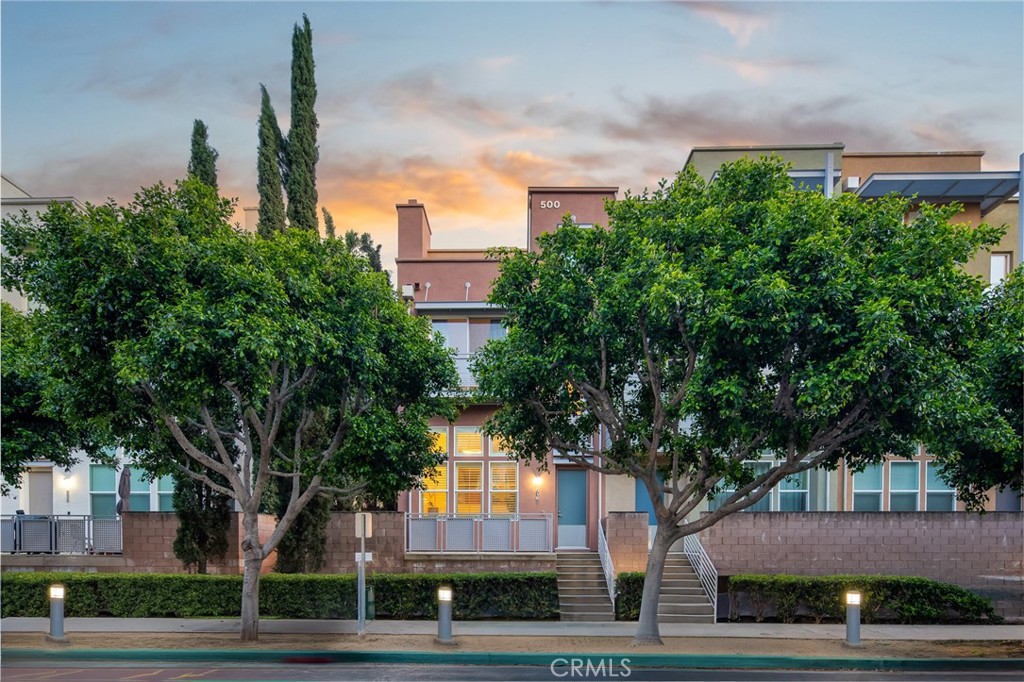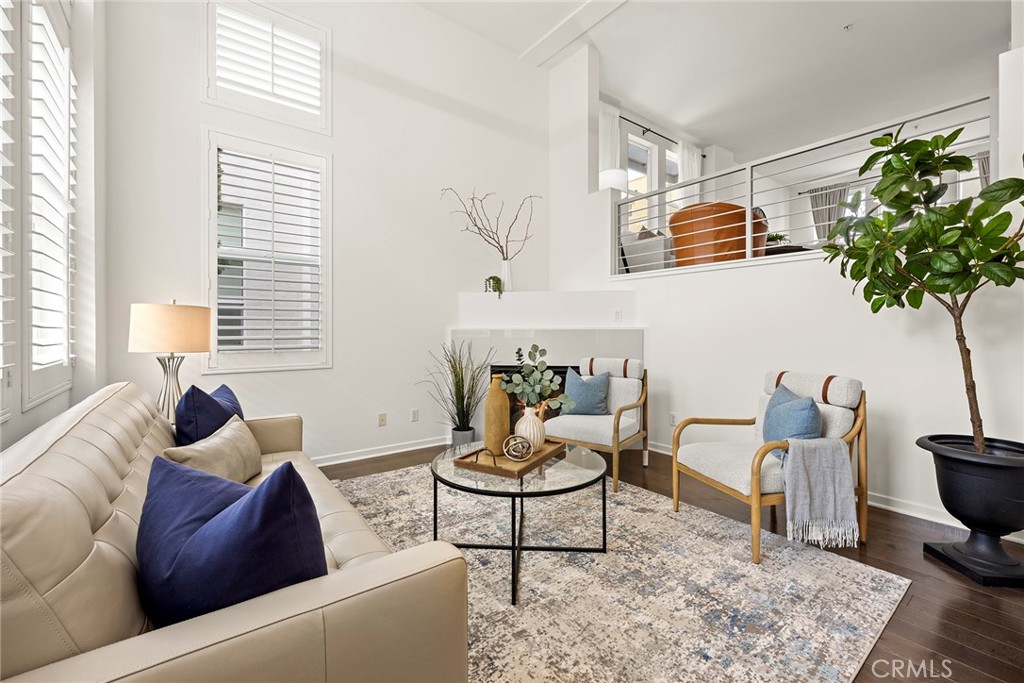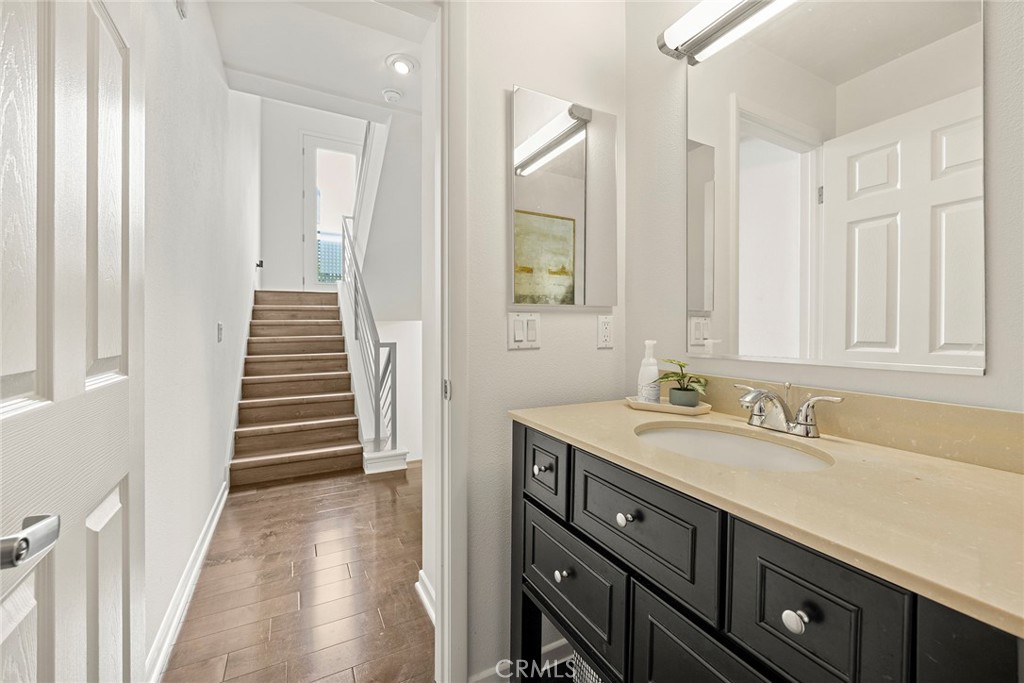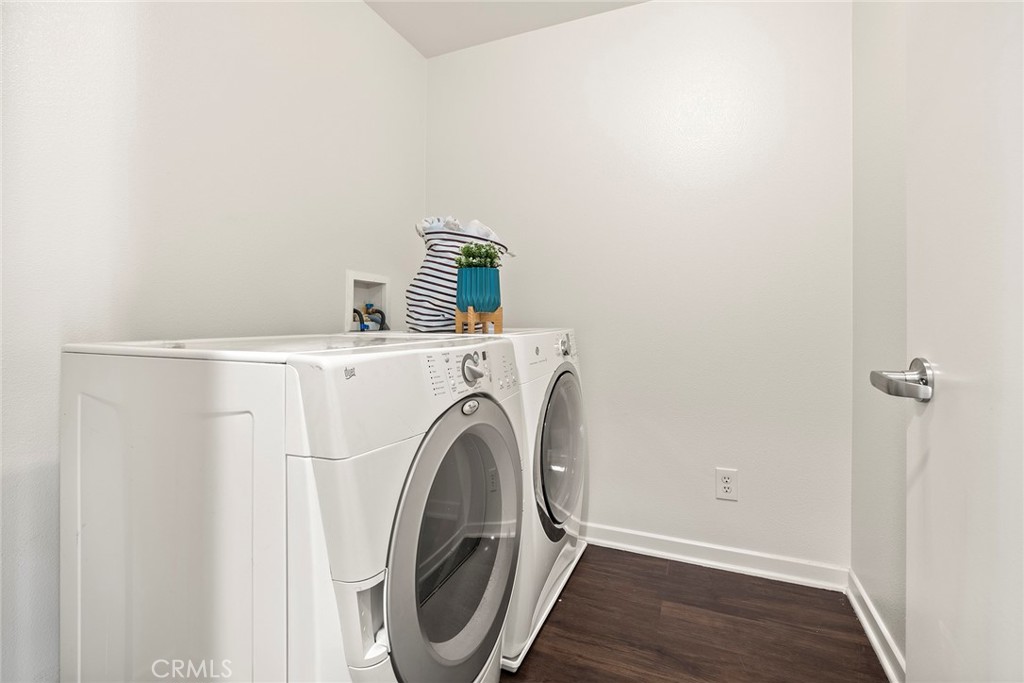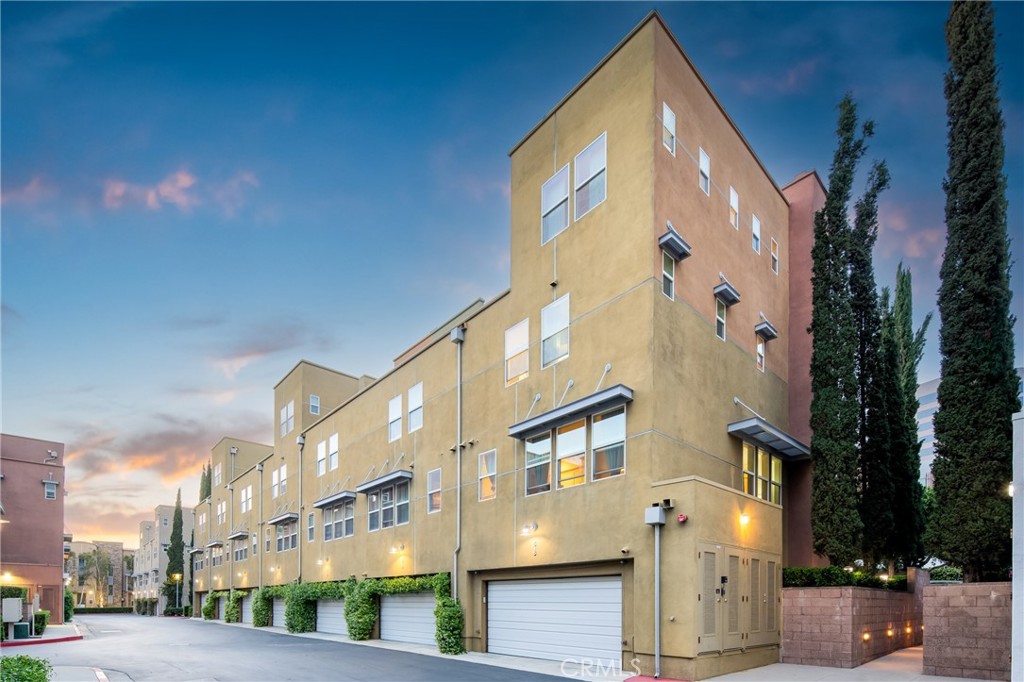Jordan Bennett of Regency Real Estate Brokers
MLS: PW24083596 $899,900
4 Bedrooms with 3 Baths516 E JEANETTE LANE
SANTA ANA CA 92705MLS: PW24083596
Status: PENDING
List Price: $899,900
Price per SQFT: $412
Square Footage: 21854 Bedrooms
3 Baths
Year Built: 2007
Zip Code: 92705Listing Agent: CHRIS KWON of REAL BROKER offers@kwonhomegroup.com
Listing Remarks
Welcome to your future home at City Place Loft in Santa Ana! This stunning modern townhome boasts all the features you desire. With 4 bedrooms, 2.5 baths, and 2,185 square feet of living space, there's room for everyone to spread out and enjoy. As you step inside, you'll immediately notice the seamless flow of the contemporary floor plan, accentuated by beautiful hardwood floors throughout. The updated kitchen is a chef's dream, featuring sleek quartz countertops, white cabinetry, and stainless steel appliances. Upstairs, three bedrooms await, along with a convenient hallway bathroom. But the real gem lies on the top floor, where the spacious master bedroom awaits. Complete with its own bathroom and walk-in closet, it's the perfect retreat after a long day. On the bottom floor, you'll find a direct access two-car garage and the added convenience of a water softener and filtration system. And with amenities like Mother's Market, Habit Burger Grill, and Olive Garden just steps away, you'll never run out of dining options. Plus, with easy access to CHOC OC and the 5 freeway, everything you need is within reach. And let's not forget about the excellent Orange Unified School District, ensuring top-notch education for your family. Don't miss out on this opportunity to live in one of Santa Ana's most sought-after neighborhoods. Schedule a viewing today and make this modern townhome your own!
Address: 516 E JEANETTE LANE SANTA ANA CA 92705
Featured Buyer's Agent:
Jordan BennettRegency Real Estate Brokers
Team Lead - BRE: 01850869
Phone: 949-829-7484
Request More Information
Listing Details
STATUS: Pending SPECIAL LISTING CONDITIONS: Standard LISTING CONTRACT DATE: 2024-04-26 BEDROOMS: 4 BATHROOMS FULL: 2 BATHROOMS HALF: 1 LIVING AREA SQ FT: 2185 YEAR BUILT: 2007 HOA/MGMT CO: City Place Maintenance Corp HOA/MGMT PHONE: 661-295-4900 HOA FEES FREQUENCY: Monthly HOA FEES: $350 HOA AMENITIES: CallforRules, MaintenanceGrounds, Insurance, Management APPLIANCES INCLUDED: Dishwasher, Freezer, Disposal, GasRange, Microwave, Refrigerator ARCHITECTURAL STYLE: Contemporary, Modern COMMUNITY FEATURES: Curbs, StreetLights, Sidewalks FIREPLACE: FamilyRoom FLOORING: Tile, Wood HEATING: Central COOLING: CentralAir INTERIOR FEATURES: Balcony, CathedralCeilings, HighCeilings, MultipleStaircases, OpenFloorplan, QuartzCounters, RecessedLighting, AllBedroomsUp, PrimarySuite, WalkInClosets LAUNDRY FEATURES: Inside, UpperLevel LOT FEATURES: Item01UnitAcre # GARAGE SPACES: 2 PARKING FEATURES: DirectAccess, Garage, GarageFacesRear PROPERTY TYPE: Residential PROPERTY SUB TYPE: Condominium ROOF: Flat POOL FEATURES: None SPA FEATURES: None STORIES TOTAL: 4 NUMBER OF UNITS TOTAL: 1 VIEW: Neighborhood LISTING AGENT: CHRIS KWON LISTING OFFICE: REAL BROKER LISTING CONTACT: offers@kwonhomegroup.com
Estimated Monthly Payments
List Price: $899,900 20% Down Payment: $179,980 Loan Amount: $719,920 Loan Type: 30 Year Fixed Interest Rate: 6.5 % Monthly Payment: $4,550 Estimate does not include taxes, fees, insurance.
Request More Information
Property Location: 516 E JEANETTE LANE SANTA ANA CA 92705
This Listing
Active Listings Nearby
Featured Buyer's Agent:
Jordan BennettRegency Real Estate Brokers
Team Lead - BRE: 01850869
Phone: 949-829-7484
Search Listings
You Might Also Be Interested In...
The Fair Housing Act prohibits discrimination in housing based on color, race, religion, national origin, sex, familial status, or disability.
The information being provided by CRMLS is for the visitor's personal, non-commercial use and may not be used for any purpose other than to identify prospective properties visitor may be interested in purchasing.
The accuracy of all information, regardless of source, including but not limited to square footages and lot sizes, is deemed reliable but not guaranteed and should be personally verified through personal inspection by and/or with the appropriate professionals. The data contained herein is copyrighted by CRMLS. Any dissemination of this information is in violation of copyright laws and is strictly prohibited.
Information Deemed Reliable But Not Guaranteed. The information being provided is for consumer's personal, non-commercial use and may not be used for any purpose other than to identify prospective properties consumers may be interested in purchasing. This information, including square footage, while not guaranteed, has been acquired from sources believed to be reliable.
Last Updated: 2024-05-16 04:30:44
 Orange County Condo Mania
Orange County Condo Mania