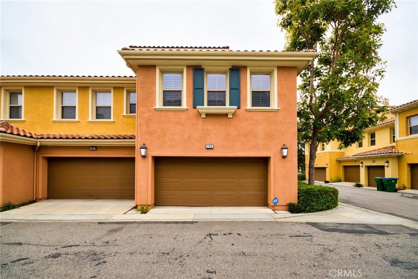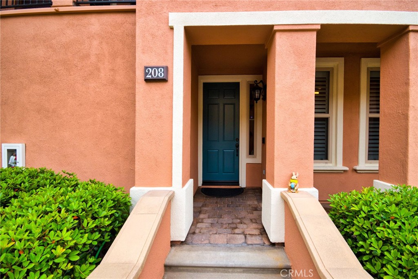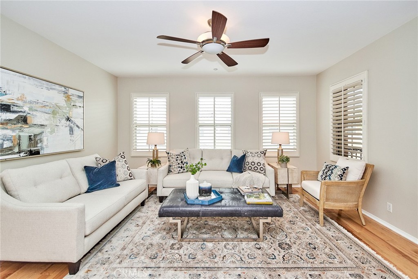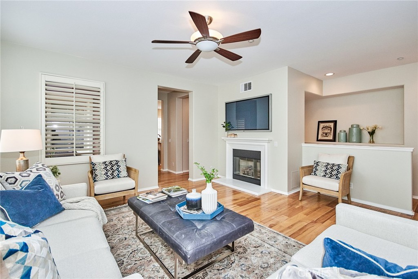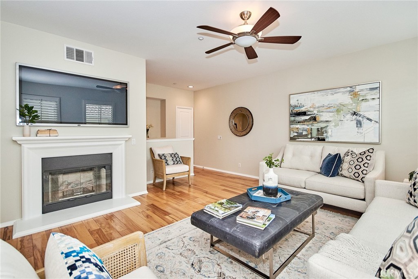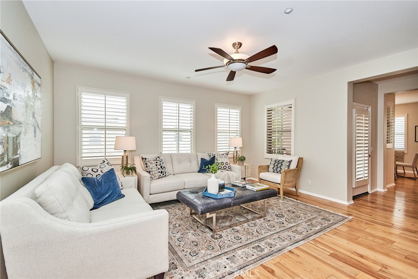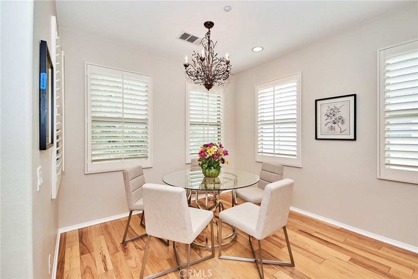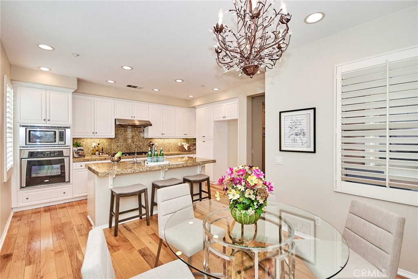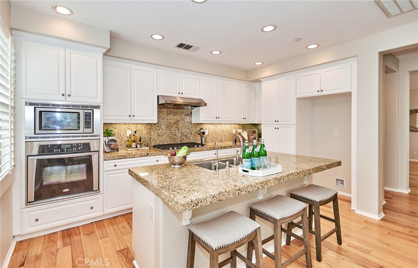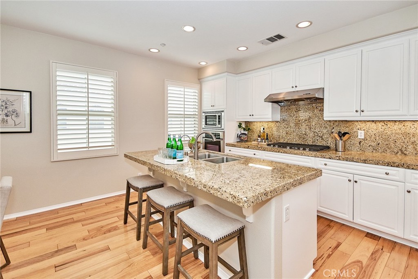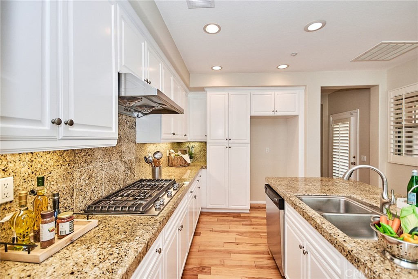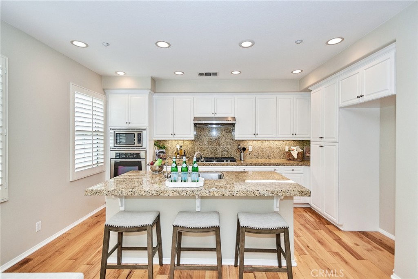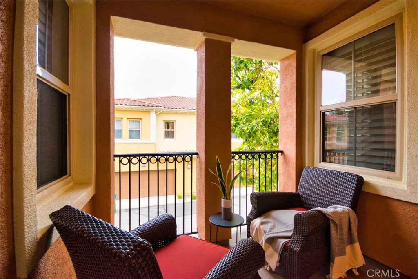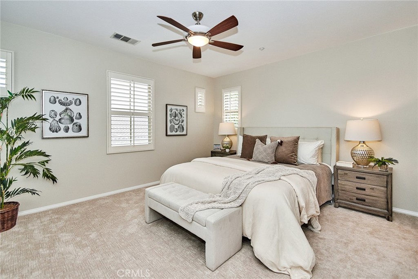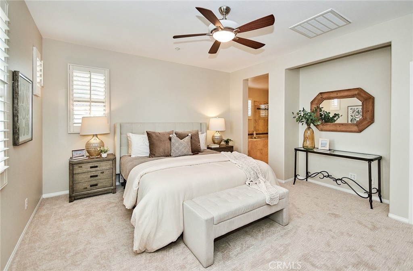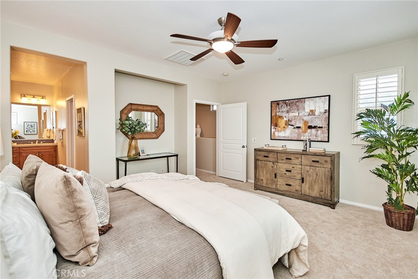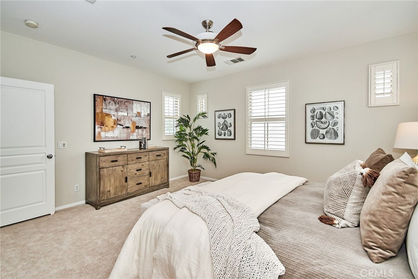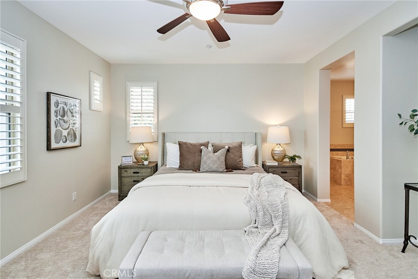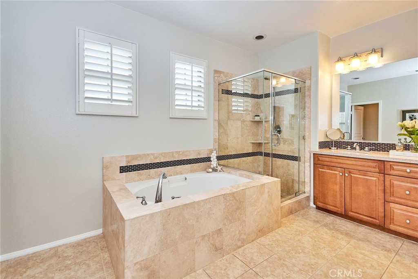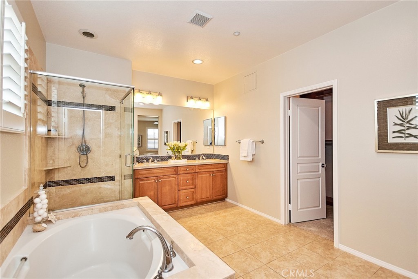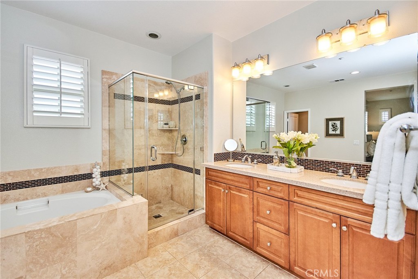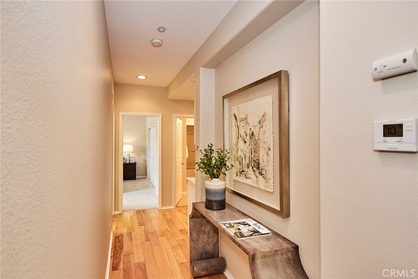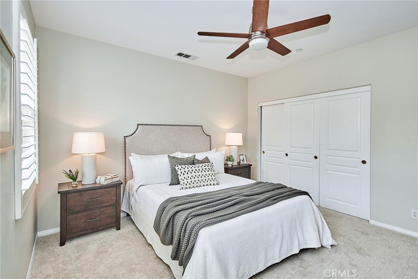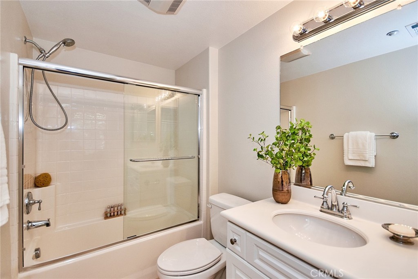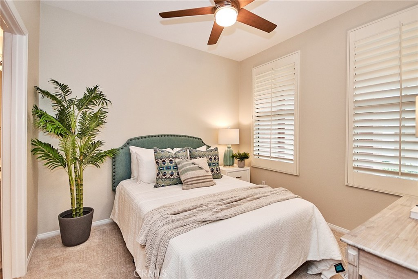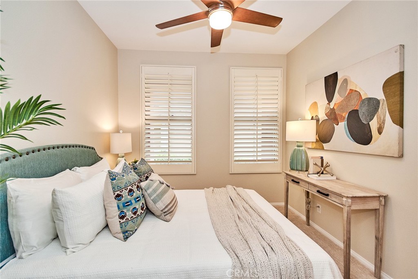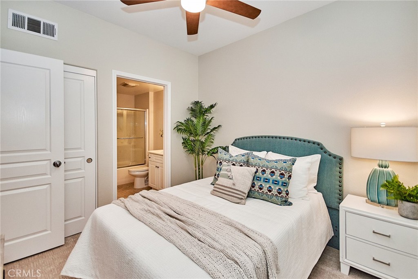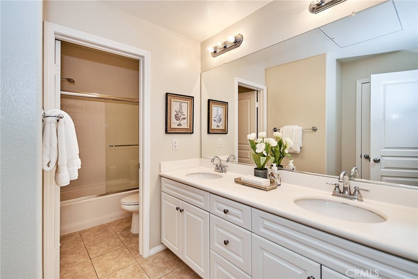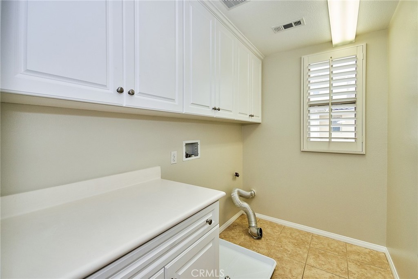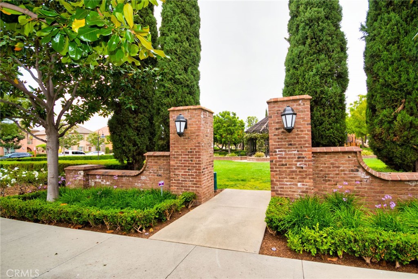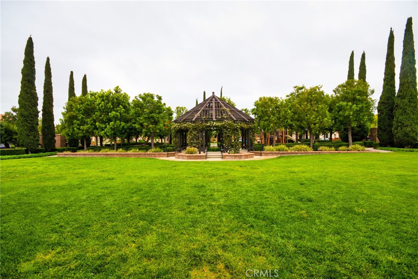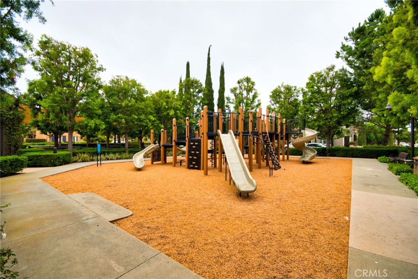Jordan Bennett of Regency Real Estate Brokers
MLS: RS24083805 $1,368,000
3 Bedrooms with 3 Baths208 GUINEVERE
IRVINE CA 92620MLS: RS24083805
Status: ACTIVE
List Price: $1,368,000
Price per SQFT: $698
Square Footage: 19613 Bedrooms
3 Baths
Year Built: 2005
Zip Code: 92620Listing Agent: MING CHIEN of RE/MAX COLLEGE PARK REALTY 562-809-8789
Listing Remarks
Stunning & Turnkey End Unit Condo Located in the Desirable Woodbury Neighborhoods, with Acclaimed Irvine School District. 3 Bedrooms, 3 Full Baths. 2 Bedrooms with Own Bath (1 Main Master Bedroom & 1 Downstairs). Ample Windows Make the Open Interior Soaked in Natural Light Ambiance. Freshly Painted Interior and New Carpet in Trendy Neutral Tones. Quality Engineered Hardwood Floor. Spacious Living Room with Cozy Fireplace Great for Gathering. Chef Delighted Kitchen with Stainless Steel Appliances, Granite Countertops, Built-in Microwave Oven, Recessed Lighting, Center Island and 2 Month New 5-Burner Cooktop. Lovely Balcony for Relaxation. Main Master Bedroom with Walk-in Closet/Custom Closet Organizers. Well Designed Main Master Bath with Double Sinks, Separate Bathtub and Shower. Each Bedroom is Generously Sized. 2nd Floor Jack & Jill Bath with Double Sinks. Plantation Shutters Throughout. Convenient Inside Laundry Room with Built-in Cabinets. 6-Month New Central Air Conditioning Unit. 4-Month New Water Softener. 2 Car Finished Garage with Direct Access, Built-in Cabinets & Epoxy Floor. Community Amenities Including Pools, Spas, Basketball & Tennis Courts, Parks, Barbecues, Playgrounds, & Clubhouse. Close to the Award-Winning Woodbury Elementary School, Shopping & Restaurants. Must See to Appreciate! Won't Last!!!!
Address: 208 GUINEVERE IRVINE CA 92620
Featured Buyer's Agent:
Jordan BennettRegency Real Estate Brokers
Team Lead - BRE: 01850869
Phone: 949-829-7484
Request More Information
Listing Details
STATUS: Active SPECIAL LISTING CONDITIONS: Standard LISTING CONTRACT DATE: 2024-04-26 BEDROOMS: 3 BATHROOMS FULL: 3 BATHROOMS THREE QUARTER: 0 BATHROOMS HALF: 0 BATHROOMS ONE QUARTER: 0 LIVING AREA SQ FT: 1961 YEAR BUILT: 2005 HOA/MGMT CO: Woodbury Community HOA/MGMT PHONE: 949-833-2600 HOA FEES FREQUENCY: Monthly HOA FEES: $185 HOA AMENITIES: Clubhouse, SportCourt, DogPark, OutdoorCookingArea, Barbecue, PicnicArea, Playground, Pool, SpaHotTub, TennisCourts APPLIANCES INCLUDED: BuiltInRange, Dishwasher, GasCooktop, Disposal, RangeHood, WaterSoftener, WaterHeater, WaterPurifier COMMUNITY FEATURES: StreetLights, Sidewalks, Pool EXTERIOR FEATURES: Balcony FIREPLACE: LivingRoom FLOORING: Carpet, Tile, Wood HEATING: Central COOLING: CentralAir INTERIOR FEATURES: Balcony, CeilingFans, GraniteCounters, RecessedLighting, BedroomonMainLevel, WalkInClosets LAUNDRY FEATURES: WasherHookup, Inside, LaundryRoom, UpperLevel # GARAGE SPACES: 2 PARKING FEATURES: DirectAccess, DoorSingle, Garage, GarageFacesSide PROPERTY TYPE: Residential PROPERTY SUB TYPE: Condominium ROOF: Tile POOL FEATURES: Community, Association SPA FEATURES: Association, Community STORIES TOTAL: 3 NUMBER OF UNITS TOTAL: 1 VIEW: None LISTING AGENT: MING CHIEN LISTING OFFICE: RE/MAX COLLEGE PARK REALTY LISTING CONTACT: 562-809-8789
Estimated Monthly Payments
List Price: $1,368,000 20% Down Payment: $273,600 Loan Amount: $1,094,400 Loan Type: 30 Year Fixed Interest Rate: 6.5 % Monthly Payment: $6,917 Estimate does not include taxes, fees, insurance.
Request More Information
Property Location: 208 GUINEVERE IRVINE CA 92620
This Listing
Active Listings Nearby
Featured Buyer's Agent:
Jordan BennettRegency Real Estate Brokers
Team Lead - BRE: 01850869
Phone: 949-829-7484
Search Listings
You Might Also Be Interested In...
The Fair Housing Act prohibits discrimination in housing based on color, race, religion, national origin, sex, familial status, or disability.
The information being provided by CRMLS is for the visitor's personal, non-commercial use and may not be used for any purpose other than to identify prospective properties visitor may be interested in purchasing.
The accuracy of all information, regardless of source, including but not limited to square footages and lot sizes, is deemed reliable but not guaranteed and should be personally verified through personal inspection by and/or with the appropriate professionals. The data contained herein is copyrighted by CRMLS. Any dissemination of this information is in violation of copyright laws and is strictly prohibited.
Information Deemed Reliable But Not Guaranteed. The information being provided is for consumer's personal, non-commercial use and may not be used for any purpose other than to identify prospective properties consumers may be interested in purchasing. This information, including square footage, while not guaranteed, has been acquired from sources believed to be reliable.
Last Updated: 2024-05-09 04:29:37
 Orange County Condo Mania
Orange County Condo Mania

