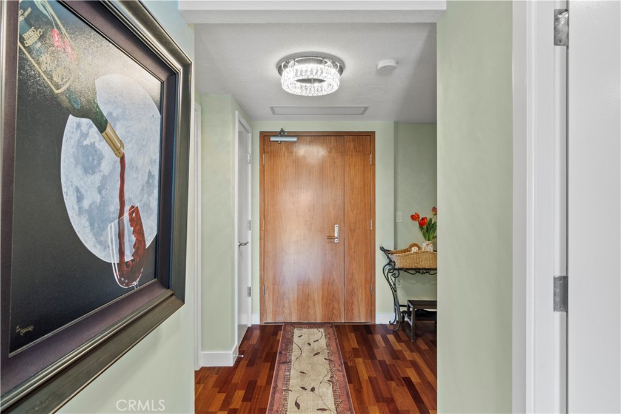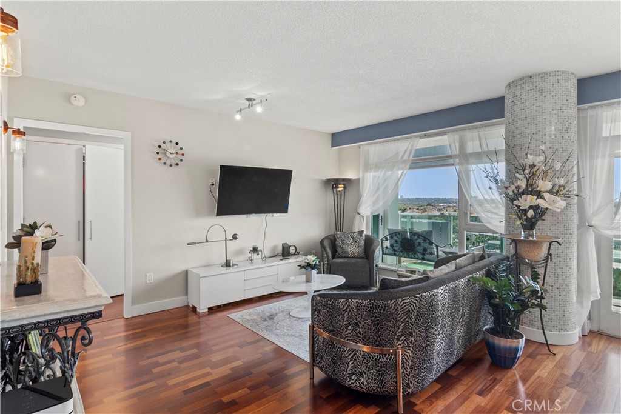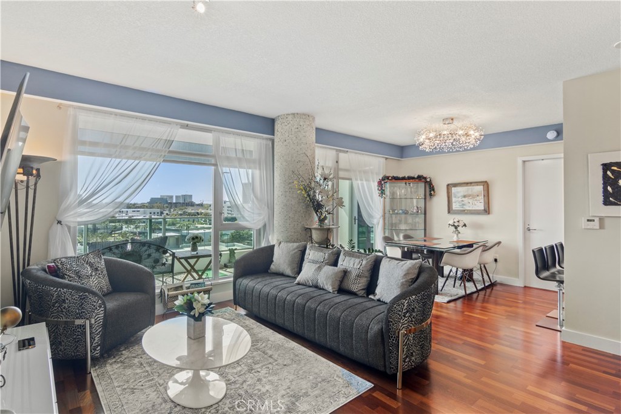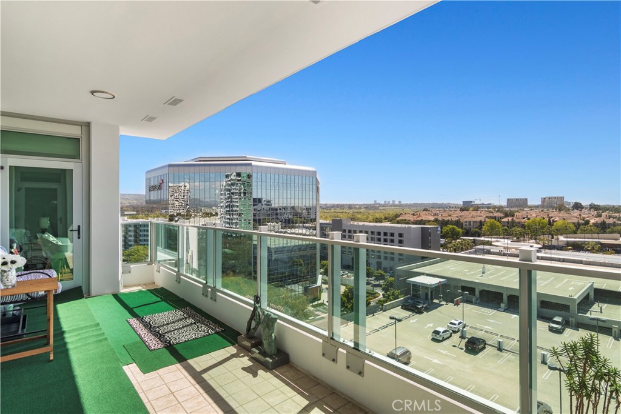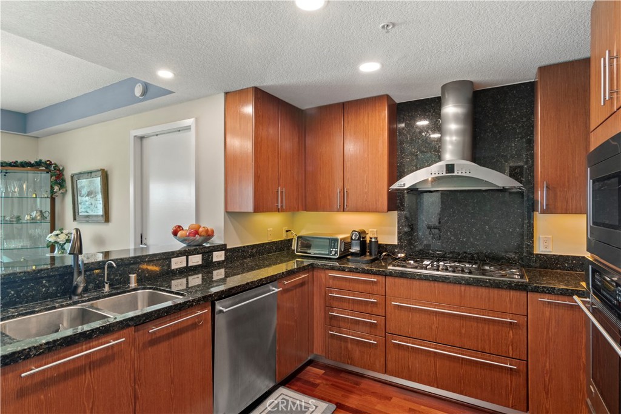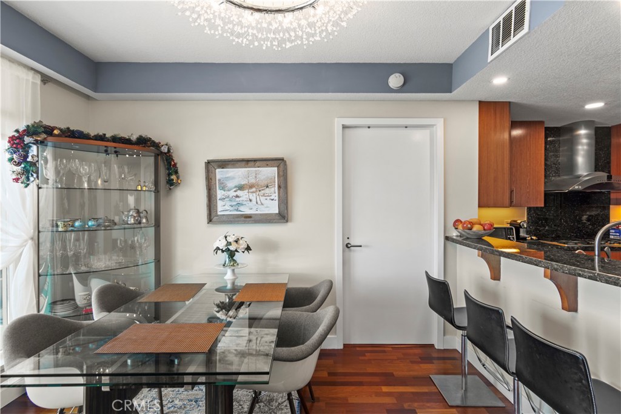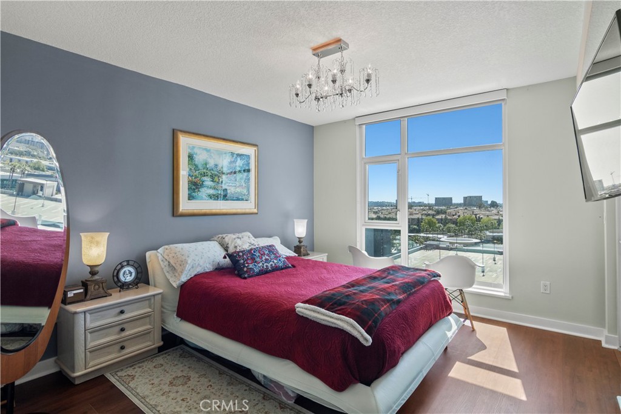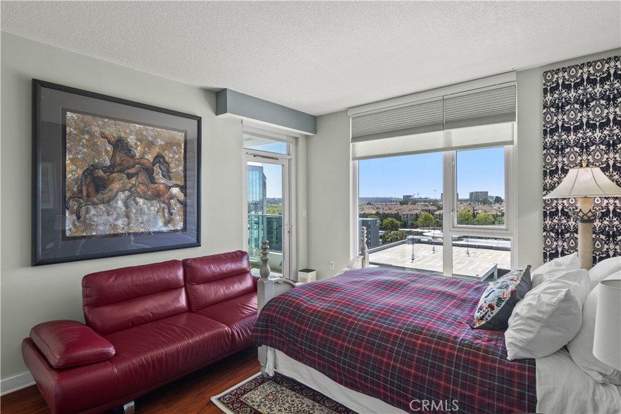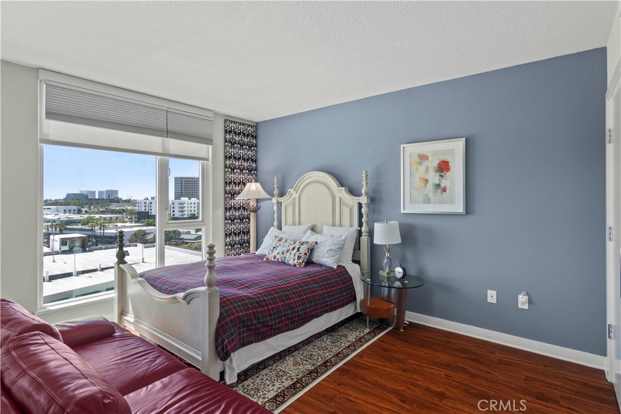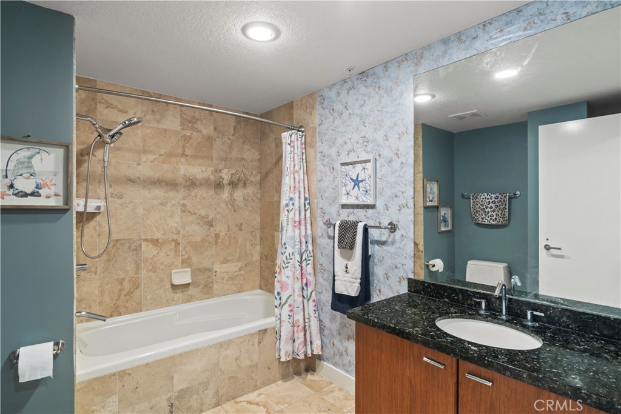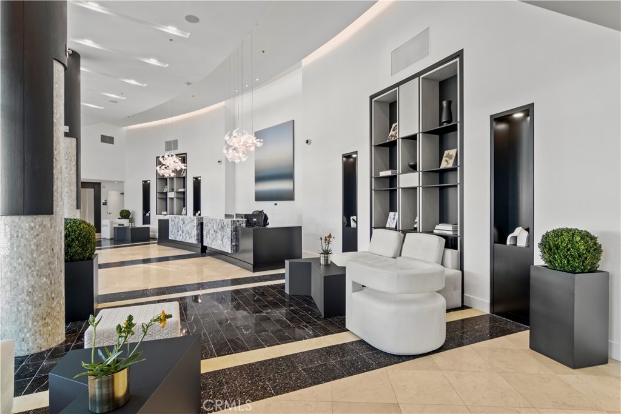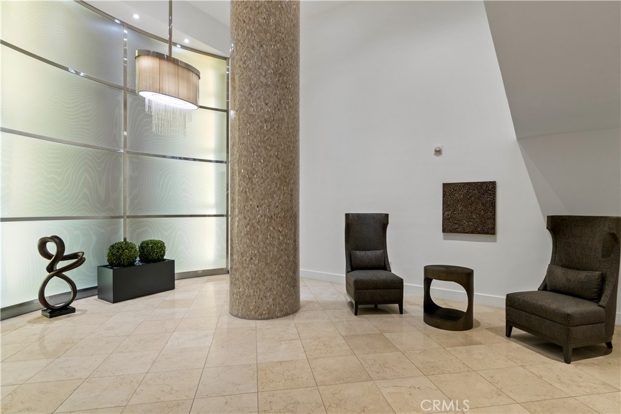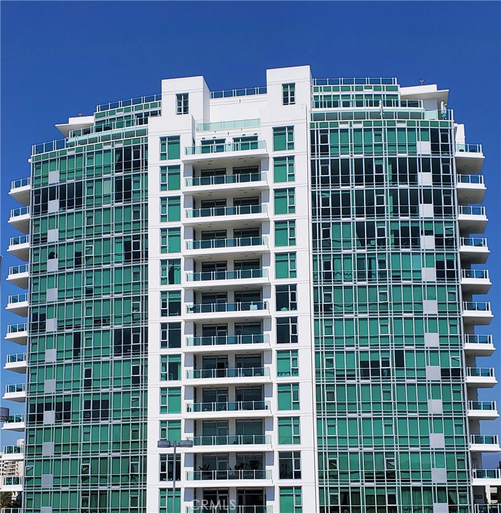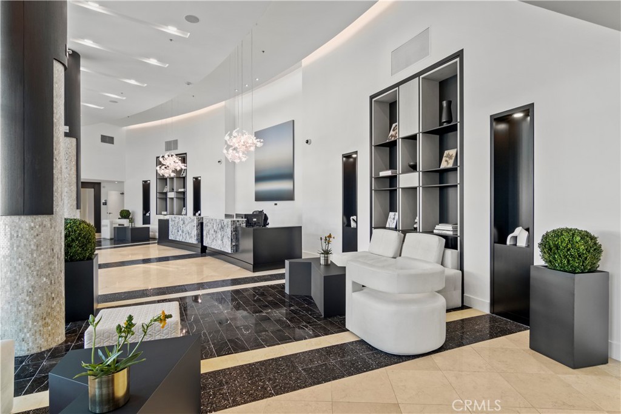Jordan Bennett of Regency Real Estate Brokers
MLS: OC24071634 $1,099,000
2 Bedrooms with 2 Baths3131 MICHELSON DRIVE 1106
IRVINE CA 92612MLS: OC24071634
Status: ACTIVE
List Price: $1,099,000
Price per SQFT: $826
Square Footage: 13302 Bedrooms
2 Baths
Year Built: 2005
Zip Code: 92612Listing Agent: JAMES PARK of PARK REALTY GROUP, INC. 949-838-6810
Listing Remarks
Welcome to the luxury Lock & Leave lifestyle of the Marquee Park Place! Immerse yourself in the breathtaking views of the cityscape and sunset from your expansive private balcony on the 11th floor. Natural bright light of this 2 bedroom, 2 bath plus office/den with an open floorplan consisting of 1,330 sq ft is accentuated by distinguished finishes as you enter the foyer including elaborate lighting fixtures throughout, decorative accented column, wood flooring, granite countertops, stainless steel appliances, custom built-ins and more. Additional perks are direct access to your expansive balcony from both bedrooms, side by side parking spaces and individual storage. Have a sense of security with a 24-hour guard gated community with controlled access plus abundance of amenities including lobby hosts, concierge, fitness center, pool, spa, clubroom, billiards room, movie room, business center, BBQ stations and play area. The HOA also covers water, gas, internet and trash. Ideally located in the Irvine Business Center with close proximity to John Wayne Airport, iconic shopping centers and easy access to major highways.
Address: 3131 MICHELSON DRIVE 1106 IRVINE CA 92612
Community: MARQUEE AT PARK PLACE ... Listing 3 of 3
First -- Next -- Previous -- Last
Featured Buyer's Agent:
Jordan BennettRegency Real Estate Brokers
Team Lead - BRE: 01850869
Phone: 949-829-7484
Request More Information
Listing Details
STATUS: Active SPECIAL LISTING CONDITIONS: Standard LISTING CONTRACT DATE: 2024-04-10 BEDROOMS: 2 BATHROOMS FULL: 2 LIVING AREA SQ FT: 1330 YEAR BUILT: 2005 HOA/MGMT CO: Marquee at Park Place Homeowners Association HOA/MGMT PHONE: 9492505785 HOA FEES FREQUENCY: Monthly HOA FEES: $1,341 HOA INCLUDES: Sewer HOA AMENITIES: BilliardRoom, CallforRules, Clubhouse, ControlledAccess, FitnessCenter, Gas, MaintenanceGrounds, HotWater, MeetingRoom, Management, OutdoorCookingArea, Barbecue, Playground, Pool, PetRestrictions, PetsAllowed, SpaHotTub, Security, Storage, Trash, CableTV APPLIANCES INCLUDED: BuiltInRange, ConvectionOven, Dishwasher, Disposal, GasRange, Refrigerator, RangeHood, SelfCleaningOven, WaterToRefrigerator, Dryer, Washer ARCHITECTURAL STYLE: Contemporary, Modern CONSTRUCTION: Drywall, Glass, Concrete, Steel COMMUNITY FEATURES: StreetLights, Sidewalks, Urban, Pool FIREPLACE: None FLOORING: Wood HEATING: Central COOLING: CentralAir INTERIOR FEATURES: BuiltinFeatures, Balcony, GraniteCounters, OpenFloorplan, RecessedLighting, Storage, TrackLighting, WiredforData, BedroomonMainLevel, EntranceFoyer, MainLevelPrimary, PrimarySuite LAUNDRY FEATURES: WasherHookup, ElectricDryerHookup, Inside, LaundryCloset LOT FEATURES: IrregularLot, LotOver40000Sqft, Landscaped # GARAGE SPACES: 2 PARKING FEATURES: Assigned, ControlledEntrance, Underground, OneSpace, SideBySide PROPERTY TYPE: Residential PROPERTY SUB TYPE: Condominium ROOF: Composition, CommonRoof, Concrete POOL FEATURES: Community, Fenced, Heated, InGround, Association SPA FEATURES: Association, Community, InGround STORIES TOTAL: 18 NUMBER OF UNITS TOTAL: 232 DIRECTION FACES: Southwest VIEW: CityLights, Hills, Panoramic LISTING AGENT: JAMES PARK LISTING OFFICE: PARK REALTY GROUP, INC. LISTING CONTACT: 949-838-6810
Estimated Monthly Payments
List Price: $1,099,000 20% Down Payment: $219,800 Loan Amount: $879,200 Loan Type: 30 Year Fixed Interest Rate: 6.5 % Monthly Payment: $5,557 Estimate does not include taxes, fees, insurance.
Request More Information
Property Location: 3131 MICHELSON DRIVE 1106 IRVINE CA 92612
This Listing
Active Listings Nearby
Featured Buyer's Agent:
Jordan BennettRegency Real Estate Brokers
Team Lead - BRE: 01850869
Phone: 949-829-7484
Search Listings
You Might Also Be Interested In...
Community: MARQUEE AT PARK PLACE ... Listing 3 of 3
First -- Next -- Previous -- Last
The Fair Housing Act prohibits discrimination in housing based on color, race, religion, national origin, sex, familial status, or disability.
The information being provided by CRMLS is for the visitor's personal, non-commercial use and may not be used for any purpose other than to identify prospective properties visitor may be interested in purchasing.
The accuracy of all information, regardless of source, including but not limited to square footages and lot sizes, is deemed reliable but not guaranteed and should be personally verified through personal inspection by and/or with the appropriate professionals. The data contained herein is copyrighted by CRMLS. Any dissemination of this information is in violation of copyright laws and is strictly prohibited.
Information Deemed Reliable But Not Guaranteed. The information being provided is for consumer's personal, non-commercial use and may not be used for any purpose other than to identify prospective properties consumers may be interested in purchasing. This information, including square footage, while not guaranteed, has been acquired from sources believed to be reliable.
Last Updated: 2024-04-29 04:30:09
 Orange County Condo Mania
Orange County Condo Mania

