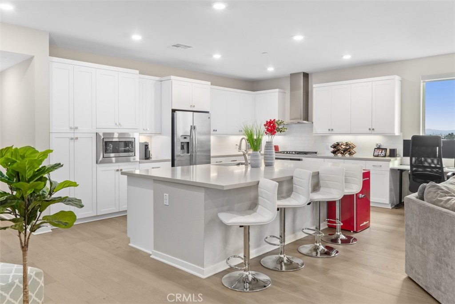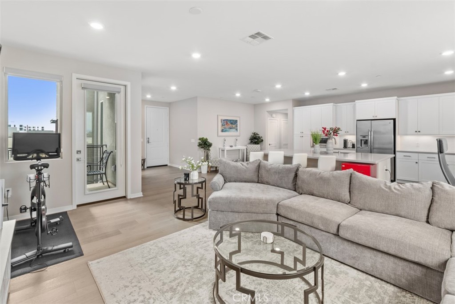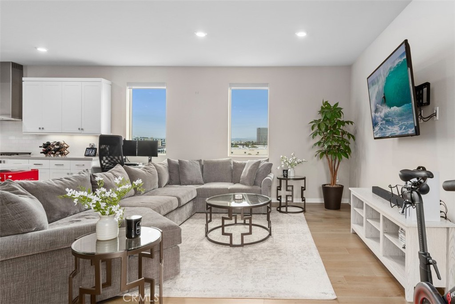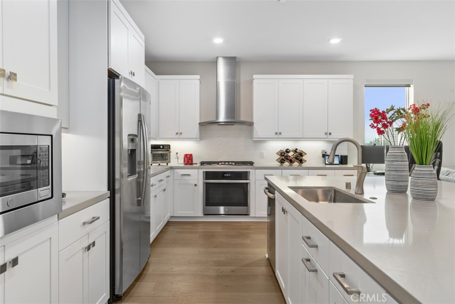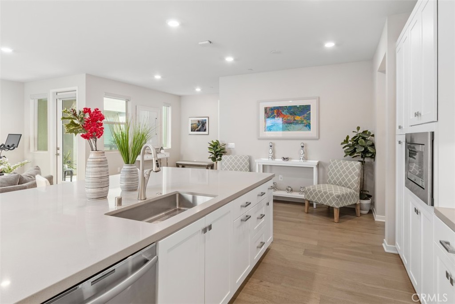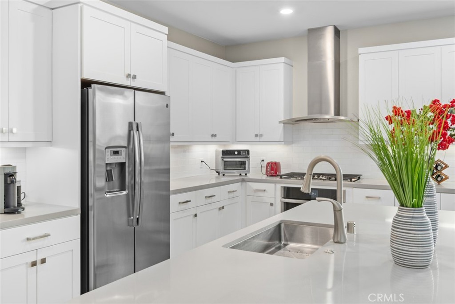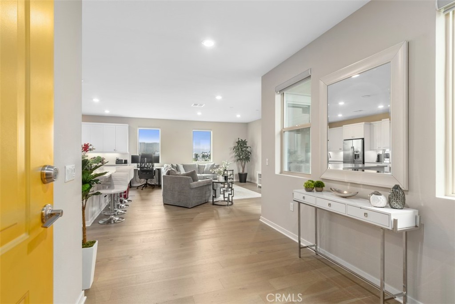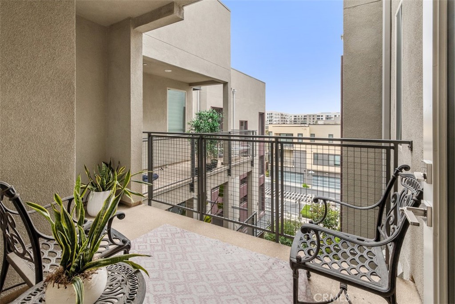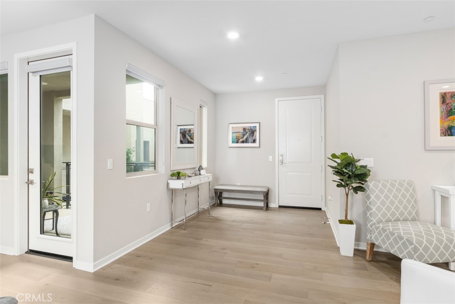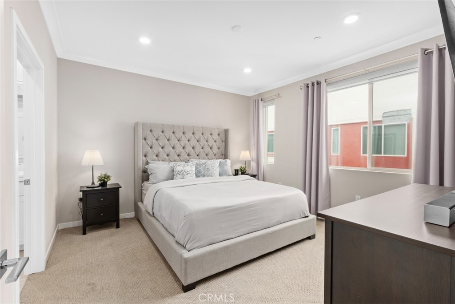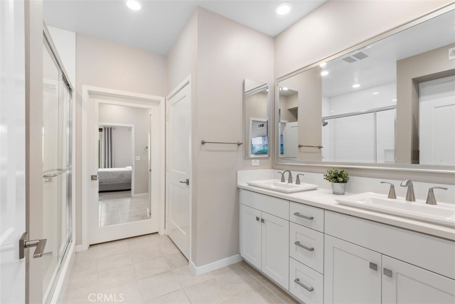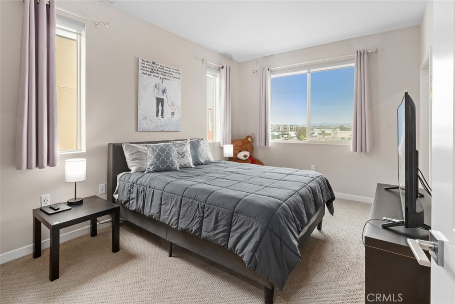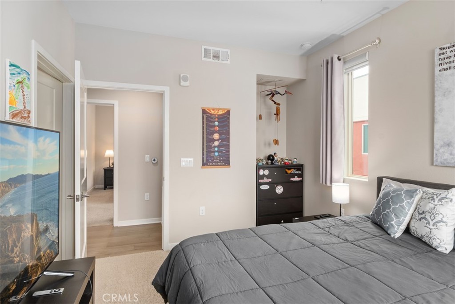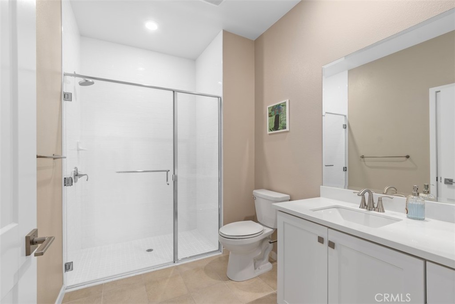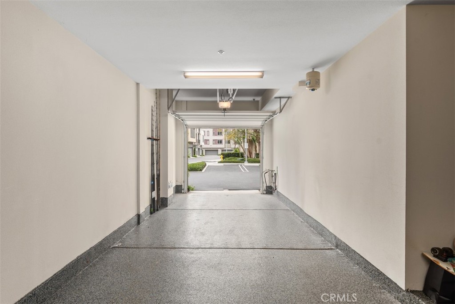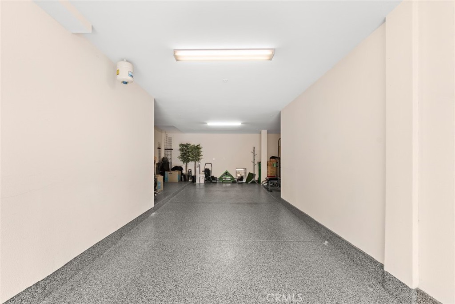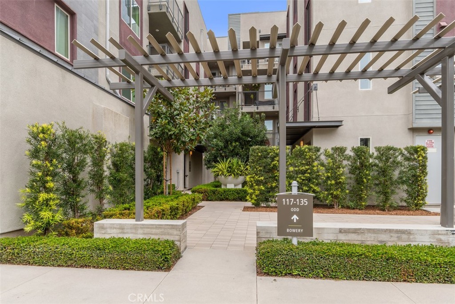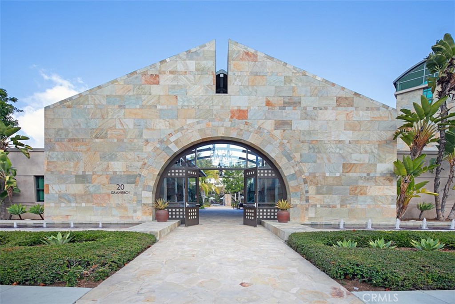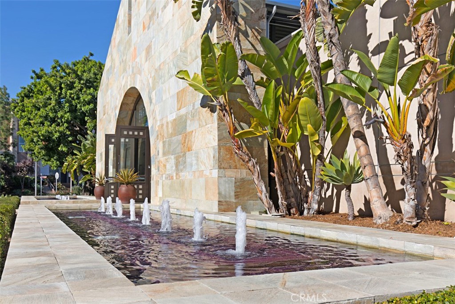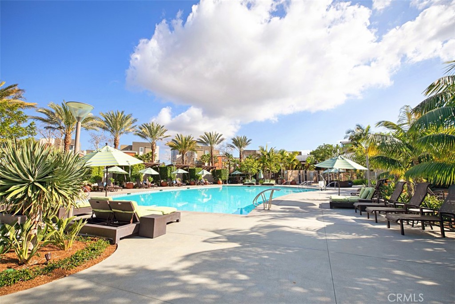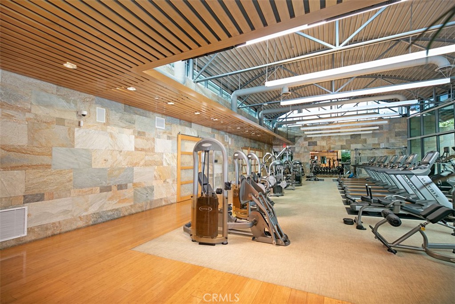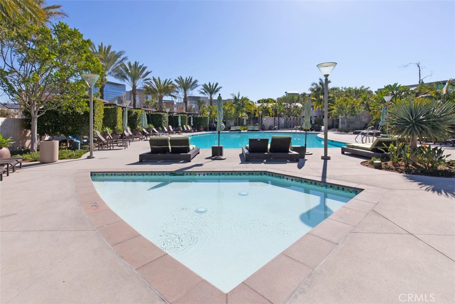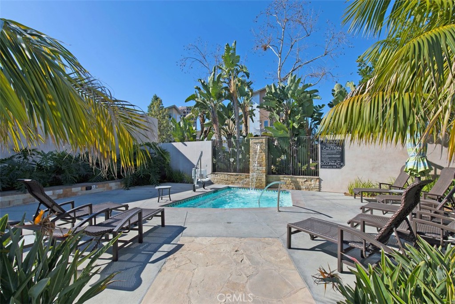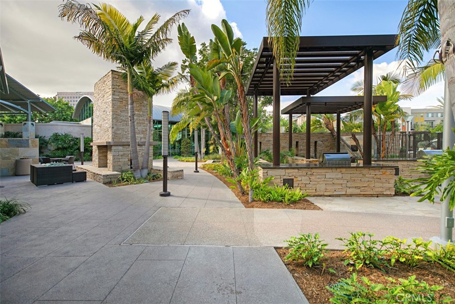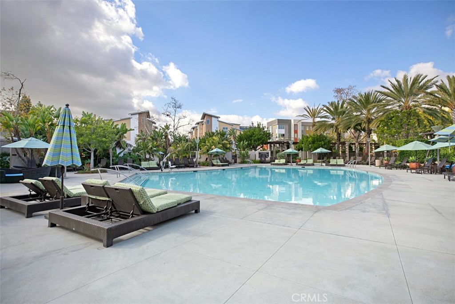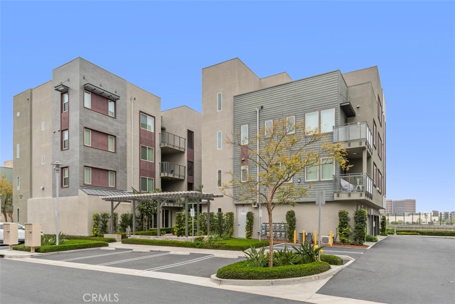Jordan Bennett of Regency Real Estate Brokers
MLS: OC24079462 $1,098,000
2 Bedrooms with 2 Baths135 BOWERY
IRVINE CA 92612MLS: OC24079462
Status: PENDING
List Price: $1,098,000
Price per SQFT: $740
Square Footage: 14832 Bedrooms
2 Baths
Year Built: 2019
Zip Code: 92612Listing Agent: ZEILER JULIA of BERKSHIRE HATHAWAY HOMESERVICE 949-338-0837
Listing Remarks
Discover urban luxury redefined in this immaculate turnkey residence, nestled within the prime location of Central Park West. Seamlessly blending classic charm with modern sophistication, built by renowned builder Lennar, this stunning TOP FLOOR home offers an unparalleled smart home living experience with beautiful city views, an open floor plan, high volume ceilings, recessed LED lighting, modern window treatments and an array of upgrades. You will love this gorgeous kitchen equipped with high-end stainless steel appliances, soft closing modern cabinetry, custom backsplash and a sprawling chef’s island. The property also includes an oversized 2-car garage with epoxy flooring and a private deck, perfect for alfresco dining. Retreat to the primary suite, featuring a luxurious spa quality ensuite bathroom and a generously sized walk-in closet. A spacious secondary bedroom offers its own walk-in closet and an abundance of natural light. Indulge in world-class resort amenities, including 2 saltwater heated pools and spas, lush parks, a basketball court, pickleball court, and an 8,000-sq ft state-of-the-art fitness facility and community event center. Additional amenities include a lounge with a bar and fireplace, outdoor BBQ areas, and a tot lot. With its central location near Fashion Island, South Coast Plaza, UCI, pristine beaches, casual and fine dining, and John Wayne Airport, this exceptional residence offers the ultimate in urban living. Everything you need for an active and exciting lifestyle awaits.
Address: 135 BOWERY IRVINE CA 92612
Featured Buyer's Agent:
Jordan BennettRegency Real Estate Brokers
Team Lead - BRE: 01850869
Phone: 949-829-7484
Request More Information
Listing Details
STATUS: Pending SPECIAL LISTING CONDITIONS: Standard LISTING CONTRACT DATE: 2024-04-21 BEDROOMS: 2 BATHROOMS FULL: 2 LIVING AREA SQ FT: 1483 YEAR BUILT: 2019 HOA/MGMT CO: Central Park West HOA/MGMT PHONE: 9495406861 HOA FEES FREQUENCY: Monthly HOA FEES: $175 HOA AMENITIES: CallforRules, Clubhouse, SportCourt, DogPark, FitnessCenter, FirePit, OutdoorCookingArea, OtherCourts, Barbecue, PicnicArea, Playground, Pickleball, Pool, RecreationRoom, SpaHotTub APPLIANCES INCLUDED: Item6BurnerStove, BuiltInRange, Dishwasher, Freezer, Disposal, GasRange, IceMaker, Microwave, Refrigerator, SelfCleaningOven, WaterToRefrigerator, Dryer, Washer ARCHITECTURAL STYLE: Contemporary COMMUNITY FEATURES: StreetLights, Sidewalks, Urban, Park, Pool EXTERIOR FEATURES: Balcony FIREPLACE: None FLOORING: Carpet, Vinyl, Wood HEATING: Central COOLING: CentralAir INTERIOR FEATURES: BuiltinFeatures, Balcony, HighCeilings, OpenFloorplan, RecessedLighting, SolidSurfaceCounters, Tandem, WiredforData, AllBedroomsDown, BedroomonMainLevel, EntranceFoyer, MainLevelPrimary, PrimarySuite, WalkInClosets LAUNDRY FEATURES: Inside, LaundryCloset LOT FEATURES: ClosetoClubhouse, NearPark # GARAGE SPACES: 2 PARKING FEATURES: Garage, Guest, Tandem PROPERTY TYPE: Residential PROPERTY SUB TYPE: Condominium POOL FEATURES: Community, Association SPA FEATURES: Association, Community STORIES TOTAL: 1 NUMBER OF UNITS TOTAL: 1 VIEW: CityLights, Mountains, Neighborhood, Panoramic LISTING AGENT: ZEILER JULIA LISTING OFFICE: BERKSHIRE HATHAWAY HOMESERVICE LISTING CONTACT: 949-338-0837
Estimated Monthly Payments
List Price: $1,098,000 20% Down Payment: $219,600 Loan Amount: $878,400 Loan Type: 30 Year Fixed Interest Rate: 6.5 % Monthly Payment: $5,552 Estimate does not include taxes, fees, insurance.
Request More Information
Property Location: 135 BOWERY IRVINE CA 92612
This Listing
Active Listings Nearby
The Fair Housing Act prohibits discrimination in housing based on color, race, religion, national origin, sex, familial status, or disability.
The information being provided by CRMLS is for the visitor's personal, non-commercial use and may not be used for any purpose other than to identify prospective properties visitor may be interested in purchasing.
The accuracy of all information, regardless of source, including but not limited to square footages and lot sizes, is deemed reliable but not guaranteed and should be personally verified through personal inspection by and/or with the appropriate professionals. The data contained herein is copyrighted by CRMLS. Any dissemination of this information is in violation of copyright laws and is strictly prohibited.
Information Deemed Reliable But Not Guaranteed. The information being provided is for consumer's personal, non-commercial use and may not be used for any purpose other than to identify prospective properties consumers may be interested in purchasing. This information, including square footage, while not guaranteed, has been acquired from sources believed to be reliable.
Last Updated: 2024-05-03 04:30:57
 Orange County Condo Mania
Orange County Condo Mania