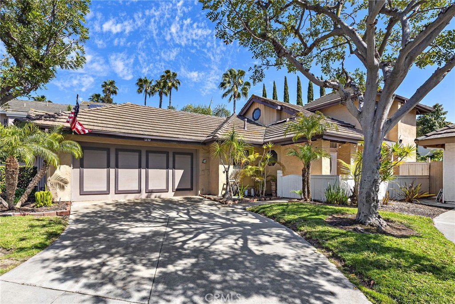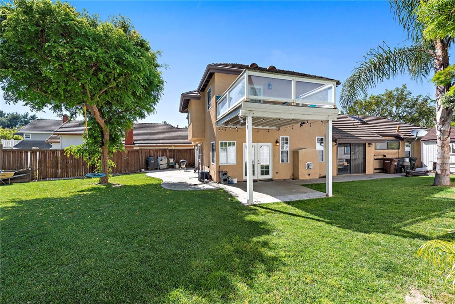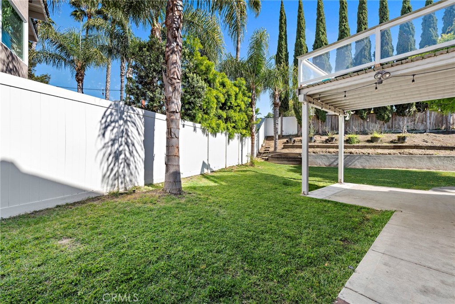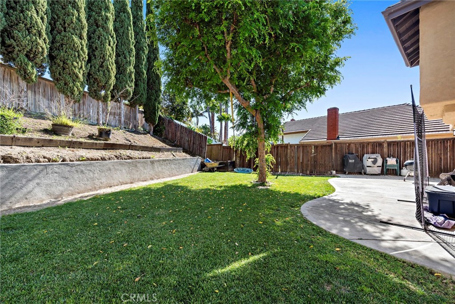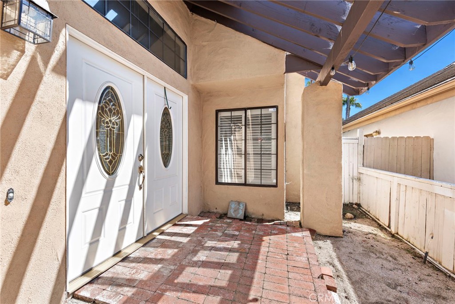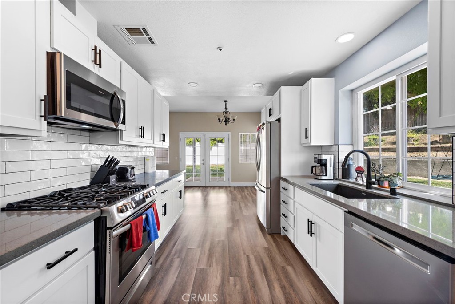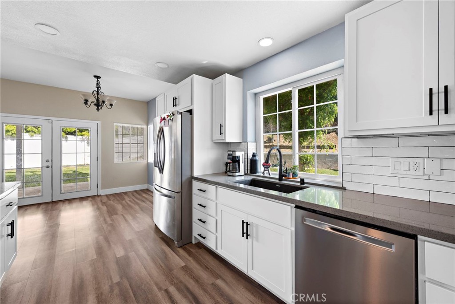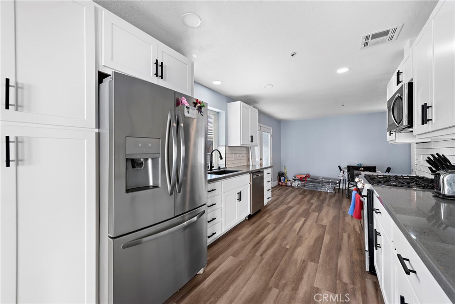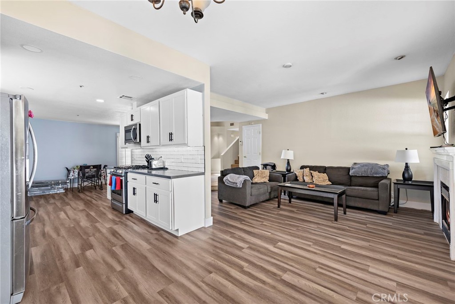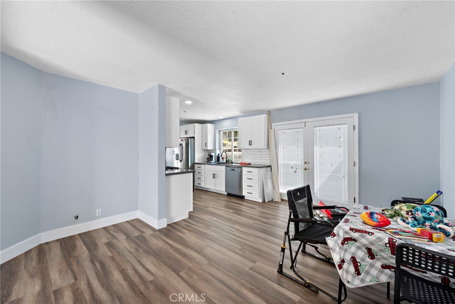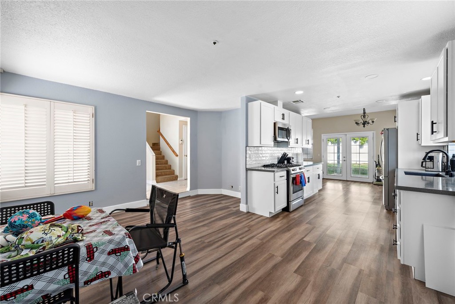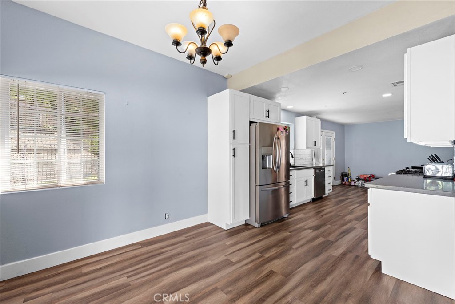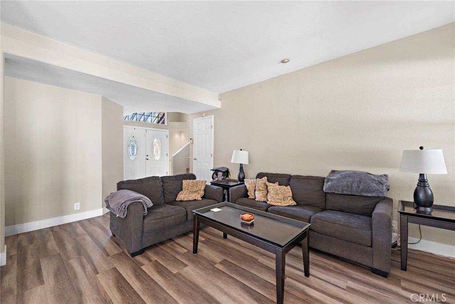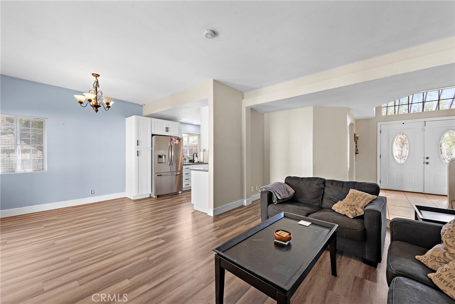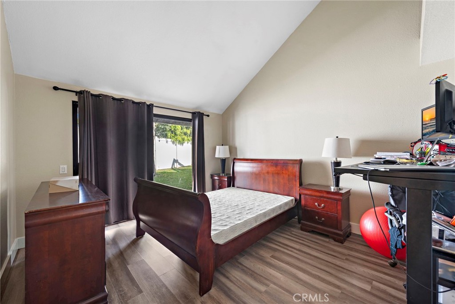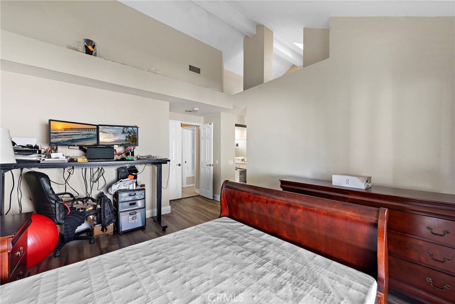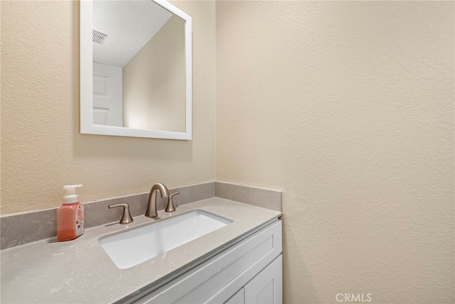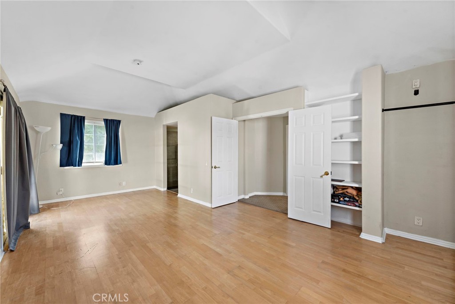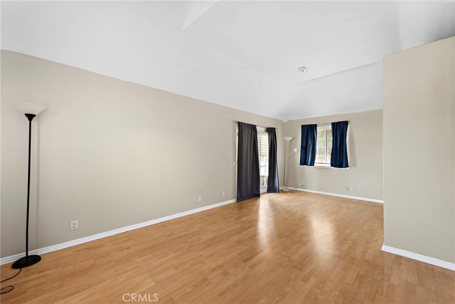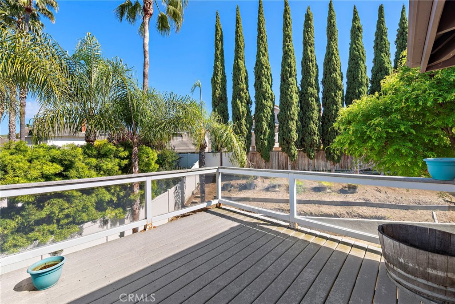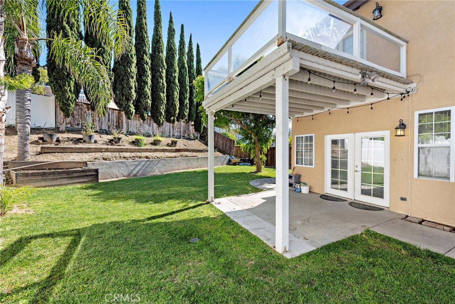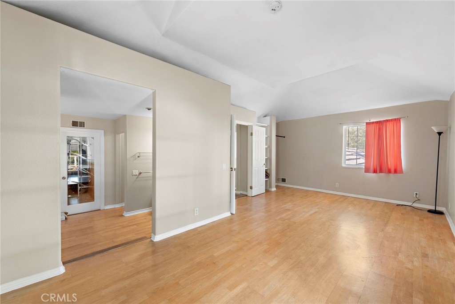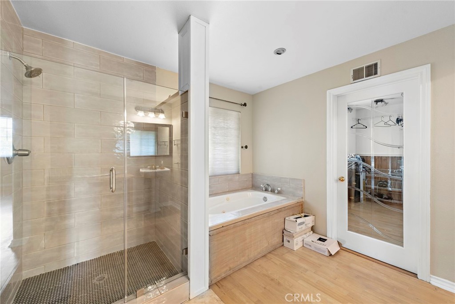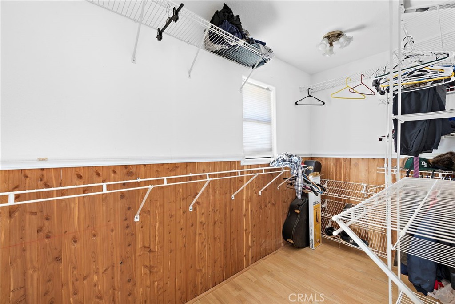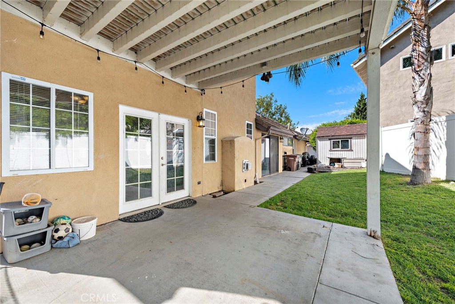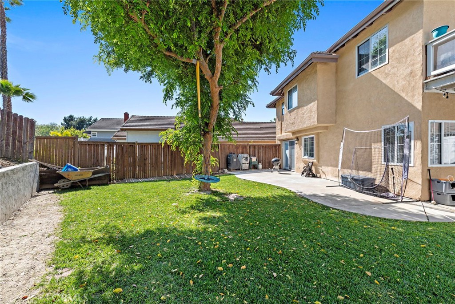Jordan Bennett of Regency Real Estate Brokers
MLS: OC24079802 $1,125,000
3 Bedrooms with 3 Baths1210 LAS POSAS 60
SAN CLEMENTE CA 92673MLS: OC24079802
Status: ACTIVE WITH CONTINGENCY
List Price: $1,125,000
Price per SQFT: $573
Square Footage: 19643 Bedrooms
3 Baths
Year Built: 1985
Zip Code: 92673Listing Agent: JEREMY CONRAD of CONRAD REALTORS INC 949-697-0721
Listing Remarks
Fully detached home with a huge wraparound yard in the quaint Meadowood community of Forster Ranch! A unique and highly desirable floorplan offers a large primary bedroom with an ensuite bathroom on each level! The lower-level primary has soaring vaulted ceilings while the upper-level primary boasts French doors to a charming balcony overlooking the backyard. The recently updated kitchen is enhanced with quartz counters, stainless steel appliances, white shaker cabinetry, and a subway tile backsplash. Additional highlights of the interior include an elegant double door entry, a cozy fireplace in the living room, updated flooring on the main level, an interior individual laundry room, French doors to the backyard perfect for entertaining, and an updated half bath. The incredible backyard is a must-see! It is an open palette of space to make your own. From the terraced landscaping to the mature shade tree to the large lawn this backyard is amazing! This wonderful residence is located only a very short walking distance to the community pool and tennis court which both lie adjacent to a large greenbelt. Also close by are the award-winning Truman Benedict Elementary and Bernice Ayer Middle Schools, the Forster Ranch Community Park, hiking/biking trails and more!
Address: 1210 LAS POSAS 60 SAN CLEMENTE CA 92673
Featured Buyer's Agent:
Jordan BennettRegency Real Estate Brokers
Team Lead - BRE: 01850869
Phone: 949-829-7484
Request More Information
Listing Details
STATUS: ActiveUnderContract SPECIAL LISTING CONDITIONS: Standard LISTING CONTRACT DATE: 2024-04-22 BEDROOMS: 3 BATHROOMS FULL: 2 BATHROOMS HALF: 1 LIVING AREA SQ FT: 1964 YEAR BUILT: 1985 HOA/MGMT CO: Meadowood HOA/MGMT PHONE: 714-544-7755 HOA FEES FREQUENCY: Monthly HOA FEES: $335 HOA AMENITIES: SportCourt, Pool, TennisCourts APPLIANCES INCLUDED: Dishwasher, GasRange, Microwave CONSTRUCTION: Stucco COMMUNITY FEATURES: Biking, Sidewalks, Pool EXTERIOR FEATURES: Balcony, RainGutters FIREPLACE: LivingRoom HEATING: Central COOLING: CentralAir INTERIOR FEATURES: BuiltinFeatures, Balcony, CathedralCeilings, HighCeilings, OpenFloorplan, QuartzCounters, RecessedLighting, BedroomonMainLevel, MainLevelPrimary, MultiplePrimarySuites, PrimarySuite, WalkInClosets LAUNDRY FEATURES: Inside, LaundryRoom LOT FEATURES: BackYard, Lawn, Yard # GARAGE SPACES: 2 PARKING FEATURES: Concrete, DirectAccess, Driveway, Garage PROPERTY TYPE: Residential PROPERTY SUB TYPE: Condominium POOL FEATURES: Community, InGround, Association STORIES TOTAL: 2 NUMBER OF UNITS TOTAL: 1 VIEW: None LISTING AGENT: JEREMY CONRAD LISTING OFFICE: CONRAD REALTORS INC LISTING CONTACT: 949-697-0721
Estimated Monthly Payments
List Price: $1,125,000 20% Down Payment: $225,000 Loan Amount: $900,000 Loan Type: 30 Year Fixed Interest Rate: 6.5 % Monthly Payment: $5,689 Estimate does not include taxes, fees, insurance.
Request More Information
Property Location: 1210 LAS POSAS 60 SAN CLEMENTE CA 92673
This Listing
Active Listings Nearby
Featured Buyer's Agent:
Jordan BennettRegency Real Estate Brokers
Team Lead - BRE: 01850869
Phone: 949-829-7484
Search Listings
You Might Also Be Interested In...
The Fair Housing Act prohibits discrimination in housing based on color, race, religion, national origin, sex, familial status, or disability.
The information being provided by CRMLS is for the visitor's personal, non-commercial use and may not be used for any purpose other than to identify prospective properties visitor may be interested in purchasing.
The accuracy of all information, regardless of source, including but not limited to square footages and lot sizes, is deemed reliable but not guaranteed and should be personally verified through personal inspection by and/or with the appropriate professionals. The data contained herein is copyrighted by CRMLS. Any dissemination of this information is in violation of copyright laws and is strictly prohibited.
Information Deemed Reliable But Not Guaranteed. The information being provided is for consumer's personal, non-commercial use and may not be used for any purpose other than to identify prospective properties consumers may be interested in purchasing. This information, including square footage, while not guaranteed, has been acquired from sources believed to be reliable.
Last Updated: 2024-05-03 04:30:57
 Orange County Condo Mania
Orange County Condo Mania