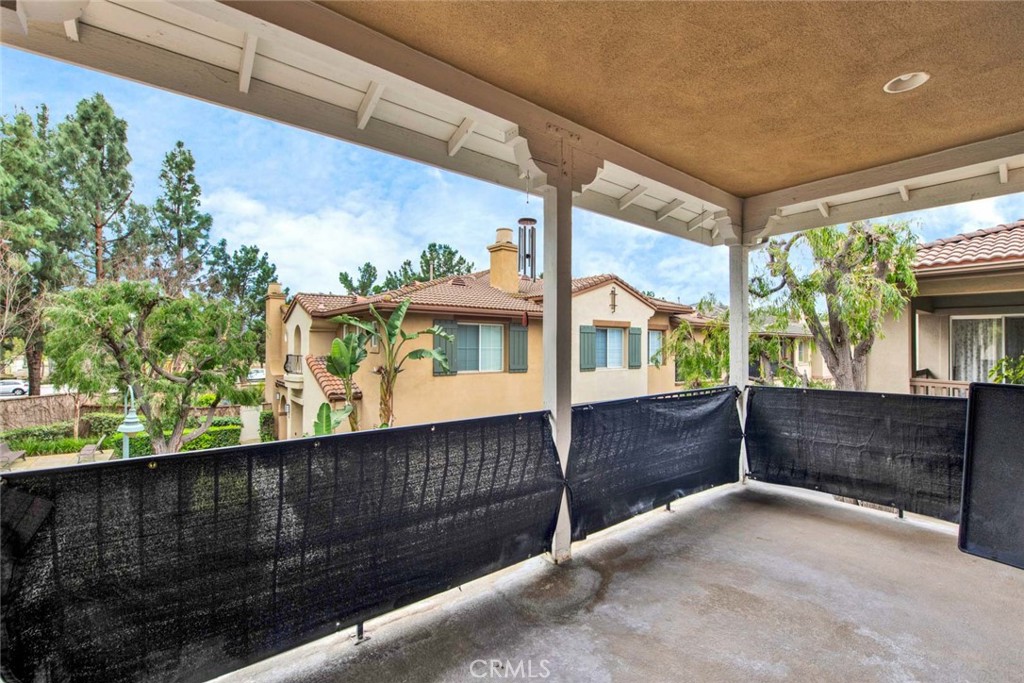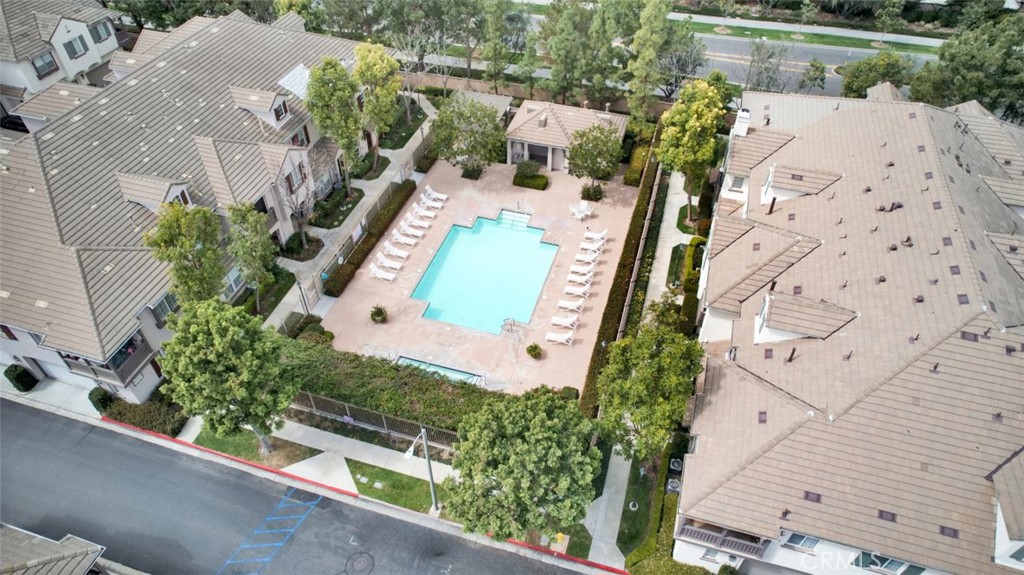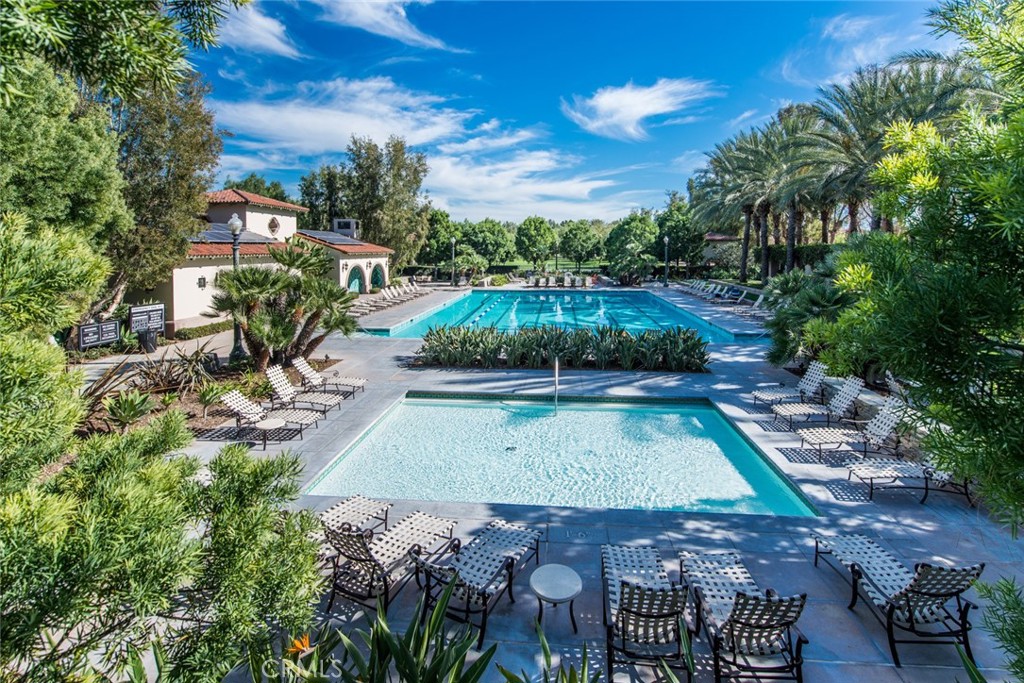Jordan Bennett of Regency Real Estate Brokers
MLS: PW24049002 $995,000
2 Bedrooms with 2 Baths60 SALTON 33
IRVINE CA 92602MLS: PW24049002
Status: PENDING
List Price: $995,000
Price per SQFT: $681
Square Footage: 14622 Bedrooms
2 Baths
Year Built: 2002
Zip Code: 92602Listing Agent: JOHN KATNIK of KATNIK BROTHERS R.E. SERVICES offer@kbre.com
Listing Remarks
Welcome to 60 Salton #33, Located in the Northpark Square Community of Irvine. This Upstairs Unit with No One Above or Below Showcases an Open Floor Plan with Two Bedrooms, Two Full Bathrooms, Large Patio, Plantation Shutters, Recessed Lighting, Three Ceiling Fans, and Ample Natural Light Throughout. The Spacious Living Room Showcases a Cozy Fireplace, and Enjoys a Great Room Floor Plan that is Open to the Kitchen and Dining Area. The Upgraded Kitchen Features Ample Counter/Cabinet Space, Newer Dishwasher, Walk-In Pantry, and Convenient Access to the Laundry Room. The Primary Suite Enjoys a Walk-In Closet, Dual Vanities, and Remodeled Walk-In Shower. The Direct Access Two Car Garage is Conveniently Located Right Below Your Living Space. HOA Includes: Two Resort Style Pools, Including a Junior Olympic Size Swimming Pool, Spa, Basketball Court, Outdoor Amphitheater, Picnic and BBQ Areas, and Several Parks. A Short Walk/Drive to Award Winning Schools, Tustin/Irvine Marketplace, Tustin Ranch Golf Course, and Hiking/Biking Trails. Easy Access to 5/55 Freeways and 241/133 Toll Roads. 60 Salton #33 is a Must See!
Address: 60 SALTON 33 IRVINE CA 92602
Featured Buyer's Agent:
Jordan BennettRegency Real Estate Brokers
Team Lead - BRE: 01850869
Phone: 949-829-7484
Request More Information
Listing Details
STATUS: Pending SPECIAL LISTING CONDITIONS: Standard LISTING CONTRACT DATE: 2024-02-16 BEDROOMS: 2 BATHROOMS FULL: 2 LIVING AREA SQ FT: 1462 YEAR BUILT: 2002 HOA/MGMT CO: The Management Trust HOA/MGMT PHONE: (714) 285-2626 HOA FEES FREQUENCY: Monthly HOA FEES: $220 HOA AMENITIES: SportCourt, Barbecue, PicnicArea, Playground, Pool, SpaHotTub APPLIANCES INCLUDED: Dishwasher, GasRange, Microwave COMMUNITY FEATURES: Curbs, Sidewalks, Pool FIREPLACE: FamilyRoom FLOORING: Laminate, Wood HEATING: Central COOLING: CentralAir INTERIOR FEATURES: Balcony, CeilingFans, Pantry, RecessedLighting, AllBedroomsUp, BedroomonMainLevel, MainLevelPrimary, PrimarySuite, WalkInClosets LAUNDRY FEATURES: Inside, LaundryRoom, UpperLevel LOT FEATURES: Landscaped # GARAGE SPACES: 2 PARKING FEATURES: DirectAccess, DoorSingle, GarageFacesFront, Garage PROPERTY TYPE: Residential PROPERTY SUB TYPE: Townhouse POOL FEATURES: Community, InGround, Association SPA FEATURES: Association, Community, InGround STORIES TOTAL: 2 NUMBER OF UNITS TOTAL: 1 VIEW: None LISTING AGENT: JOHN KATNIK LISTING OFFICE: KATNIK BROTHERS R.E. SERVICES LISTING CONTACT: offer@kbre.com
Estimated Monthly Payments
List Price: $995,000 20% Down Payment: $199,000 Loan Amount: $796,000 Loan Type: 30 Year Fixed Interest Rate: 6.5 % Monthly Payment: $5,031 Estimate does not include taxes, fees, insurance.
Request More Information
Property Location: 60 SALTON 33 IRVINE CA 92602
This Listing
Active Listings Nearby
Featured Buyer's Agent:
Jordan BennettRegency Real Estate Brokers
Team Lead - BRE: 01850869
Phone: 949-829-7484
Search Listings
You Might Also Be Interested In...
The Fair Housing Act prohibits discrimination in housing based on color, race, religion, national origin, sex, familial status, or disability.
The information being provided by CRMLS is for the visitor's personal, non-commercial use and may not be used for any purpose other than to identify prospective properties visitor may be interested in purchasing.
The accuracy of all information, regardless of source, including but not limited to square footages and lot sizes, is deemed reliable but not guaranteed and should be personally verified through personal inspection by and/or with the appropriate professionals. The data contained herein is copyrighted by CRMLS. Any dissemination of this information is in violation of copyright laws and is strictly prohibited.
Information Deemed Reliable But Not Guaranteed. The information being provided is for consumer's personal, non-commercial use and may not be used for any purpose other than to identify prospective properties consumers may be interested in purchasing. This information, including square footage, while not guaranteed, has been acquired from sources believed to be reliable.
Last Updated: 2024-04-27 04:30:11
 Orange County Condo Mania
Orange County Condo Mania





















