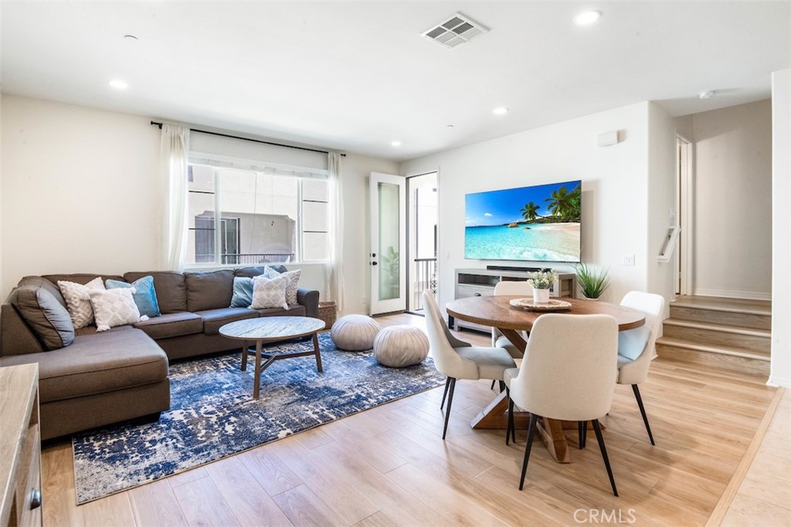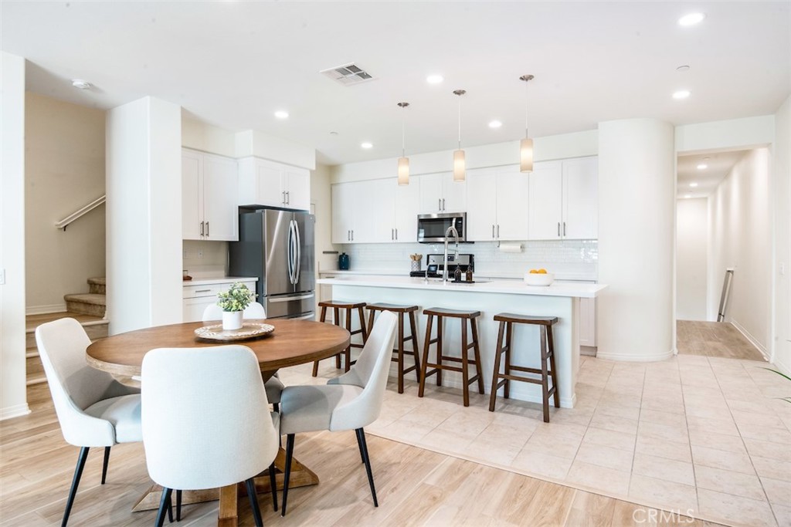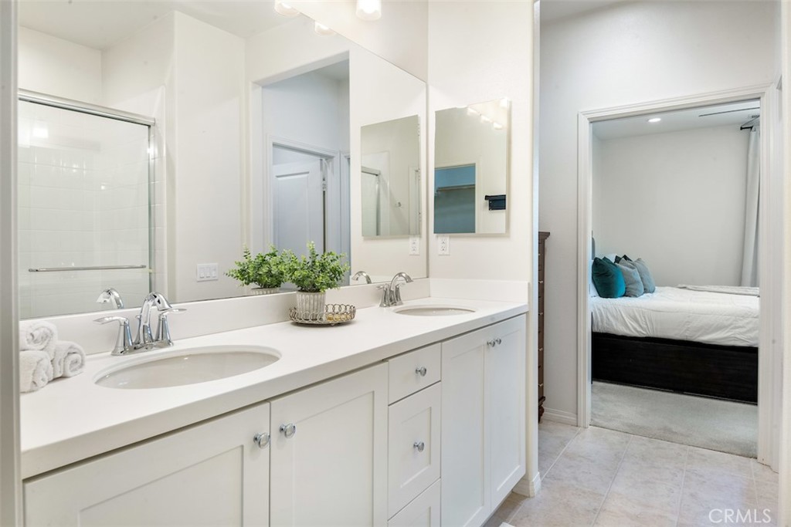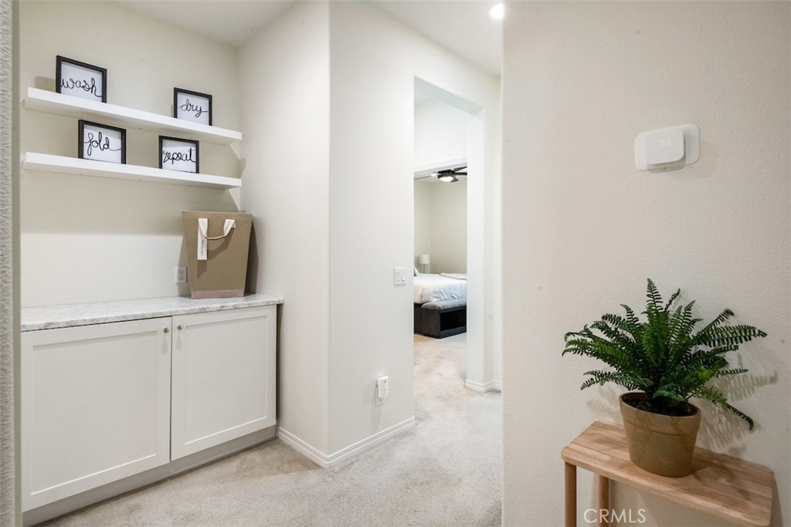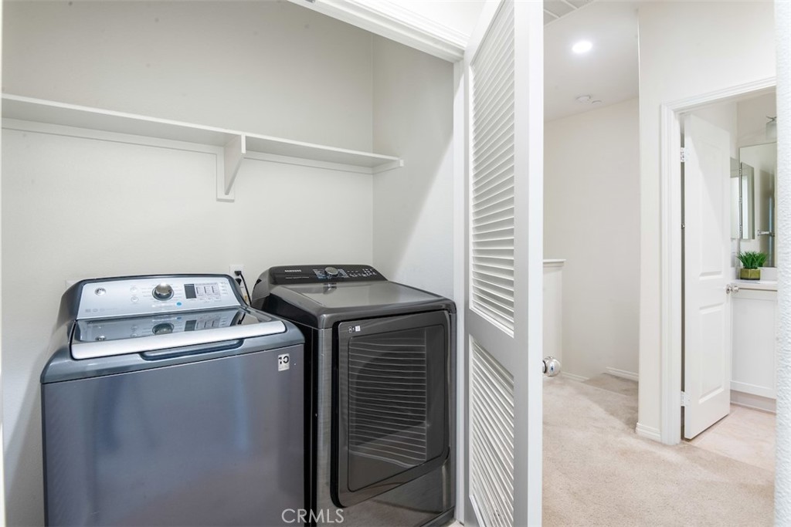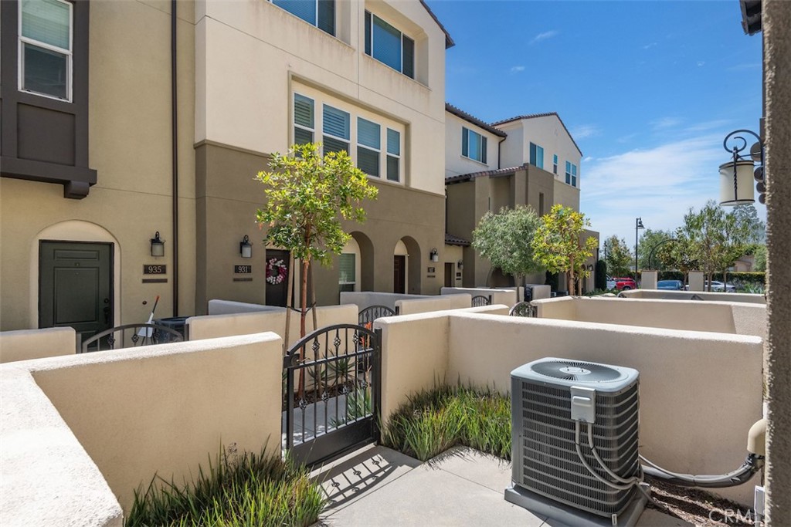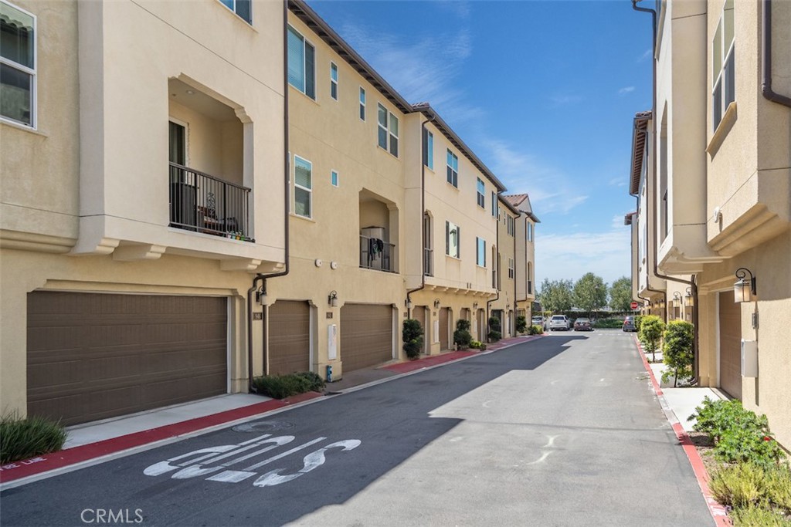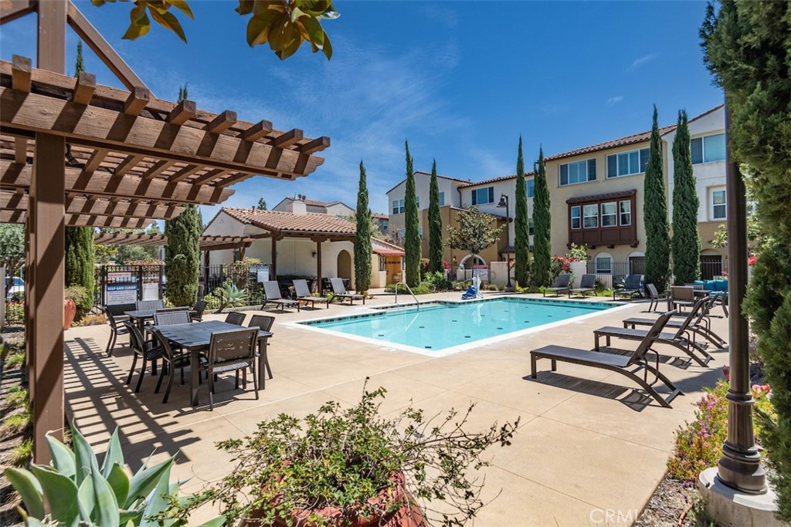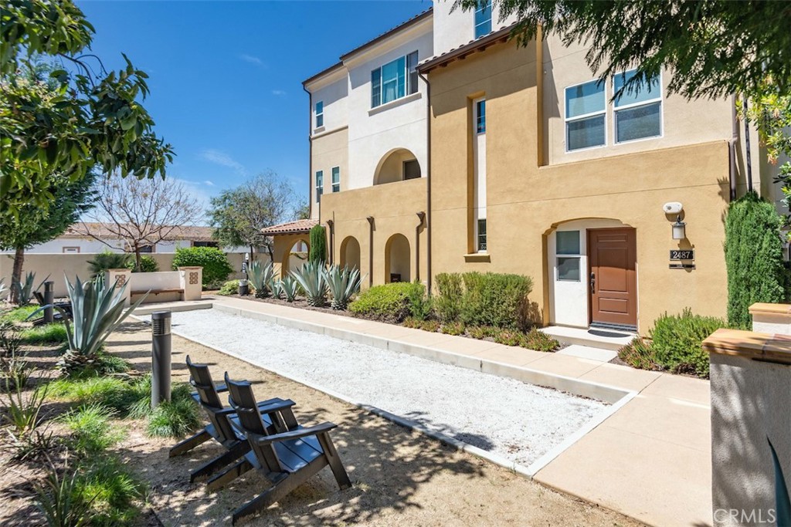Jordan Bennett of Regency Real Estate Brokers
MLS: PW24076777 $775,000
2 Bedrooms with 3 Baths934 E DRAPERY LANE
ANAHEIM CA 92802MLS: PW24076777
Status: ACTIVE
List Price: $775,000
Price per SQFT: $496
Square Footage: 15642 Bedrooms
3 Baths
Year Built: 2018
Zip Code: 92802Listing Agent: STEVE NADER of COMPASS 562-673-7831
Listing Remarks
Introducing 934 Drapery Lane, a turnkey townhome built in 2018 by Olson Homes and perfectly tucked away next to the Platinum Triangle. With an open floor plan and efficient layout, this gorgeous home is well appointed with stylish finishes and modern upgrades. An expansive Great Room with tons of natural light seamlessly combines the living spaces and is perfect for entertaining. The modern kitchen is generous in size and upgraded with quartz countertops, walk-in pantry, large island with breakfast bar and stainless steel appliances. Elevate to the top floor and find both bedrooms, two bathrooms and a convenient laundry area, creating privacy and functionality. A sprawling primary retreat is complimented with high ceilings, recessed lighting and walk-in closet. An ensuite bathroom features double sinks, a spacious shower and ample storage. The second bedroom is considerable in size with high ceilings and a large closet. A 2 car garage provides plenty of parking and extra storage space. Additional amenities include central heat & AC, whole house water softener, interior laundry, water filtration system, updated flooring and more. Tapestry Walk is a private and secure community which offers a swimming pool, dog park, bocce ball, fire pit, bbq area and more. Located near trendy restaurants, shopping and easy freeway access. Welcome home!
Address: 934 E DRAPERY LANE ANAHEIM CA 92802
Featured Buyer's Agent:
Jordan BennettRegency Real Estate Brokers
Team Lead - BRE: 01850869
Phone: 949-829-7484
Request More Information
Listing Details
STATUS: Active SPECIAL LISTING CONDITIONS: Standard LISTING CONTRACT DATE: 2024-04-16 BEDROOMS: 2 BATHROOMS FULL: 2 BATHROOMS HALF: 1 LIVING AREA SQ FT: 1564 YEAR BUILT: 2018 HOA/MGMT CO: Tapestry Walk HOA/MGMT PHONE: 562-370-9543 HOA FEES FREQUENCY: Monthly HOA FEES: $325 HOA AMENITIES: BocceCourt, DogPark, Management, Barbecue, Pool, SpaHotTub, Security COMMUNITY FEATURES: DogPark, Suburban, Gated, Pool FIREPLACE: None HEATING: Central COOLING: CentralAir INTERIOR FEATURES: Balcony, HighCeilings, OpenFloorplan, RecessedLighting, AllBedroomsUp LAUNDRY FEATURES: Inside, UpperLevel LOT FEATURES: Landscaped # GARAGE SPACES: 2 PARKING FEATURES: Garage PROPERTY TYPE: Residential PROPERTY SUB TYPE: Townhouse POOL FEATURES: Community, Association SPA FEATURES: SeeRemarks STORIES TOTAL: 2 NUMBER OF UNITS TOTAL: 1 VIEW: Neighborhood LISTING AGENT: STEVE NADER LISTING OFFICE: COMPASS LISTING CONTACT: 562-673-7831
Estimated Monthly Payments
List Price: $775,000 20% Down Payment: $155,000 Loan Amount: $620,000 Loan Type: 30 Year Fixed Interest Rate: 6.5 % Monthly Payment: $3,919 Estimate does not include taxes, fees, insurance.
Request More Information
Property Location: 934 E DRAPERY LANE ANAHEIM CA 92802
This Listing
Active Listings Nearby
The Fair Housing Act prohibits discrimination in housing based on color, race, religion, national origin, sex, familial status, or disability.
The information being provided by CRMLS is for the visitor's personal, non-commercial use and may not be used for any purpose other than to identify prospective properties visitor may be interested in purchasing.
The accuracy of all information, regardless of source, including but not limited to square footages and lot sizes, is deemed reliable but not guaranteed and should be personally verified through personal inspection by and/or with the appropriate professionals. The data contained herein is copyrighted by CRMLS. Any dissemination of this information is in violation of copyright laws and is strictly prohibited.
Information Deemed Reliable But Not Guaranteed. The information being provided is for consumer's personal, non-commercial use and may not be used for any purpose other than to identify prospective properties consumers may be interested in purchasing. This information, including square footage, while not guaranteed, has been acquired from sources believed to be reliable.
Last Updated: 2024-05-02 04:31:24
 Orange County Condo Mania
Orange County Condo Mania


